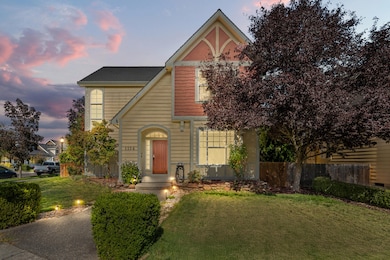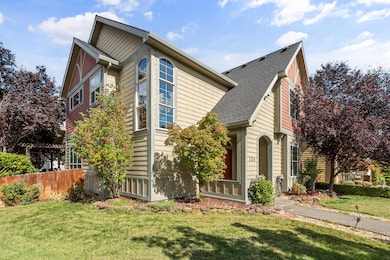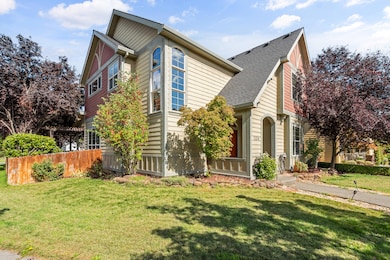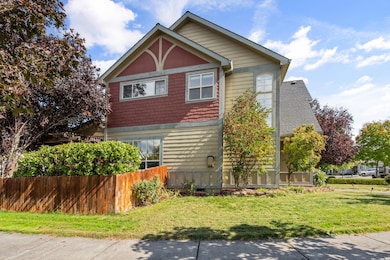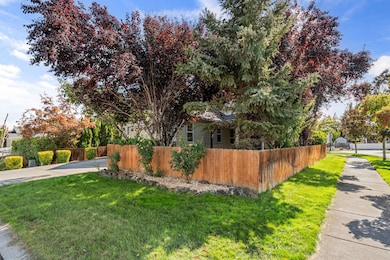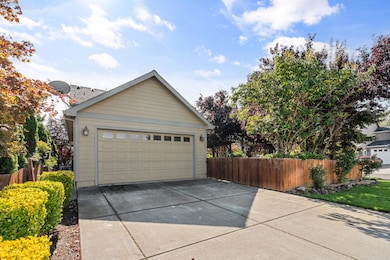1134 Steamboat Dr Central Point, OR 97502
Estimated payment $3,383/month
Highlights
- Craftsman Architecture
- Wood Flooring
- Granite Countertops
- Mountain View
- Corner Lot
- 2-minute walk to Twin Creeks Park
About This Home
Beautifully designed 2000+ sq. ft. home in the award-winning Twin Creeks community of Central Point! The spacious living room with a decorative fireplace creates a cozy gathering space, while the open kitchen shines with granite counters, gas range, custom cabinetry, and inviting dining area. A large office, powder room, utility room, and abundant storage add everyday convenience. The luxurious primary suite offers a tray ceiling, expansive walk-in closet with built-ins, dual sinks, solar tube, and a walk-in shower. Generously sized bedrooms provide comfort for family or guests. Enjoy outdoor living with a covered patio, pergola, and alley-access finished two-car garage. With a central VAC system and thoughtful upgrades throughout, this home combines elegance and functionality in one of Southern Oregon's most sought-after neighborhoods.
Home Details
Home Type
- Single Family
Est. Annual Taxes
- $5,048
Year Built
- Built in 2006
Lot Details
- 5,663 Sq Ft Lot
- Fenced
- Drip System Landscaping
- Corner Lot
- Level Lot
- Property is zoned LMR, LMR
HOA Fees
- $63 Monthly HOA Fees
Parking
- 2 Car Attached Garage
- Garage Door Opener
- On-Street Parking
Property Views
- Mountain
- Territorial
Home Design
- Craftsman Architecture
- Frame Construction
- Composition Roof
- Concrete Perimeter Foundation
Interior Spaces
- 2,073 Sq Ft Home
- 2-Story Property
- Central Vacuum
- Ceiling Fan
- Gas Fireplace
- Double Pane Windows
- Living Room with Fireplace
- Home Office
- Laundry Room
Kitchen
- Breakfast Area or Nook
- Oven
- Range
- Dishwasher
- Kitchen Island
- Granite Countertops
- Tile Countertops
- Disposal
Flooring
- Wood
- Carpet
- Tile
Bedrooms and Bathrooms
- 3 Bedrooms
- Walk-In Closet
- Double Vanity
- Soaking Tub
Home Security
- Surveillance System
- Carbon Monoxide Detectors
- Fire and Smoke Detector
Eco-Friendly Details
- Sprinklers on Timer
Utilities
- Forced Air Heating and Cooling System
- Heat Pump System
- Natural Gas Connected
- Water Heater
Listing and Financial Details
- Assessor Parcel Number 10981129
Community Details
Overview
- Jackson Oaks Phase V Subdivision
Recreation
- Tennis Courts
- Pickleball Courts
- Community Playground
- Park
Map
Home Values in the Area
Average Home Value in this Area
Tax History
| Year | Tax Paid | Tax Assessment Tax Assessment Total Assessment is a certain percentage of the fair market value that is determined by local assessors to be the total taxable value of land and additions on the property. | Land | Improvement |
|---|---|---|---|---|
| 2025 | $5,048 | $303,620 | $118,980 | $184,640 |
| 2024 | $5,048 | $294,780 | $115,510 | $179,270 |
| 2023 | $4,886 | $286,200 | $112,150 | $174,050 |
| 2022 | $4,772 | $286,200 | $112,150 | $174,050 |
| 2021 | $4,635 | $277,870 | $108,880 | $168,990 |
| 2020 | $4,500 | $269,780 | $105,710 | $164,070 |
| 2019 | $4,389 | $254,310 | $99,650 | $154,660 |
| 2018 | $4,255 | $246,910 | $96,750 | $150,160 |
| 2017 | $4,148 | $246,910 | $96,750 | $150,160 |
| 2016 | $4,027 | $232,740 | $91,200 | $141,540 |
| 2015 | $3,859 | $232,740 | $91,200 | $141,540 |
| 2014 | $3,370 | $219,390 | $85,970 | $133,420 |
Property History
| Date | Event | Price | List to Sale | Price per Sq Ft | Prior Sale |
|---|---|---|---|---|---|
| 10/03/2025 10/03/25 | For Sale | $550,000 | +25.0% | $265 / Sq Ft | |
| 01/15/2021 01/15/21 | Sold | $440,000 | +2.3% | $212 / Sq Ft | View Prior Sale |
| 11/10/2020 11/10/20 | Pending | -- | -- | -- | |
| 11/09/2020 11/09/20 | For Sale | $430,000 | +22.9% | $207 / Sq Ft | |
| 12/29/2017 12/29/17 | Sold | $350,000 | -6.7% | $169 / Sq Ft | View Prior Sale |
| 11/27/2017 11/27/17 | Pending | -- | -- | -- | |
| 10/26/2017 10/26/17 | For Sale | $375,000 | -- | $181 / Sq Ft |
Purchase History
| Date | Type | Sale Price | Title Company |
|---|---|---|---|
| Warranty Deed | $440,000 | Ticor Title | |
| Warranty Deed | $350,000 | Ticor Title | |
| Warranty Deed | -- | First American | |
| Warranty Deed | $340,000 | Lawyers Title Ins | |
| Warranty Deed | $104,000 | Lawyers Title Ins |
Mortgage History
| Date | Status | Loan Amount | Loan Type |
|---|---|---|---|
| Open | $350,000 | Purchase Money Mortgage | |
| Previous Owner | $332,500 | New Conventional | |
| Previous Owner | $315,400 | New Conventional | |
| Previous Owner | $340,000 | Purchase Money Mortgage |
Source: Oregon Datashare
MLS Number: 220210155
APN: 10981129
- 1135 Shake Dr
- 761 Griffin Oaks Dr
- 1159 Rustler Peak St
- 407 Silver Creek Dr
- 626 Griffin Oaks Dr
- 526 Stone Pointe Dr
- 1317 River Run St
- 629 Bridge Creek Dr
- 0 Boulder Ridge St
- 1167 Boulder Ridge St
- 1407 Rustler Peak St
- 426 Bridge Creek Dr
- 619 Palo Verde Way
- 349 Cascade Dr
- 905 Comet Ave
- 420 Mayberry Ln
- 327 Brookhaven Dr
- 422 Castle Rock Dr
- 429 Mayberry Ln
- 4626 N Pacific Hwy
- 700 N Haskell St
- 1125 Annalise St
- 237 E McAndrews Rd
- 2190 Poplar Dr
- 1801 Poplar Dr
- 2642 W Main St
- 1116 Niantic St Unit 3
- 835 Overcup St
- 302 Maple St Unit 4
- 520 N Bartlett St
- 518 N Riverside Ave
- 645 Royal Ave
- 406 W Main St
- 121 S Holly St
- 534 Hamilton St Unit 534
- 230 Laurel St
- 309 Laurel St
- 7435 Denman Ct
- 1661 S Columbus Ave
- 353 Dalton St

