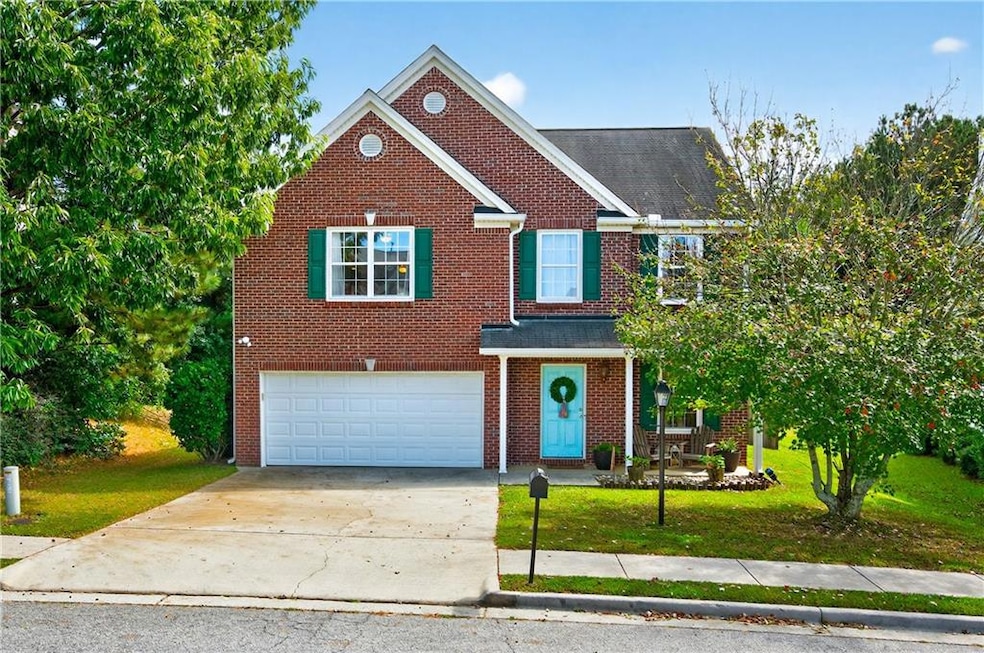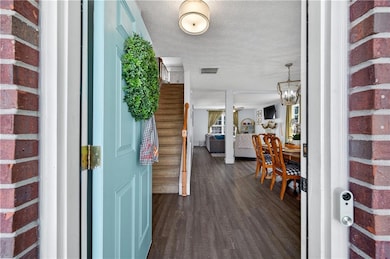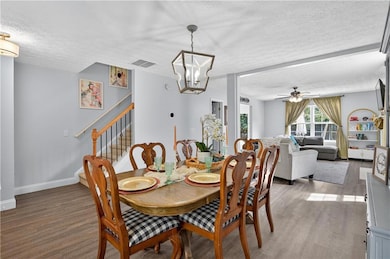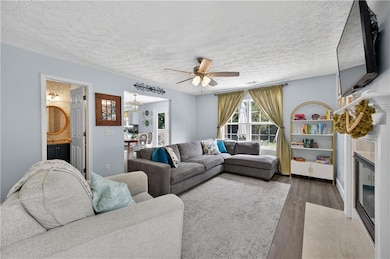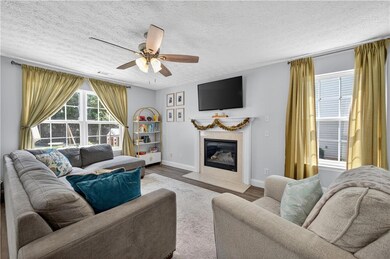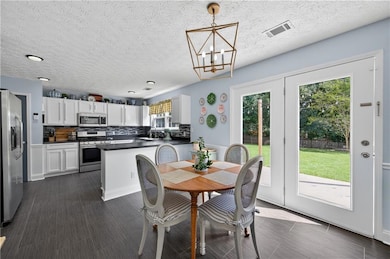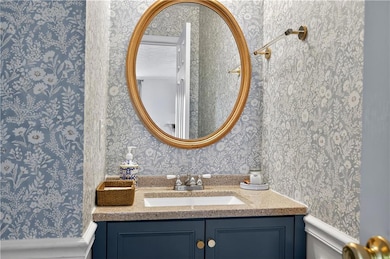1134 Stony Point Grayson, GA 30017
Estimated payment $2,389/month
Highlights
- Open-Concept Dining Room
- Clubhouse
- Loft
- Trip Elementary School Rated A
- Traditional Architecture
- Neighborhood Views
About This Home
This home is an absolute VIBE! It's been GLAMMED up and is ready for you to take the keys and start living your BEST LIFE. The main floor is open concept, designed to host every party imaginable. The eat-in kitchen has a breakfast bar and flows into the living room which is kept cozy with a SNUGGLY FIREPLACE—perfect for a Georgia winter evening. Make your way upstairs to find a loft offering ADDITIONAL LIVING SPACE you can use as a home gym or reading room. Escape to the DREAMY Primary Suite! After a long day, it's the perfect place for R&R. There is SO much room for activities in the GINORMOUS fenced in backyard. Soak up the sun and fresh air while tending to your beautiful BOX GARDENS or sipping a bevvy on the PATIO. The neighborhood offers all the amenities you need for a staycation - POOL, TENNIS COURTS and PLAYGROUND. The location is near GREAT SCHOOLS, SHOPPING, and MORE making your morning and evening routines a breeze. Don't wait until 2026 to achieve your dream of HOMEOWNERSHIP!
Listing Agent
Keller Williams Realty Atlanta Partners License #352211 Listed on: 10/29/2025

Home Details
Home Type
- Single Family
Est. Annual Taxes
- $5,131
Year Built
- Built in 2003
Lot Details
- 8,276 Sq Ft Lot
- Wood Fence
- Level Lot
- Back Yard Fenced
HOA Fees
- $33 Monthly HOA Fees
Parking
- 2 Car Attached Garage
- Parking Accessed On Kitchen Level
- Front Facing Garage
- Garage Door Opener
- Driveway
Home Design
- Traditional Architecture
- Slab Foundation
- Shingle Roof
- Composition Roof
- Brick Front
- HardiePlank Type
Interior Spaces
- 2,120 Sq Ft Home
- 2-Story Property
- Ceiling height of 9 feet on the main level
- Ceiling Fan
- Gas Log Fireplace
- Double Pane Windows
- Aluminum Window Frames
- Living Room with Fireplace
- Open-Concept Dining Room
- Loft
- Neighborhood Views
- Pull Down Stairs to Attic
Kitchen
- Breakfast Bar
- Gas Range
- Microwave
- Dishwasher
- White Kitchen Cabinets
Flooring
- Carpet
- Ceramic Tile
- Luxury Vinyl Tile
Bedrooms and Bathrooms
- 3 Bedrooms
- Walk-In Closet
- Separate Shower in Primary Bathroom
- Soaking Tub
Laundry
- Laundry Room
- Laundry on upper level
Home Security
- Carbon Monoxide Detectors
- Fire and Smoke Detector
Eco-Friendly Details
- Energy-Efficient Appliances
- Energy-Efficient Windows
Outdoor Features
- Patio
- Exterior Lighting
- Rain Gutters
- Front Porch
Location
- Property is near schools
- Property is near shops
Schools
- Trip Elementary School
- Bay Creek Middle School
- Grayson High School
Utilities
- Central Heating and Cooling System
- Heating System Uses Natural Gas
- 110 Volts
- High Speed Internet
- Cable TV Available
Listing and Financial Details
- Assessor Parcel Number R5101 226
Community Details
Overview
- Hawthorn Glen Subdivision
- Rental Restrictions
Amenities
- Clubhouse
Recreation
- Tennis Courts
- Community Playground
- Community Pool
Map
Home Values in the Area
Average Home Value in this Area
Tax History
| Year | Tax Paid | Tax Assessment Tax Assessment Total Assessment is a certain percentage of the fair market value that is determined by local assessors to be the total taxable value of land and additions on the property. | Land | Improvement |
|---|---|---|---|---|
| 2025 | $4,620 | $146,200 | $30,000 | $116,200 |
| 2024 | $4,477 | $139,920 | $30,000 | $109,920 |
| 2023 | $4,477 | $134,760 | $30,400 | $104,360 |
| 2022 | $3,017 | $111,520 | $22,000 | $89,520 |
| 2021 | $2,585 | $78,800 | $16,800 | $62,000 |
| 2020 | $3,009 | $78,800 | $16,800 | $62,000 |
| 2019 | $2,099 | $70,760 | $15,200 | $55,560 |
| 2018 | $1,932 | $64,000 | $12,000 | $52,000 |
| 2016 | $1,745 | $56,760 | $12,000 | $44,760 |
| 2015 | $1,074 | $32,800 | $7,200 | $25,600 |
| 2014 | $1,080 | $32,800 | $7,200 | $25,600 |
Property History
| Date | Event | Price | List to Sale | Price per Sq Ft | Prior Sale |
|---|---|---|---|---|---|
| 11/18/2025 11/18/25 | Pending | -- | -- | -- | |
| 10/30/2025 10/30/25 | For Sale | $365,000 | +3.4% | -- | |
| 03/01/2022 03/01/22 | Sold | $353,000 | +8.6% | $167 / Sq Ft | View Prior Sale |
| 02/15/2022 02/15/22 | Pending | -- | -- | -- | |
| 02/11/2022 02/11/22 | For Sale | $325,000 | +65.0% | $153 / Sq Ft | |
| 05/10/2019 05/10/19 | Sold | $197,000 | +1.0% | $79 / Sq Ft | View Prior Sale |
| 04/10/2019 04/10/19 | Pending | -- | -- | -- | |
| 04/08/2019 04/08/19 | For Sale | $195,000 | +137.8% | $78 / Sq Ft | |
| 04/23/2012 04/23/12 | Sold | $82,000 | +2.5% | $38 / Sq Ft | View Prior Sale |
| 12/05/2011 12/05/11 | Pending | -- | -- | -- | |
| 11/02/2011 11/02/11 | For Sale | $80,000 | -- | $37 / Sq Ft |
Purchase History
| Date | Type | Sale Price | Title Company |
|---|---|---|---|
| Warranty Deed | $353,000 | -- | |
| Warranty Deed | $197,000 | -- | |
| Warranty Deed | $82,000 | -- | |
| Warranty Deed | $167,058 | -- | |
| Foreclosure Deed | $167,058 | -- |
Mortgage History
| Date | Status | Loan Amount | Loan Type |
|---|---|---|---|
| Previous Owner | $193,431 | VA | |
| Previous Owner | $81,900 | FHA |
Source: First Multiple Listing Service (FMLS)
MLS Number: 7673600
APN: 5-101-226
- 2797 Nathaniel Way
- 1028 Bramble Way
- 2018 Mitchell Farm Rd
- 958 Bramble Way
- 706 Hawthorn Ln Unit 3
- 1410 Ben Park Way
- 2228 Roseberry Ln
- 1388 Ben Park Way
- 1363 Cooper Springs Rd
- 2238 Roseberry Ln
- 1397 Ben Park Way
- 1391 Ben Park Way
- 1135 Pebble Bend Dr
- 2810 Cooper Brook Dr
- 2880 Cooper Brook Dr
- 2520 Cobble Creek Ln
- 2949 Rosebud Rd
- 931 Winding Down Way
- 2999 Storybook Ln
- 1484 Ben Park Way
- 2935 Rosebud Rd
- 2945 Rosebud Rd
- 1106 Lossie Ln
- 831 Alder Grv Trace
- 889 Bramble Way
- 832 Cygnet Ln
- 3121 Farmstead Ct
- 901 Porchlight Dr
- 2934 Gayle Manor Ln
- 1418 Haynescrest Ct Unit 90
- 3101 Brooks Dr
- 777 Sunset Down Ct SW
- 540 Langley Creek Dr
- 1358 Cascade View Dr SW
- 1358 Cascade View Dr Unit 2
- 731 Langley Farms Dr
- 2855 Riverbend Ct
