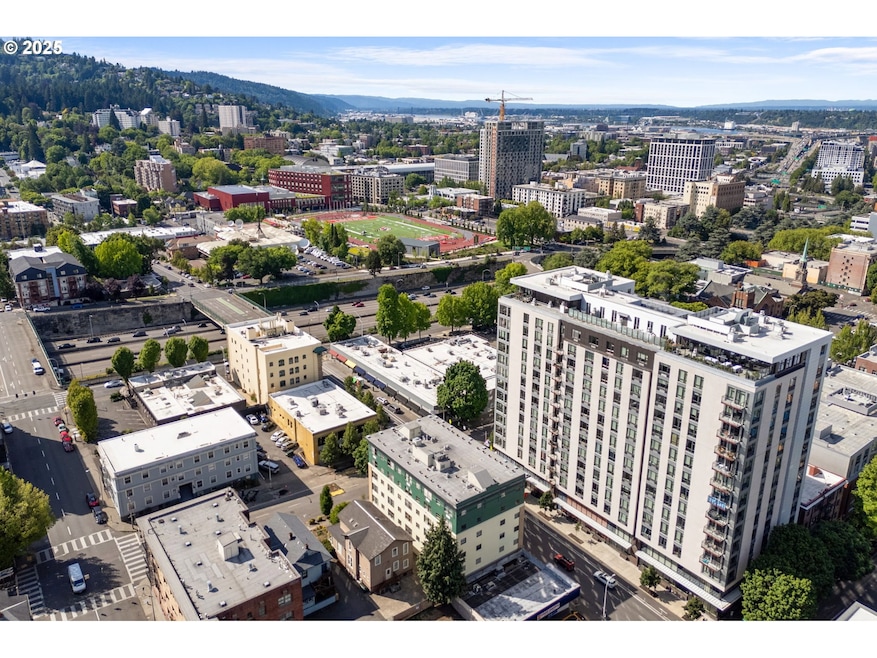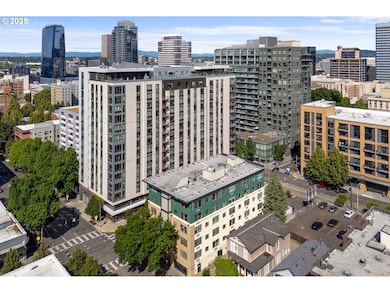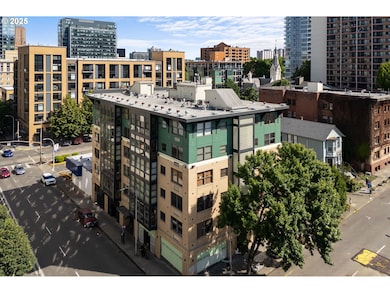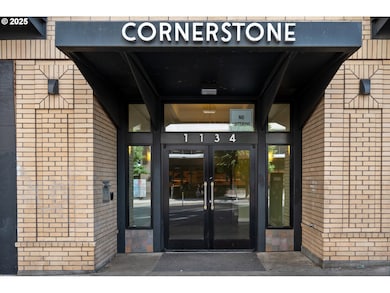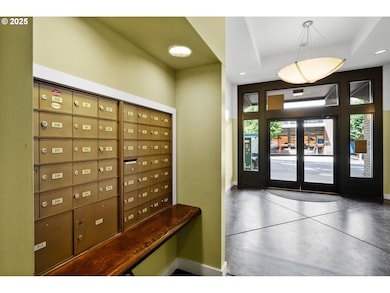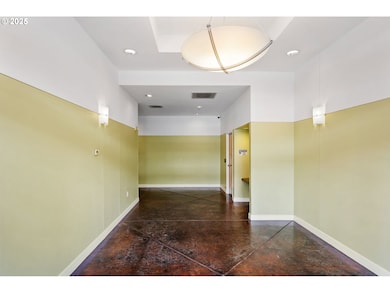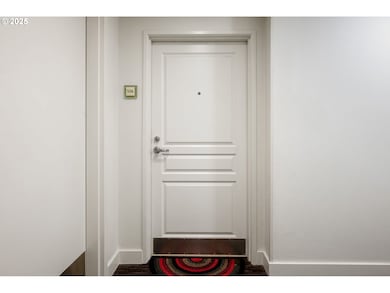1134 SW Jefferson St Unit 506 Portland, OR 97201
Downtown Portland NeighborhoodEstimated payment $1,371/month
Highlights
- City View
- 1-minute walk to Sw 11Th & Jefferson
- Wood Flooring
- West Sylvan Middle School Rated A-
- Contemporary Architecture
- 2-minute walk to Burlingame Park
About This Home
Seriously, the deal of the century! Skip the dorm! Own your own spot. Dressing up or down, this pad in the center of the city has you car free, out the door and on your way to it all! Whether you are heading to class or the Farmers Market at PSU, the Schnitz, Keller, Portland Center Stage or catching a Timbers or Thorns game, a flick or exhibit at the museum - you’ll be living large in this well designed pied-a-terre! Make your college or grad school years the best they can be; enjoy sleeping in your own bed in your home away from home, or just tuck yourself in at this rare find - affordable, convenient housing with a sunny disposition and leafy outlook! Pet, plant and human approved with lots of light streaming through the double paned, wood framed windows overlooking the arched brickwork of the neighboring early PDX “high rise”. A great room style studio plus a bedroom alcove with ample closet. The fully equipped kitchen features maple shaker cabinets, a built in dishwasher and track lighting. In-unit and community laundry. Basement includes dedicated 4X6 storage cage and shared bike area. Secure entry and lobby. The P-Tac provides efficient heating and air conditioning. With access to MAX, bus routes, street car and bike lanes – this SE corner unit is a walker-rider-biker paradise! Don't miss taking a peek in the west stairwell with it's glass block wall framing a magical view of Portland's iconic Envoy.
Property Details
Home Type
- Condominium
Year Built
- Built in 2000
HOA Fees
- $471 Monthly HOA Fees
Property Views
- City
- Woods
Home Design
- Contemporary Architecture
- Flat Roof Shape
- Brick Exterior Construction
- Slab Foundation
- Concrete Perimeter Foundation
Interior Spaces
- 1 Full Bathroom
- 463 Sq Ft Home
- 1-Story Property
- High Ceiling
- Natural Light
- Double Pane Windows
- Wood Frame Window
- Family Room
- Living Room
- Dining Room
- Basement Storage
- Security Lights
Kitchen
- Free-Standing Range
- Microwave
- Dishwasher
- Disposal
Flooring
- Wood
- Laminate
Laundry
- Laundry Room
- Washer and Dryer
Parking
- No Garage
- Controlled Entrance
Accessible Home Design
- Accessible Elevator Installed
- Accessible Hallway
- Accessibility Features
- Level Entry For Accessibility
- Accessible Entrance
Schools
- Chapman Elementary School
- West Sylvan Middle School
- Lincoln High School
Utilities
- Ductless Heating Or Cooling System
- Hot Water Heating System
- Municipal Trash
- High Speed Internet
- Internet Available
Additional Features
- Sprinkler System
- Upper Level
Listing and Financial Details
- Assessor Parcel Number R502262
Community Details
Overview
- 45 Units
- Cornerstone HOA, Phone Number (503) 445-1119
- Cultural District Subdivision
- On-Site Maintenance
Amenities
- Common Area
- Community Storage Space
Security
- Resident Manager or Management On Site
- Fire Sprinkler System
Map
Home Values in the Area
Average Home Value in this Area
Tax History
| Year | Tax Paid | Tax Assessment Tax Assessment Total Assessment is a certain percentage of the fair market value that is determined by local assessors to be the total taxable value of land and additions on the property. | Land | Improvement |
|---|---|---|---|---|
| 2024 | $3,135 | $136,900 | -- | $136,900 |
| 2023 | $3,135 | $132,920 | $0 | $132,920 |
| 2022 | $3,164 | $129,050 | $0 | $0 |
| 2021 | $3,181 | $125,300 | $0 | $0 |
| 2020 | $3,056 | $121,660 | $0 | $0 |
| 2019 | $2,991 | $118,120 | $0 | $0 |
| 2018 | $2,903 | $114,680 | $0 | $0 |
| 2017 | $2,782 | $111,340 | $0 | $0 |
| 2016 | $2,546 | $108,100 | $0 | $0 |
| 2015 | $2,479 | $104,960 | $0 | $0 |
| 2014 | $2,314 | $101,910 | $0 | $0 |
Property History
| Date | Event | Price | Change | Sq Ft Price |
|---|---|---|---|---|
| 09/02/2025 09/02/25 | Price Changed | $120,000 | -16.7% | $259 / Sq Ft |
| 05/28/2025 05/28/25 | For Sale | $144,000 | -17.2% | $311 / Sq Ft |
| 10/06/2021 10/06/21 | Sold | $174,000 | 0.0% | $376 / Sq Ft |
| 09/12/2021 09/12/21 | Pending | -- | -- | -- |
| 06/12/2021 06/12/21 | Price Changed | $173,990 | -0.6% | $376 / Sq Ft |
| 06/11/2021 06/11/21 | For Sale | $175,000 | -- | $378 / Sq Ft |
Purchase History
| Date | Type | Sale Price | Title Company |
|---|---|---|---|
| Warranty Deed | $174,000 | Wfg Title | |
| Bargain Sale Deed | -- | None Available | |
| Bargain Sale Deed | $160,000 | Pacific Nw Title | |
| Trustee Deed | $47,900 | Accommodation |
Mortgage History
| Date | Status | Loan Amount | Loan Type |
|---|---|---|---|
| Open | $139,000 | New Conventional | |
| Previous Owner | $128,000 | Purchase Money Mortgage | |
| Previous Owner | $38,000 | Credit Line Revolving |
Source: Regional Multiple Listing Service (RMLS)
MLS Number: 245941389
APN: R502262
- 1134 SW Jefferson St Unit 301
- 1134 SW Jefferson St Unit 403
- 1134 SW Jefferson St Unit 309
- 1134 SW Jefferson St Unit 609
- 1104 SW Columbia St Unit 206
- 1410 SW 11th Ave Unit 603
- 1410 SW 11th Ave Unit 402
- 1410 SW 11th Ave Unit 306
- 1221 SW 10th Ave Unit 306
- 1221 SW 10th Ave Unit 505
- 1221 SW 10th Ave Unit 1110
- 1221 SW 10th Ave Unit 410
- 1221 SW 10th Ave Unit 914
- 1221 SW 10th Ave Unit 614
- 1221 SW 10th Ave Unit 1704
- 1221 SW 10th Ave Unit 1801
- 1221 SW 10th Ave Unit 1804
- 1500 SW 11th (#2105) Ave
- 1500 SW 11th Ave Unit 605
- 1500 SW 11th Ave Unit 205
- 1221 SW 11th Ave
- 1030-1030 SW Jefferson St
- 1240 SW Columbia St
- 1221 SW 10th Ave Unit 708
- 1221 SW 10th Ave Unit 713
- 1417 SW 10th Ave
- 1110 SW Clay St
- 1212 SW Clay St
- 1500 SW 12th Ave
- 1177 SW Market St
- 1115 SW Market St
- 1025 SW 11th Ave
- 1329 SW 14th Ave
- 1425 SW Clay St
- 1450 SW Jefferson St
- 1300 SW Park Ave
- 929 SW Salmon St
- 1207 SW Broadway
- 1604 SW Clay St
- 1410 SW Broadway
