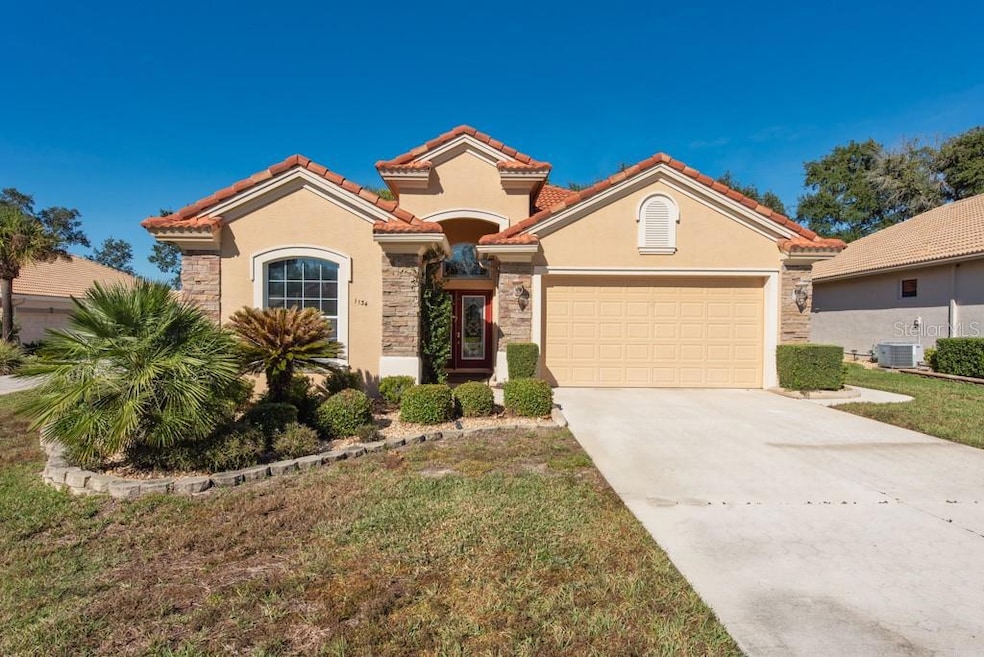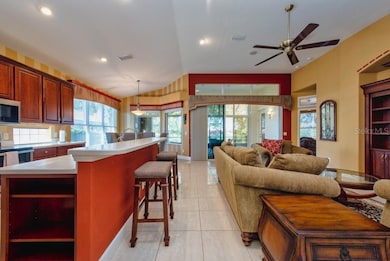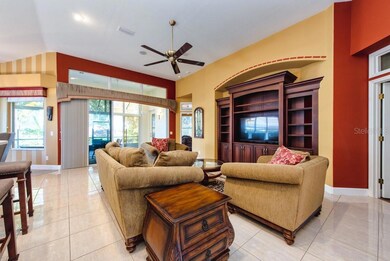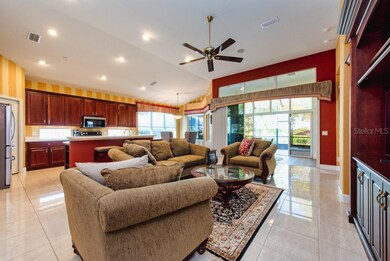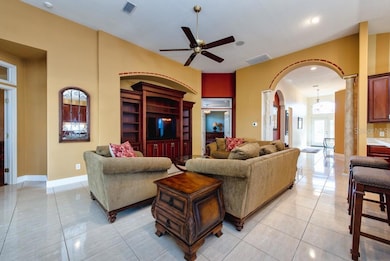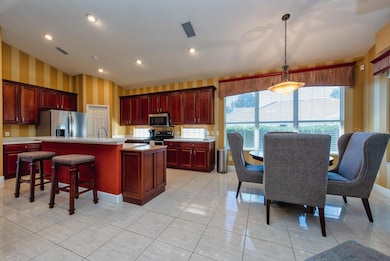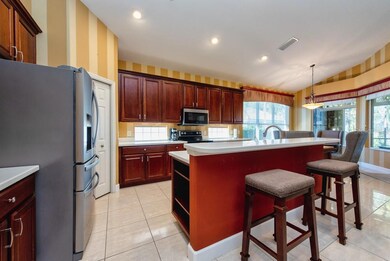1134 W Diamond Shore Loop Unit 47 Hernando, FL 34442
Estimated payment $3,114/month
Highlights
- Golf Course Community
- Oak Trees
- Open Floorplan
- Fitness Center
- Gated Community
- Clubhouse
About This Home
Style, comfort, and thoughtful updates come together beautifully in this well-maintained 3-bedroom, 2.5-bath home offering 2,361 sq ft of spacious living. Built in 2005 and enhanced with modern finishes, this home delivers an easy blend of warmth and functionality throughout. Step inside to find tile flooring in the main living areas and newer engineered hardwood in all bedrooms—creating a clean, cohesive feel. The heart of the home is the updated kitchen, featuring granite countertops, newer stainless-steel appliances, plenty of cabinet space, and an effortless flow into the living room. A custom built-in wall unit adds both charm and convenience, giving the living space a polished, designer touch. The owner’s suite is tucked away for privacy and includes its own dedicated office—perfect for remote work, hobbies, or a quiet reading retreat. The ensuite bath offers a newer tub and is designed with handicap accessibility in mind. Both secondary bedrooms are generously sized and feature the same quality flooring and warm paint tones found throughout the home. A large laundry room provides excellent storage, keeping everyday essentials neatly organized. Step outside to the screened-in lanai—an ideal space for morning coffee, relaxing evenings, or entertaining friends without the Florida insects. The 2-car attached garage is another standout, equipped with an additional overhead screen door that allows you to work or unwind in the garage while enjoying extra privacy and airflow. A newer AC unit with a transferable 10-year warranty provides peace of mind for years to come. This home has been cared for with intention, offering comfortable living spaces, smart updates, and features that make day-to-day life easier and more enjoyable. ***FREE 1/0 Rate Buydown when using the seller's preferred lender!***
Listing Agent
LPT REALTY LLC Brokerage Phone: 877-366-2213 License #3135049 Listed on: 11/14/2025

Home Details
Home Type
- Single Family
Est. Annual Taxes
- $2,217
Year Built
- Built in 2005
Lot Details
- 0.27 Acre Lot
- Lot Dimensions are 52x180
- South Facing Home
- Mature Landscaping
- Irrigation Equipment
- Oak Trees
- Property is zoned PDR
HOA Fees
Parking
- 2 Car Attached Garage
- Workshop in Garage
- Garage Door Opener
- Driveway
- Secured Garage or Parking
Home Design
- Slab Foundation
- Tile Roof
- Concrete Roof
- Concrete Siding
- Block Exterior
- Stucco
Interior Spaces
- 2,361 Sq Ft Home
- 1-Story Property
- Open Floorplan
- Built-In Features
- Shelving
- Tray Ceiling
- Vaulted Ceiling
- Ceiling Fan
- Insulated Windows
- Window Treatments
- Sliding Doors
- Great Room
- Family Room Off Kitchen
- Living Room
- Den
- Sun or Florida Room
- Inside Utility
- Laundry Room
Kitchen
- Eat-In Kitchen
- Breakfast Bar
- Walk-In Pantry
- Built-In Oven
- Cooktop
- Microwave
- Ice Maker
- Dishwasher
- Stone Countertops
- Solid Wood Cabinet
- Trash Compactor
Flooring
- Engineered Wood
- Tile
Bedrooms and Bathrooms
- 3 Bedrooms
- Split Bedroom Floorplan
- En-Suite Bathroom
- Walk-In Closet
- Bathtub With Separate Shower Stall
Home Security
- Security System Owned
- Fire and Smoke Detector
Outdoor Features
- Enclosed Patio or Porch
Schools
- Forest Ridge Elementary School
- Lecanto Middle School
- Lecanto High School
Utilities
- Central Heating and Cooling System
- Electric Water Heater
- Water Softener
- Cable TV Available
Listing and Financial Details
- Visit Down Payment Resource Website
- Legal Lot and Block 47 / B
- Assessor Parcel Number 18E-18S-25-0210-000B0-0470
Community Details
Overview
- Optional Additional Fees
- Association fees include common area taxes, pool, escrow reserves fund, maintenance structure, ground maintenance, maintenance, management, recreational facilities, security
- Cirtus Hills Terra Vista Association
- Terra Vista Association, Phone Number (352) 746-6060
- Woodview Villas 03 Subdivision
- On-Site Maintenance
- Association Owns Recreation Facilities
- The community has rules related to deed restrictions
Amenities
- Sauna
- Clubhouse
Recreation
- Golf Course Community
- Tennis Courts
- Community Basketball Court
- Racquetball
- Recreation Facilities
- Shuffleboard Court
- Community Playground
- Fitness Center
- Community Pool
- Community Spa
- Park
Security
- Security Service
- Gated Community
Map
Home Values in the Area
Average Home Value in this Area
Tax History
| Year | Tax Paid | Tax Assessment Tax Assessment Total Assessment is a certain percentage of the fair market value that is determined by local assessors to be the total taxable value of land and additions on the property. | Land | Improvement |
|---|---|---|---|---|
| 2024 | $2,159 | $181,319 | -- | -- |
| 2023 | $2,159 | $176,038 | $0 | $0 |
| 2022 | $2,018 | $170,911 | $0 | $0 |
| 2021 | $1,934 | $165,933 | $0 | $0 |
| 2020 | $1,904 | $225,432 | $25,300 | $200,132 |
| 2019 | $2,697 | $222,642 | $25,300 | $197,342 |
| 2018 | $2,673 | $227,649 | $25,300 | $202,349 |
| 2017 | $2,667 | $207,161 | $25,840 | $181,321 |
| 2016 | $2,704 | $202,900 | $25,840 | $177,060 |
| 2015 | $20 | $180,232 | $25,600 | $154,632 |
| 2014 | $20 | $178,802 | $27,560 | $151,242 |
Property History
| Date | Event | Price | List to Sale | Price per Sq Ft |
|---|---|---|---|---|
| 11/14/2025 11/14/25 | For Sale | $469,000 | -- | $199 / Sq Ft |
Purchase History
| Date | Type | Sale Price | Title Company |
|---|---|---|---|
| Warranty Deed | $370,000 | Upward Title | |
| Warranty Deed | $335,000 | Manatee Title Llc | |
| Warranty Deed | $294,500 | Manatee Title Llc | |
| Deed | $100 | -- | |
| Warranty Deed | $39,500 | Manatee Title Company Inc |
Mortgage History
| Date | Status | Loan Amount | Loan Type |
|---|---|---|---|
| Previous Owner | $150,000 | New Conventional | |
| Previous Owner | $282,485 | Construction |
Source: Stellar MLS
MLS Number: TB8448238
APN: 18E-18S-25-0210-000B0-0470
- 1112 W Diamond Shore Loop Unit 45
- 1203 W Diamond Shore Loop
- 1196 W Diamond Shore Loop
- 1075 W Diamond Shore Loop
- 1080 W Skyview Crossing Dr
- 922 W Silver Meadow Loop
- 1070 W Skyview Crossing Dr
- 906 W Silver Meadow Loop
- 994 W Silver Meadow Loop
- 1291 W Diamond Shore Loop
- 1031 W Diamond Shore Loop Unit 5
- 1328 W Diamond Shore Loop
- 1312 W Skyview Crossing Dr
- 963 W Skyview Crossing Dr
- 1299 W Skyview Crossing Dr
- 855 W Skyview Crossing Dr
- 1311 W Skyview Crossing Dr
- 1147 W Pointe Vista Path Unit C-1
- 780 W Skyview Crossing Dr
- 2053 N Lakecrest Loop
- 877 W Silver Meadow Loop
- 1610 W Spring Meadow Loop
- 1674 W Spring Meadow Loop
- 2443 N Andrea Point
- 1597 W Caroline Path
- 1716 W Lago Loop
- 2595 N Brentwood Cir
- 624 W Diamondbird Loop
- 208 S Lucille St
- 3154 N Maidencane Dr
- 1874 W Angelica Loop
- 302 S Lincoln Ave
- 507 S Jackson St
- 218 S Tyler St
- 2344 N Gadsden Point
- 115 E Hartford St Unit 7A
- 884 W Massachusetts St
- 20 Truman Blvd
- 234 W Valerian Place
- 1 Melissa Dr
