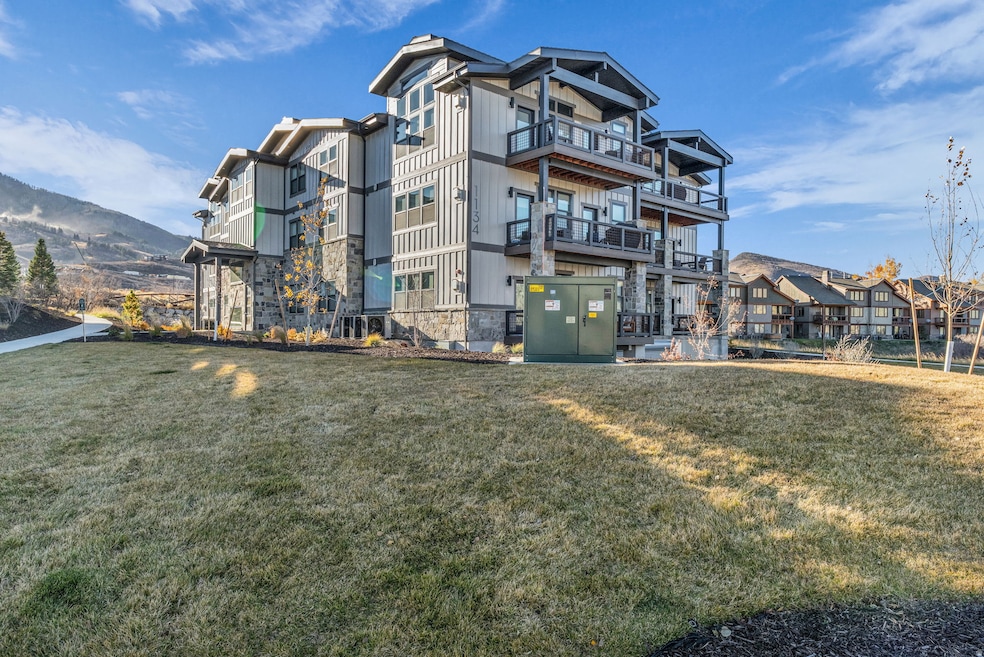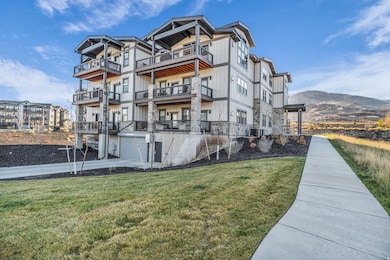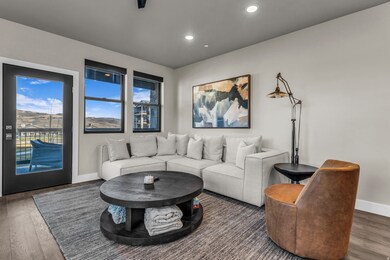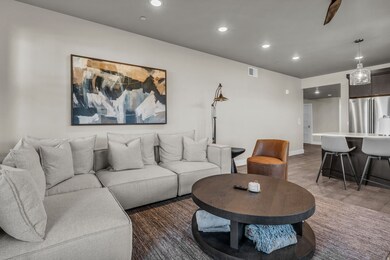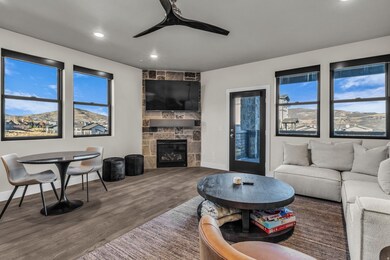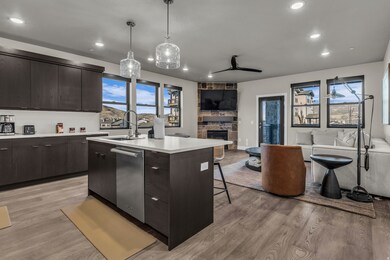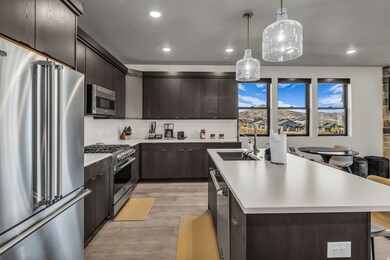1134 W Helling Cir Unit 6-101 Heber City, UT 84032
Estimated payment $8,467/month
Highlights
- Building Security
- Lake View
- Clubhouse
- Midway Elementary School Rated A-
- Updated Kitchen
- Wood Flooring
About This Home
Escape to effortless mountain living in this beautifully designed 3-bedroom, 2-bathroom single-level condo at Mayflower Lakeside, a new luxury community ideally located between Deer Valley's East Village and Jordanelle Reservoir. Every detail in this 1,584 sq ft home was crafted for comfort, style, and low-maintenance living - perfect for a second home or investment property. The open-concept floor plan welcomes you with 9-foot ceilings, hardwood floors, and large windows that fill the home with natural light. The gas fireplace anchors the living space, creating a cozy place to unwind after a day on the slopes or out on the lake. The modern kitchen features quartz countertops, a designer backsplash, under-cabinet lighting, and Viking appliances, blending sophistication with functionality. From the living room or primary suite, step onto your east-facing balcony to take in mountain views and the warmth of the morning sun. Building amenities include underground parking with storage, elevator access, and a soon-to-be-completed clubhouse offering a seasonal pool, year-round hot tub, pickleball courts, and a play area - ideal for guests, family, or short-term renters. When it comes to location, Mayflower Lakeside is hard to beat: just 5 minutes to Deer Valley's new East Village chairlifts, 5 minutes to Jordanelle Reservoir, 15 minutes to Park City's Historic Main Street, and under 40 minutes to Salt Lake City International Airport - all without a single stoplight. Offered fully furnished and nightly rental eligible, this condo is truly turnkey. Whether you're looking for a personal mountain escape or a smart investment property, Mayflower Lakeside offers the best of both worlds - modern comfort, adventure at your doorstep, and the ease of lock-and-leave living.
Property Details
Home Type
- Condominium
Est. Annual Taxes
- $8,690
Year Built
- Built in 2022
HOA Fees
- $379 Monthly HOA Fees
Parking
- 1 Car Attached Garage
Property Views
- Lake
- Mountain
Home Design
- Composition Roof
- Stone Siding
Interior Spaces
- 1,584 Sq Ft Home
- 1-Story Property
- Ceiling Fan
- Gas Log Fireplace
- Dryer
Kitchen
- Updated Kitchen
- Gas Oven
- Built-In Range
- Range Hood
- Microwave
- Granite Countertops
- Disposal
Flooring
- Wood
- Carpet
- Tile
Bedrooms and Bathrooms
- 3 Main Level Bedrooms
- Walk-In Closet
Schools
- Heber Valley Elementary School
- Wasatch Middle School
- Wasatch High School
Utilities
- Forced Air Heating and Cooling System
- Natural Gas Connected
- Private Sewer
Additional Features
- Wheelchair Ramps
- Landscaped
Listing and Financial Details
- Assessor Parcel Number 00-0021-6328
Community Details
Overview
- Association fees include ground maintenance, trash
- Dave Matheson Association, Phone Number (801) 566-1411
- Mayflower Lakeside Subdivision
Recreation
- Hiking Trails
- Bike Trail
Additional Features
- Clubhouse
- Building Security
Map
Home Values in the Area
Average Home Value in this Area
Tax History
| Year | Tax Paid | Tax Assessment Tax Assessment Total Assessment is a certain percentage of the fair market value that is determined by local assessors to be the total taxable value of land and additions on the property. | Land | Improvement |
|---|---|---|---|---|
| 2025 | $9,066 | $1,024,760 | $0 | $1,024,760 |
| 2024 | $9,066 | $755,480 | $0 | $755,480 |
| 2023 | $9,066 | $347,288 | $0 | $347,288 |
| 2022 | $0 | $60,000 | $60,000 | $0 |
Property History
| Date | Event | Price | List to Sale | Price per Sq Ft | Prior Sale |
|---|---|---|---|---|---|
| 11/06/2025 11/06/25 | For Sale | $1,400,000 | +76.1% | $884 / Sq Ft | |
| 11/07/2023 11/07/23 | Sold | -- | -- | -- | View Prior Sale |
| 10/27/2021 10/27/21 | Pending | -- | -- | -- | |
| 10/27/2021 10/27/21 | For Sale | $795,000 | -- | $502 / Sq Ft |
Purchase History
| Date | Type | Sale Price | Title Company |
|---|---|---|---|
| Special Warranty Deed | -- | Coalition Title |
Source: UtahRealEstate.com
MLS Number: 2121603
APN: 00-0021-6328
- 1134 W Helling Cir Unit 6-301
- 1121 W Helling Cir Unit 101
- 1169 W Helling Cir Unit 3-301
- 9855 N Vista Dr Unit 104
- 9506 N Bergtop Loop Unit 185
- 9512 N Bergtop Loop Unit 184
- 9509 N Bergtop Loop Unit 188
- 9517 N Bergtop Loop Unit 190
- 1121 W Vos Cir Unit 302
- 1121 W Vos Cir Unit 201
- 1121 W Vos Cir Unit 304
- 1121 W Vos Cir Unit 303
- 1121 W Vos Cir Unit 202
- 1121 W Vos Cir Unit 103
- 1121 W Vos Cir Unit 204
- 1121 W Vos Cir Unit 203
- 1121 W Vos Cir Unit 101
- 1364 W Stillwater Dr Unit 2059
- 1673 W Centaur Ct
- 11422 N Vantage Ln
- 11539 N Vantage Ln
- 1180 E Longview Dr
- 10352 N Sightline Cir
- 11554 N Soaring Hawk Ln
- 11624 N White Tail Ct
- 1670 Deer Valley Dr N
- 12774 N Deer Mountain Blvd
- 33696 Solamere Dr
- 852 W Carving Edge Ct
- 3075 Snow Cloud Cir
- 6083 N Westridge Rd
- 3396 Solamere Dr
- 249 Woodside Ave
- 320 Woodside Ave
- 1430 Eagle Way
- 1200 W Lori Ln
- 15 Nakoma Ct
