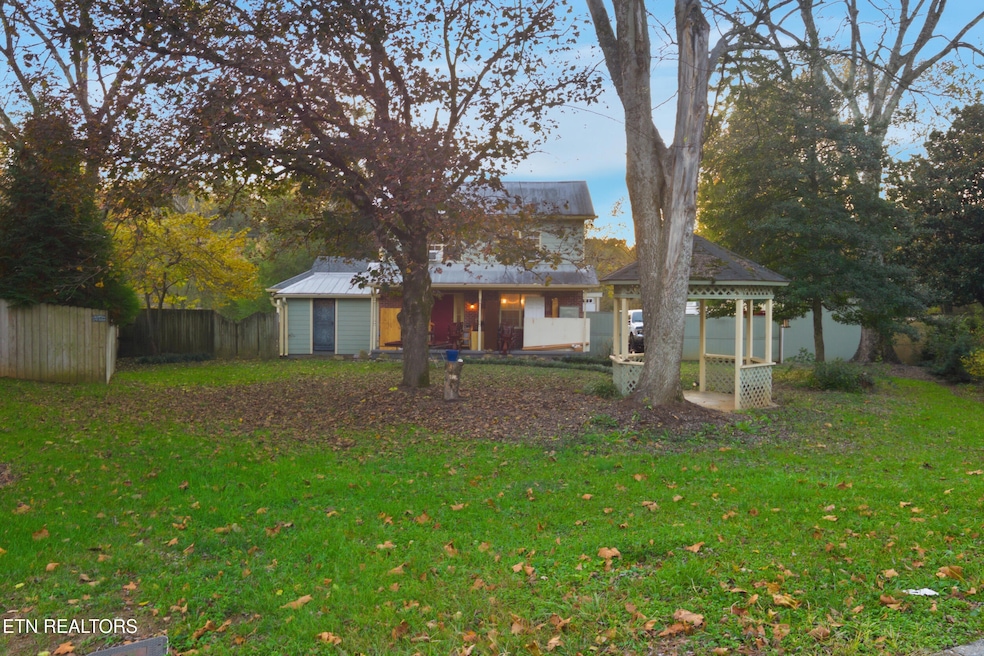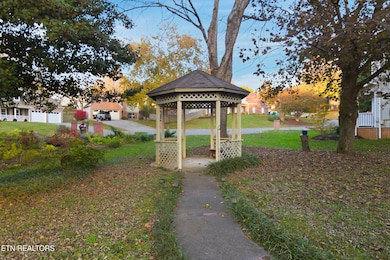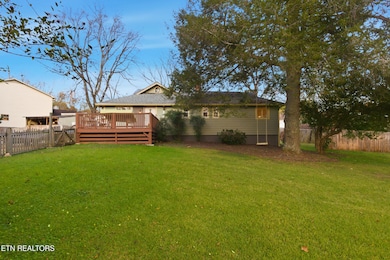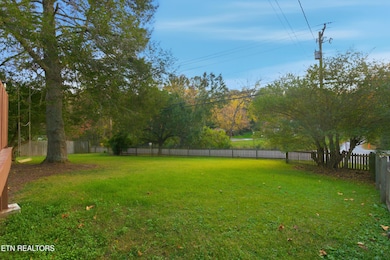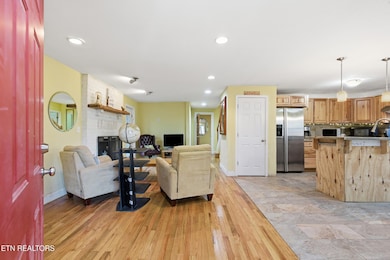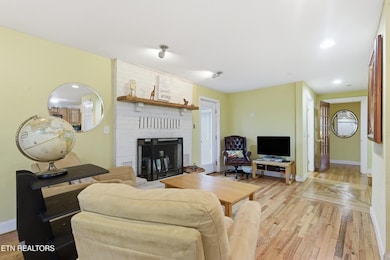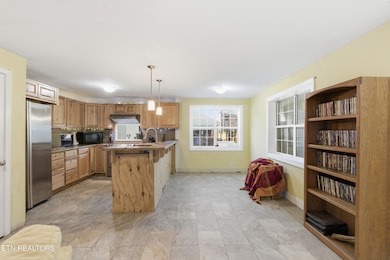1134 Wallace Rd Unit 3 Knoxville, TN 37919
Hickory Hills NeighborhoodHighlights
- City View
- Colonial Architecture
- Picket Fence
- Rocky Hill Elementary School Rated A-
- Bonus Room
- Cul-De-Sac
About This Home
Now Leasing - Rooms for Rent | 1134 Wallace Road, Knoxville, TN 37919 Welcome to 1134 Wallace Road, a quiet cul-de-sac home in the heart of West Knoxville. This well-kept property offers four individual rooms for rent, perfect for tenants seeking a comfortable, convenient, and centrally located living arrangement. Property Features: • 1 King Bedroom with its own Private Full En-Suite Bathroom
• 3 Additional Bedrooms with access to shared bathrooms
• Spacious shared kitchen, dining area, and living room
• Laundry room with washer and dryer included
• Charming front gazebo ideal for outdoor relaxation
• Quiet, established neighborhood with minimal traffic Location Highlights: • Minutes from West Town Mall, Target, Trader Joe's, Whole Foods, Sam's Club, and the Bearden shopping district
• Close to Turkey Creek, Farragut, Rocky Hill, Downtown Knoxville, and UT Medical Center
• Surrounded by great restaurants and fine dining along Kingston Pike, Northshore Drive, and the Bearden District
• Quick access to I-40, I-140 (Pellissippi Pkwy), and major highways
• Excellent proximity for travel nurses, medical professionals, and anyone needing flexible, convenient housing Additional Details: • Security Deposit: $1,290
• Move-In Requirements: Security deposit + first month's rent due prior to move-in
• Utilities: Additional $100/month per tenant
• Pets: Considered on a case-by-case basis
• Room pricing and lease terms available upon request This property is ideal for tenants seeking comfort, affordability, and unmatched convenience to Knoxville's top shopping, dining, hospitals, and commuter routes.
Home Details
Home Type
- Single Family
Est. Annual Taxes
- $984
Year Built
- Built in 1945
Lot Details
- Cul-De-Sac
- Picket Fence
Parking
- Assigned Parking
Home Design
- Colonial Architecture
- A-Frame Home
- Frame Construction
- Vinyl Siding
Interior Spaces
- 2,174 Sq Ft Home
- Wood Burning Fireplace
- Gas Log Fireplace
- Combination Kitchen and Dining Room
- Bonus Room
- Tile Flooring
- City Views
Kitchen
- Eat-In Kitchen
- Range
- Microwave
- Dishwasher
Bedrooms and Bathrooms
- 4 Bedrooms
Laundry
- Laundry Room
- Dryer
- Washer
Outdoor Features
- Patio
Utilities
- Window Unit Cooling System
- Heating Available
Listing and Financial Details
- Security Deposit $990
- No Smoking Allowed
- 12 Month Lease Term
- Assessor Parcel Number 133KG021
Community Details
Overview
- Property has a Home Owners Association
- Association fees include water, trash, sewer
- Maple Run S/D Subdivision
Pet Policy
- No Pets Allowed
- Pet Deposit $984
Map
Source: East Tennessee REALTORS® MLS
MLS Number: 1322363
APN: 133KG-021
- 1306 Pershing Hill Ln
- 8118 Carolina Cherry Ln
- 8113 Carolina Cherry Ln
- 8109 Carolina Cherry Ln
- 8117 Carolina Cherry Ln
- 8121 Carolina Cherry Ln
- 7916 Yellow Jasmine Ln
- 1301 Woodland Ridge Ln
- 7913 Rustic Oak Dr
- 1401 Kenton Way
- 1312 Huntington Rd
- 1312 Huntington Rd SW
- 1432 Knightsbridge Dr
- 1022 Providence Grove Way
- 819 Dowry Ln
- 1440 Kenton Way
- 8405 S Northshore Dr
- 8209 Stratton Wood Cir
- 8407 S Northshore Dr
- 920 Mallory Rd
- 1134 Wallace Rd Unit 4
- 1134 Wallace Rd
- 1134 Wallace Rd Unit 2
- 1211 Gray Birch Way
- 8202 Westland Dr
- 7629 Hawthorne Dr SW
- 1113 Scottie Ln
- 7839 Ramsgate Dr
- 1452 Buxton Dr
- 8700 Hopemont Way
- 651 Rainforest Rd
- 505 Buckeye Dr
- 657 Rain Forest Rd
- 8044 Gleason Dr
- 7700 Gleason Dr
- 519 Morrell Rd
- 7914 Gleason Dr NW Unit 1070
- 8324 Gleason Dr
- 8530 Brasilia Ct Unit 5830 Brasilia Court
- 493 Canberra Dr Unit 493
