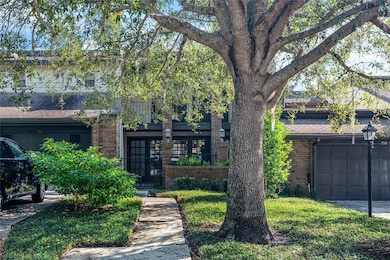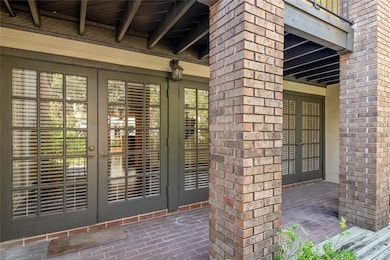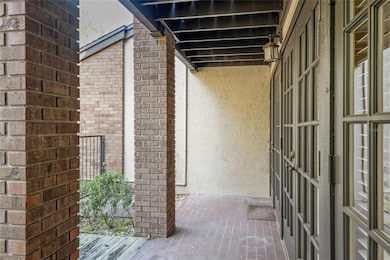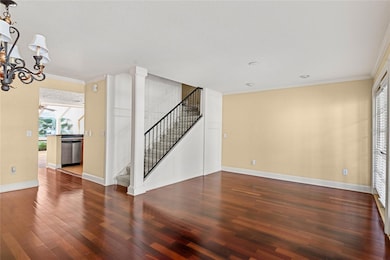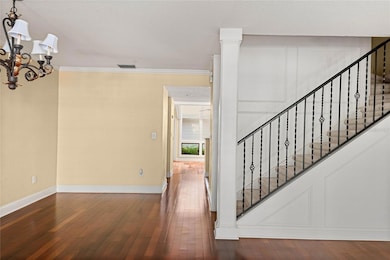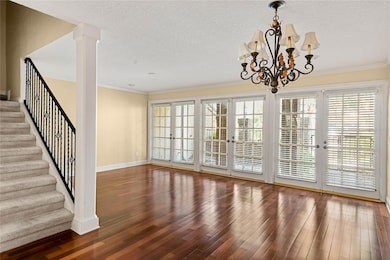1134 Washington Ave Unit 13C Winter Park, FL 32789
Estimated payment $4,878/month
Highlights
- 0.54 Acre Lot
- Living Room with Fireplace
- High Ceiling
- Audubon Park School Rated A-
- Wood Flooring
- 4-minute walk to Azalea Lane Playground
About This Home
Discover this generously sized 3-bedroom, 3.5-bath townhome offering 2,083 square feet of flexible living space in one of Winter Park's most coveted locations. This two-story residence features a semi-attached 2-car garage and thoughtful room layouts perfect for today's lifestyle.
The main level welcomes you with formal living and dining rooms, ideal for entertaining. The separate family room showcases a wood-burning fireplace and flows seamlessly to the heart of the home—the kitchen. French doors open from the family room to a vaulted screened lanai, creating the perfect Florida indoor-outdoor living experience for year-round enjoyment.
Upstairs, you'll find three oversized bedrooms, each with its own full bathroom for ultimate privacy and convenience. The second-floor interior laundry adds everyday ease between the bedroom suites.
This home presents wonderful potential for personalization and updating to match your vision. The location simply can't be beat—moments from the shops and dining of Park Avenue, beautiful Rollins College, and the tree-lined streets of the historic College Quarter neighborhood.
HOA fees of $691/month include lawn maintenance for carefree living. Easy to show—schedule your private showing today and envision the possibilities!Retry
Listing Agent
KELLY PRICE & COMPANY LLC Brokerage Phone: 407-645-4321 License #571579 Listed on: 11/24/2025
Property Details
Home Type
- Condominium
Est. Annual Taxes
- $7,472
Year Built
- Built in 1981
HOA Fees
- $691 Monthly HOA Fees
Parking
- 2 Car Attached Garage
- Alley Access
- Rear-Facing Garage
Home Design
- Entry on the 1st floor
- Slab Foundation
- Shingle Roof
- Block Exterior
- Stucco
Interior Spaces
- 2,083 Sq Ft Home
- 1-Story Property
- Crown Molding
- High Ceiling
- Ceiling Fan
- Blinds
- French Doors
- Living Room with Fireplace
- Inside Utility
- Laundry on upper level
Kitchen
- Range
- Dishwasher
- Stone Countertops
- Disposal
Flooring
- Wood
- Carpet
Bedrooms and Bathrooms
- 3 Bedrooms
- Primary Bedroom Upstairs
- Walk-In Closet
Schools
- Audubon Park K8 Elementary School
- Audubon Park K-8 Middle School
- Winter Park High School
Utilities
- Central Heating and Cooling System
- Thermostat
- Private Sewer
- High Speed Internet
- Cable TV Available
Additional Features
- Screened Patio
- West Facing Home
Listing and Financial Details
- Visit Down Payment Resource Website
- Tax Lot 13-C
- Assessor Parcel Number 07-22-30-8002-00-130
Community Details
Overview
- Association fees include ground maintenance
- Empire Management Group Association
- Quarters At Winter Park Condo Subdivision
Pet Policy
- Pets up to 35 lbs
- 1 Pet Allowed
Map
Home Values in the Area
Average Home Value in this Area
Tax History
| Year | Tax Paid | Tax Assessment Tax Assessment Total Assessment is a certain percentage of the fair market value that is determined by local assessors to be the total taxable value of land and additions on the property. | Land | Improvement |
|---|---|---|---|---|
| 2025 | $6,710 | $472,758 | -- | -- |
| 2024 | $6,352 | $429,780 | -- | -- |
| 2023 | $6,352 | $468,700 | $93,740 | $374,960 |
| 2022 | $4,989 | $322,900 | $64,580 | $258,320 |
| 2021 | $5,093 | $322,900 | $64,580 | $258,320 |
| 2020 | $4,973 | $322,900 | $64,580 | $258,320 |
| 2019 | $5,887 | $374,900 | $74,980 | $299,920 |
| 2018 | $5,318 | $325,000 | $65,000 | $260,000 |
| 2017 | $5,010 | $310,100 | $62,020 | $248,080 |
| 2016 | $4,738 | $304,000 | $60,800 | $243,200 |
| 2015 | $4,590 | $293,700 | $58,740 | $234,960 |
| 2014 | $4,104 | $249,900 | $49,980 | $199,920 |
Property History
| Date | Event | Price | List to Sale | Price per Sq Ft |
|---|---|---|---|---|
| 11/24/2025 11/24/25 | For Sale | $675,000 | 0.0% | $324 / Sq Ft |
| 11/01/2023 11/01/23 | Rented | $3,600 | 0.0% | -- |
| 10/06/2023 10/06/23 | Under Contract | -- | -- | -- |
| 09/25/2023 09/25/23 | Price Changed | $3,600 | -7.7% | $2 / Sq Ft |
| 08/07/2023 08/07/23 | For Rent | $3,900 | -- | -- |
Purchase History
| Date | Type | Sale Price | Title Company |
|---|---|---|---|
| Special Warranty Deed | $410,000 | Attorney | |
| Trustee Deed | $289,100 | None Available | |
| Warranty Deed | $137,500 | -- | |
| Warranty Deed | $245,000 | -- | |
| Warranty Deed | $158,000 | -- | |
| Warranty Deed | $180,000 | -- | |
| Warranty Deed | $173,000 | -- |
Mortgage History
| Date | Status | Loan Amount | Loan Type |
|---|---|---|---|
| Previous Owner | $275,000 | New Conventional | |
| Previous Owner | $57,500 | New Conventional | |
| Previous Owner | $25,000 | New Conventional |
Source: Stellar MLS
MLS Number: O6362206
APN: 07-2230-8002-00-130
- 1278 S Pennsylvania Ave Unit 13
- 1251 Arlington Place
- 700 Melrose Ave Unit J23
- 700 Melrose Ave Unit D21
- 865 S Pennsylvania Ave
- 1270 Arlington Place
- 1221 Richmond Rd
- 1250 S Denning Dr Unit 213
- 595 Huntington Ave Unit 4
- 1624 Barcelona Way
- 1250 S Denning #122 St Unit 122
- 1400 S Pennsylvania Ave
- 319 Santiago Dr
- 1391 Richmond Rd
- 1010 Aragon Ave
- 915 Garden Dr
- 1513 Nottingham St
- 1411 Nottingham St
- 1450 Glencoe Rd
- 1267 Michigan Ave
- 775 Maryland Ave
- 939 Aragon Ave
- 367 Holt Ave
- 851 Miles Ave Unit 21
- 433 W New England Ave
- 3260 Lake Shore Dr
- 1288 Michigan Ave
- 1300 Michigan Ave
- 1436 Minnesota Ave
- 712 Nicolet Ave
- 1502 Michigan Ave Unit B
- 1565 Michigan Ave
- 300 Killarney Dr
- 1513 Harmon Ave
- 1381 Canterbury Rd
- 940 W Canton Ave
- 104 S Interlachen Ave Unit 114
- 438 W Swoope Ave
- 730 W Swoope Ave
- 550 W Denning Dr

