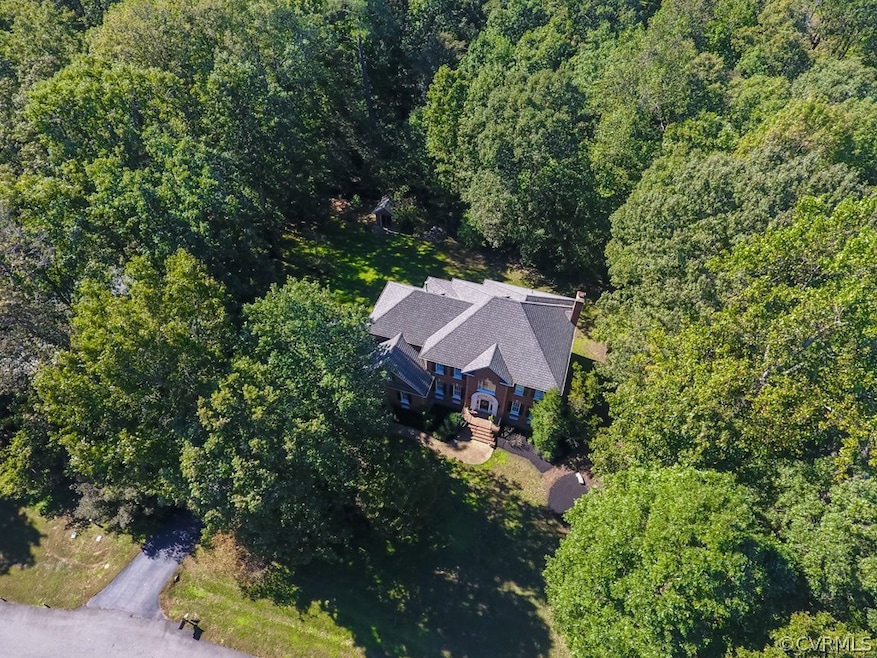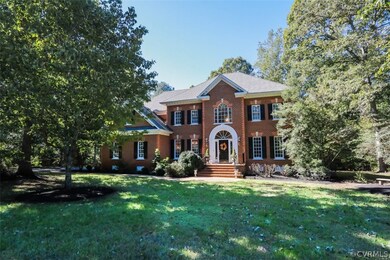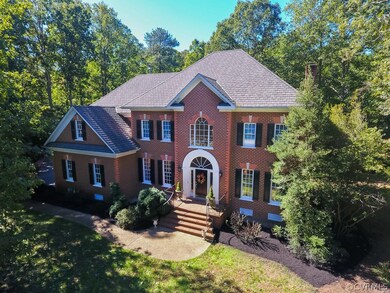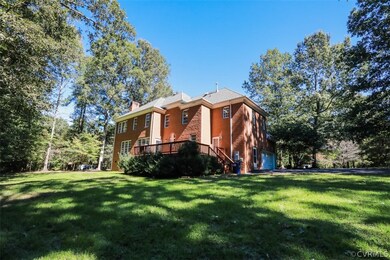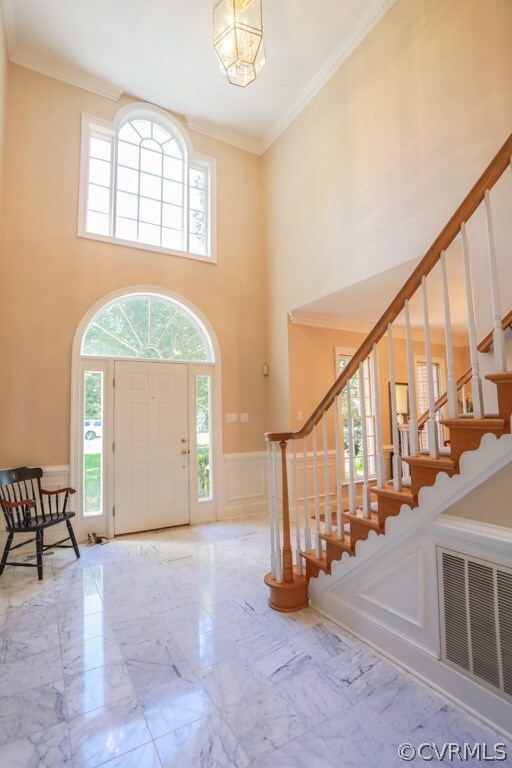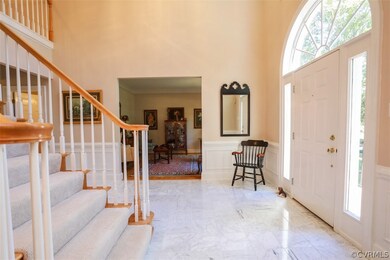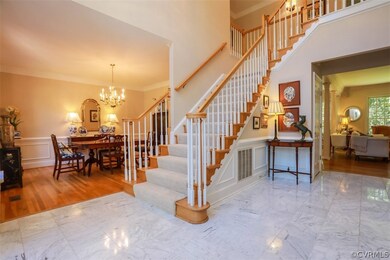
11340 Avocet Dr Chesterfield, VA 23838
The Highlands NeighborhoodEstimated Value: $629,861 - $701,000
Highlights
- Deck
- Transitional Architecture
- 2 Car Attached Garage
- Marble Flooring
- High Ceiling
- Shed
About This Home
As of March 2017This all brick transitional home sits on a quiet, landscaped .87 acre lot. The two-story foyer with marble floor is open to the formal living and dining rooms. Open to the kitchen, the family room has a gas fireplace, built-in cabinets and wet bar/butler's pantry. The spacious kitchen with island has white cabinets, backsplash, walk-in pantry, desk and easy access to the attached garage. The new powder room is complete with marble floor and furniture-like cabinet with granite top. Extensive trim and heavy moldings, aggregate sidewalks, Christmas light switch, gutters and leaders, irrigation system and more. The second floor has four bedrooms, two share a private bath and one has its own full bath. The fourth bedroom adjoins a sitting room/playroom. The master is bright and luxurious with its own sitting area and beautiful master bath. Two car garage plus brick tool shed with electric, gas line and grill, deck and private yard. Woodland Pond Swim and Tennis club and Lake association available. Golf nearby, Pocahontas State Park borders subdivision. Lovely home.
Last Listed By
Janine Benizio
Va Properties Long & Foster License #0225078830 Listed on: 10/11/2016

Home Details
Home Type
- Single Family
Est. Annual Taxes
- $3,777
Year Built
- Built in 1993
Lot Details
- 0.87 Acre Lot
- Landscaped
- Zoning described as R15
HOA Fees
- $14 Monthly HOA Fees
Parking
- 2 Car Attached Garage
Home Design
- Transitional Architecture
- Brick Exterior Construction
- Frame Construction
- Composition Roof
Interior Spaces
- 3,430 Sq Ft Home
- 2-Story Property
- High Ceiling
- Fireplace Features Masonry
- Gas Fireplace
- Crawl Space
Kitchen
- Cooktop
- Dishwasher
- Trash Compactor
- Disposal
Flooring
- Wood
- Carpet
- Marble
- Ceramic Tile
Bedrooms and Bathrooms
- 4 Bedrooms
Outdoor Features
- Deck
- Shed
Schools
- Gates Elementary School
- Matoaca Middle School
- Matoaca High School
Utilities
- Zoned Heating and Cooling
- Heating System Uses Natural Gas
- Gas Water Heater
- Septic Tank
Listing and Financial Details
- Tax Lot 15
- Assessor Parcel Number 757-65-34-70-900-000
Community Details
Overview
- Woodland Pond Subdivision
Amenities
- Common Area
Ownership History
Purchase Details
Home Financials for this Owner
Home Financials are based on the most recent Mortgage that was taken out on this home.Purchase Details
Home Financials for this Owner
Home Financials are based on the most recent Mortgage that was taken out on this home.Purchase Details
Home Financials for this Owner
Home Financials are based on the most recent Mortgage that was taken out on this home.Similar Homes in the area
Home Values in the Area
Average Home Value in this Area
Purchase History
| Date | Buyer | Sale Price | Title Company |
|---|---|---|---|
| Hellyer Edward J | $396,000 | Attorney | |
| Worsham Craig C | $365,000 | -- | |
| Bogatiet Charles F | $337,000 | -- |
Mortgage History
| Date | Status | Borrower | Loan Amount |
|---|---|---|---|
| Open | Hellyer Edward J | $357,900 | |
| Closed | Hellyer Edward J | $376,200 | |
| Previous Owner | Worsham Craig C | $292,000 | |
| Previous Owner | Bogatiet Charles F | $227,000 |
Property History
| Date | Event | Price | Change | Sq Ft Price |
|---|---|---|---|---|
| 03/16/2017 03/16/17 | Sold | $396,000 | -0.8% | $115 / Sq Ft |
| 01/19/2017 01/19/17 | Pending | -- | -- | -- |
| 11/15/2016 11/15/16 | Price Changed | $399,000 | -2.7% | $116 / Sq Ft |
| 10/11/2016 10/11/16 | For Sale | $409,900 | -- | $120 / Sq Ft |
Tax History Compared to Growth
Tax History
| Year | Tax Paid | Tax Assessment Tax Assessment Total Assessment is a certain percentage of the fair market value that is determined by local assessors to be the total taxable value of land and additions on the property. | Land | Improvement |
|---|---|---|---|---|
| 2024 | $4,793 | $518,400 | $94,000 | $424,400 |
| 2023 | $4,558 | $500,900 | $94,000 | $406,900 |
| 2022 | $4,218 | $458,500 | $94,000 | $364,500 |
| 2021 | $4,035 | $417,800 | $92,000 | $325,800 |
| 2020 | $3,893 | $409,800 | $90,000 | $319,800 |
| 2019 | $3,841 | $404,300 | $87,000 | $317,300 |
| 2018 | $3,874 | $407,800 | $87,000 | $320,800 |
| 2017 | $3,886 | $404,800 | $87,000 | $317,800 |
| 2016 | $3,777 | $393,400 | $87,000 | $306,400 |
| 2015 | $4,004 | $414,500 | $87,000 | $327,500 |
| 2014 | $3,898 | $403,400 | $84,000 | $319,400 |
Agents Affiliated with this Home
-
J
Seller's Agent in 2017
Janine Benizio
Long & Foster
(804) 513-0132
-
Jane Vick

Buyer's Agent in 2017
Jane Vick
Long & Foster
(804) 335-4414
159 Total Sales
Map
Source: Central Virginia Regional MLS
MLS Number: 1633112
APN: 757-65-34-70-900-000
- 9300 Owl Trace Ct
- 9106 Avocet Ct
- 11400 Shorecrest Ct
- 9351 Squirrel Tree Ct
- 11513 Barrows Ridge Ln
- 8831 Whistling Swan Rd
- 10910 Lesser Scaup Landing
- 9507 Park Bluff Ct
- 11436 Brant Hollow Ct
- 11320 Glendevon Rd
- 8510 Heathermist Ct
- 8611 Glendevon Ct
- 11424 Shellharbor Ct
- 8907 First Branch Ln
- 11950 Nash Rd
- 12012 Buckrudy Terrace
- 12024 Buckrudy Terrace
- 12030 Buckrudy Terrace
- 12042 Buckrudy Terrace
- 8313 Kalliope Ct
- 11340 Avocet Dr
- 11330 Avocet Dr
- 11350 Avocet Dr
- 11341 Avocet Dr
- 9301 Owl Trace Ct
- 11331 Avocet Dr
- 11320 Avocet Dr
- 9303 Owl Trace Ct
- 11360 Avocet Dr
- 9118 Avocet Ct
- 9124 Avocet Ct
- 9112 Avocet Ct
- 11310 Avocet Dr
- 9305 Owl Trace Ct
- 11221 Woodland Pond Pkwy
- 11231 Woodland Pond Pkwy
- 11400 Avocet Dr
- 9302 Owl Trace Ct
- 9306 Owl Trace Ct
- 11301 Avocet Dr
