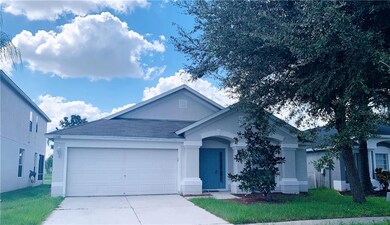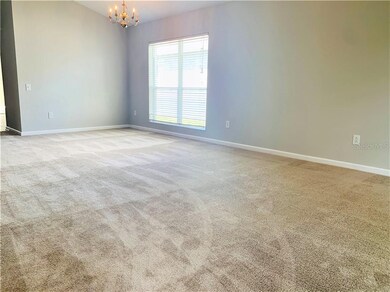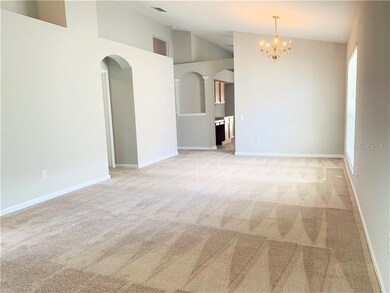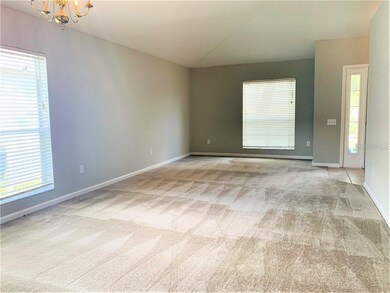
11340 Misty Isle Ln Riverview, FL 33579
Estimated Value: $332,191 - $379,000
Highlights
- Golf Course Community
- Gated Community
- Property is near public transit
- Fitness Center
- Open Floorplan
- Community Pool
About This Home
As of November 2020** Accepting Highest & Best Offers by 10/13 at 12pm ** Welcome home! This beautiful and spacious home offers brand new carpet and paint throughout and vaulted ceilings which make it feel even bigger. The extensive living room opens to the dining room with large windows offering plenty of natural light. The eat-in kitchen features brand new stainless-steel appliances, wood cabinetry, and a small breakfast bar. The bright master suite includes a walk in closet and spacious bathroom with double sinks, a garden tub, and separate shower. Nestled in the well-established South Cove enclave of Summerfield, enjoy the benefits and incredible amenities - community pool, tennis courts, golf, fitness, playgrounds, and more! Conveniently located close to US 301, Big Bend Rd, I-75, shops, dining, entertainment, and a quick commute to Downtown Tampa! Don't miss your opportunity to be a part of this wonderful community. Schedule a showing today!
Last Agent to Sell the Property
WRIGHT DAVIS REAL ESTATE License #3037657 Listed on: 10/09/2020
Home Details
Home Type
- Single Family
Est. Annual Taxes
- $3,389
Year Built
- Built in 2004
Lot Details
- 5,500 Sq Ft Lot
- North Facing Home
- Property is zoned PD
HOA Fees
- $48 Monthly HOA Fees
Parking
- 2 Car Attached Garage
- Driveway
Home Design
- Slab Foundation
- Shingle Roof
- Block Exterior
Interior Spaces
- 1,936 Sq Ft Home
- Open Floorplan
- Ceiling Fan
- Sliding Doors
- Family Room Off Kitchen
- Combination Dining and Living Room
- Carpet
- Laundry in unit
Kitchen
- Eat-In Kitchen
- Range
- Microwave
- Dishwasher
- Disposal
Bedrooms and Bathrooms
- 4 Bedrooms
- Split Bedroom Floorplan
- Walk-In Closet
- 2 Full Bathrooms
Location
- Property is near public transit
Schools
- Summerfield Elementary School
- Eisenhower Middle School
- East Bay High School
Utilities
- Central Air
- Heating Available
- Thermostat
Listing and Financial Details
- Down Payment Assistance Available
- Visit Down Payment Resource Website
- Legal Lot and Block 19 / 6
- Assessor Parcel Number U-16-31-20-70Y-000006-00019.0
Community Details
Overview
- Association fees include community pool, recreational facilities
- $112 Other Monthly Fees
- Summerfield Crossing Master HOA, Phone Number (727) 299-9555
- South Cove Ph 1 Subdivision
- The community has rules related to deed restrictions
Recreation
- Golf Course Community
- Tennis Courts
- Community Playground
- Fitness Center
- Community Pool
Security
- Gated Community
Ownership History
Purchase Details
Home Financials for this Owner
Home Financials are based on the most recent Mortgage that was taken out on this home.Purchase Details
Home Financials for this Owner
Home Financials are based on the most recent Mortgage that was taken out on this home.Similar Homes in Riverview, FL
Home Values in the Area
Average Home Value in this Area
Purchase History
| Date | Buyer | Sale Price | Title Company |
|---|---|---|---|
| Ah4r Properties Two Llc | $223,800 | Attorney | |
| Chai Chang H | $149,400 | Multiple |
Mortgage History
| Date | Status | Borrower | Loan Amount |
|---|---|---|---|
| Previous Owner | Chai Chang H | $134,433 |
Property History
| Date | Event | Price | Change | Sq Ft Price |
|---|---|---|---|---|
| 11/03/2020 11/03/20 | Sold | $223,783 | -0.5% | $116 / Sq Ft |
| 10/13/2020 10/13/20 | Pending | -- | -- | -- |
| 10/09/2020 10/09/20 | For Sale | $225,000 | -- | $116 / Sq Ft |
Tax History Compared to Growth
Tax History
| Year | Tax Paid | Tax Assessment Tax Assessment Total Assessment is a certain percentage of the fair market value that is determined by local assessors to be the total taxable value of land and additions on the property. | Land | Improvement |
|---|---|---|---|---|
| 2024 | $5,398 | $270,661 | $68,640 | $202,021 |
| 2023 | $5,099 | $270,835 | $62,920 | $207,915 |
| 2022 | $4,763 | $266,872 | $57,200 | $209,672 |
| 2021 | $4,160 | $187,970 | $45,760 | $142,210 |
| 2020 | $3,727 | $170,766 | $42,900 | $127,866 |
| 2019 | $3,389 | $148,896 | $40,040 | $108,856 |
| 2018 | $3,371 | $150,712 | $0 | $0 |
| 2017 | $3,141 | $136,276 | $0 | $0 |
| 2016 | $2,968 | $120,571 | $0 | $0 |
| 2015 | $2,873 | $109,610 | $0 | $0 |
| 2014 | $2,668 | $99,645 | $0 | $0 |
| 2013 | -- | $90,586 | $0 | $0 |
Agents Affiliated with this Home
-
Joe Wright, Jr

Seller's Agent in 2020
Joe Wright, Jr
WRIGHT DAVIS REAL ESTATE
(813) 251-0001
5 in this area
53 Total Sales
-
Mark D'Italia
M
Buyer's Agent in 2020
Mark D'Italia
PROPERTY LOGIC RE
(321) 303-8219
54 in this area
681 Total Sales
Map
Source: Stellar MLS
MLS Number: T3269247
APN: U-16-31-20-70Y-000006-00019.0
- 11314 Misty Isle Ln
- 11519 Misty Isle Ln
- 13403 Graham Yarden Dr
- 11567 Misty Isle Ln
- 11511 Misty Isle Ln
- 11440 Misty Isle Ln
- 13411 Graham Yarden Dr
- 13414 Graham Yarden Dr
- 13338 Evening Sunset Ln
- 11704 Navajo Sandstone St
- 11621 Ashton Field Ave
- 13325 Sunset Shore Cir
- 13454 Graham Yarden Dr
- 11514 Ashton Field Ave
- 13313 Ashbark Ct
- 13423 White Sapphire Rd
- 11720 Navajo Sandstone St
- 11444 Village Brook Dr
- 11717 Navajo Sandstone St
- 13034 Avalon Crest Ct
- 11340 Misty Isle Ln
- 11338 Misty Isle Ln
- 11342 Misty Isle Ln
- 12347 Cedarfield Dr
- 11336 Misty Isle Ln
- 12401 Cedarfield Dr
- 12345 Cedarfield Dr
- 11329 Misty Isle Ln
- 11334 Misty Isle Ln
- 12403 Cedarfield Dr
- 12350 Cedarfield Dr
- 12343 Cedarfield Dr
- 11327 Misty Isle Ln
- 12348 Cedarfield Dr
- 12346 Cedarfield Dr
- 12402 Cedarfield Dr
- 11332 Misty Isle Ln
- 12405 Cedarfield Dr
- 11325 Misty Isle Ln
- 12344 Cedarfield Dr






