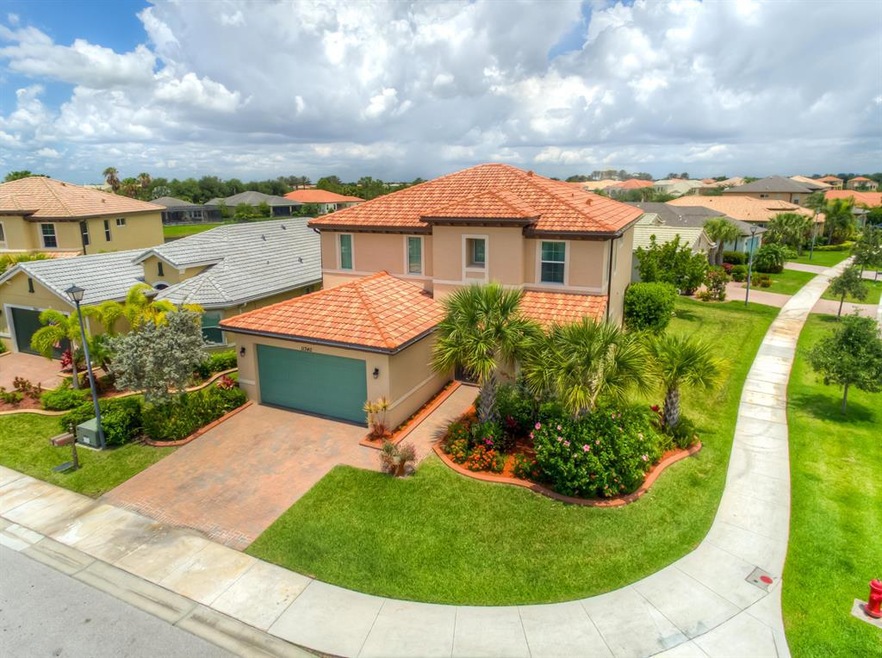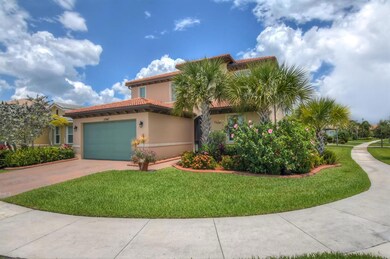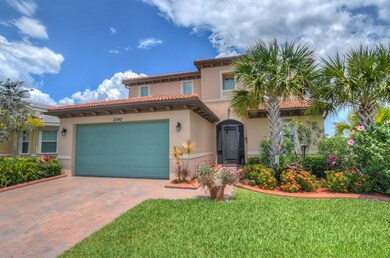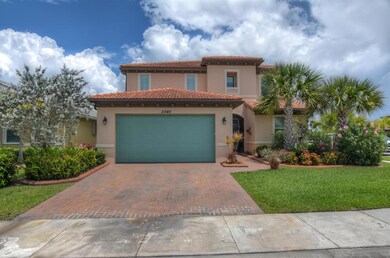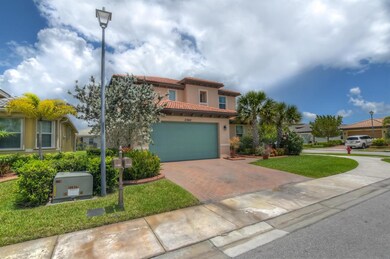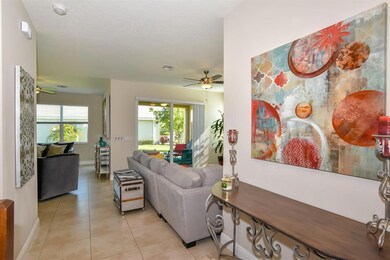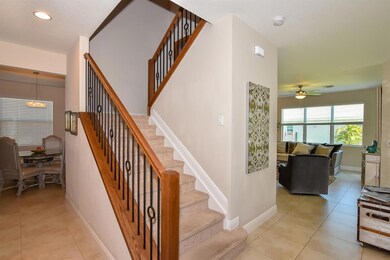
11340 SW Reston Ct Port Saint Lucie, FL 34987
Tradition NeighborhoodEstimated Value: $499,376 - $600,000
Highlights
- Community Cabanas
- Lake View
- Roman Tub
- Gated with Attendant
- Clubhouse
- Mediterranean Architecture
About This Home
As of November 2019Check out 360 Immersive Tour!! A Stockton ''show-stopper''! This 2015 Minto built Waterview model features the most desirable upgrades available and in a great location inside of TownPark at Tradition. Within walking distance or golf cart ride to the clubhouse this corner lot located on a quiet cul-de-sac offers plenty of play space. The extensive exterior landscaping, decorative concrete edging, and modern paint color makes for exquisite curb appeal. The full CBS construction, all PGT impact windows, tile roofing, and paver driveway ensure a solid and lasting home. The screened front porch and double door entry greet you into the foyer. You are welcomed by coordinating lighting, remote-controlled fans, 20'' porcelain tile flooring, and neutral paint colors. The open floorplan READ MORE
Last Agent to Sell the Property
RE/MAX Masterpiece Realty License #3232260 Listed on: 05/26/2019

Last Buyer's Agent
Karen Kittrell
The Keyes Company - Stuart License #3208354
Home Details
Home Type
- Single Family
Est. Annual Taxes
- $5,936
Year Built
- Built in 2015
Lot Details
- 7,059 Sq Ft Lot
- Cul-De-Sac
- Corner Lot
- Irregular Lot
- Sprinkler System
HOA Fees
- $329 Monthly HOA Fees
Parking
- 2 Car Attached Garage
- Garage Door Opener
- Driveway
Property Views
- Lake
- Garden
Home Design
- Mediterranean Architecture
- Concrete Roof
Interior Spaces
- 2,886 Sq Ft Home
- 2-Story Property
- Ceiling Fan
- Single Hung Metal Windows
- Entrance Foyer
- Great Room
- Formal Dining Room
- Screened Porch
Kitchen
- Breakfast Area or Nook
- Electric Range
- Microwave
- Dishwasher
- Disposal
Flooring
- Carpet
- Ceramic Tile
Bedrooms and Bathrooms
- 5 Bedrooms
- Closet Cabinetry
- Walk-In Closet
- Roman Tub
Laundry
- Laundry Room
- Dryer
- Washer
- Laundry Tub
Home Security
- Home Security System
- Impact Glass
- Fire and Smoke Detector
Outdoor Features
- Room in yard for a pool
- Patio
Utilities
- Central Heating and Cooling System
- Underground Utilities
- Electric Water Heater
- Cable TV Available
Listing and Financial Details
- Assessor Parcel Number 431650100090003
Community Details
Overview
- Association fees include management, common areas, cable TV, pool(s), recreation facilities
- Tradition Plat No 19 Subdivision
Amenities
- Clubhouse
- Game Room
- Billiard Room
Recreation
- Tennis Courts
- Community Basketball Court
- Community Cabanas
- Community Pool
- Community Spa
- Trails
Security
- Gated with Attendant
- Resident Manager or Management On Site
- Phone Entry
Ownership History
Purchase Details
Home Financials for this Owner
Home Financials are based on the most recent Mortgage that was taken out on this home.Purchase Details
Home Financials for this Owner
Home Financials are based on the most recent Mortgage that was taken out on this home.Similar Homes in the area
Home Values in the Area
Average Home Value in this Area
Purchase History
| Date | Buyer | Sale Price | Title Company |
|---|---|---|---|
| Schmook David | $339,000 | First Intl Ttl Port St Lucie | |
| Rodriguez Carlos R | $311,400 | Founders Title |
Mortgage History
| Date | Status | Borrower | Loan Amount |
|---|---|---|---|
| Open | Schmook David | $327,500 | |
| Closed | Schmook David | $322,050 | |
| Previous Owner | Rodriguez Carlos R | $284,900 | |
| Previous Owner | Rodriguez Carlos R | $161,353 |
Property History
| Date | Event | Price | Change | Sq Ft Price |
|---|---|---|---|---|
| 11/05/2019 11/05/19 | Sold | $339,000 | -0.3% | $117 / Sq Ft |
| 10/06/2019 10/06/19 | Pending | -- | -- | -- |
| 05/26/2019 05/26/19 | For Sale | $339,900 | +25.3% | $118 / Sq Ft |
| 03/26/2015 03/26/15 | Sold | $271,266 | -11.7% | $97 / Sq Ft |
| 02/24/2015 02/24/15 | Pending | -- | -- | -- |
| 09/16/2014 09/16/14 | For Sale | $307,160 | -- | $110 / Sq Ft |
Tax History Compared to Growth
Tax History
| Year | Tax Paid | Tax Assessment Tax Assessment Total Assessment is a certain percentage of the fair market value that is determined by local assessors to be the total taxable value of land and additions on the property. | Land | Improvement |
|---|---|---|---|---|
| 2024 | $5,966 | $240,629 | -- | -- |
| 2023 | $5,966 | $233,621 | $0 | $0 |
| 2022 | $5,761 | $226,817 | $0 | $0 |
| 2021 | $5,575 | $220,211 | $0 | $0 |
| 2020 | $5,614 | $217,171 | $0 | $0 |
| 2019 | $6,186 | $236,975 | $0 | $0 |
| 2018 | $5,936 | $232,557 | $0 | $0 |
| 2017 | $5,898 | $254,000 | $42,000 | $212,000 |
| 2016 | $5,808 | $242,800 | $42,000 | $200,800 |
| 2015 | $1,723 | $18,000 | $18,000 | $0 |
| 2014 | $1,417 | $15,180 | $0 | $0 |
Agents Affiliated with this Home
-
Jeremy Glass

Seller's Agent in 2019
Jeremy Glass
RE/MAX
(772) 370-9637
5 in this area
88 Total Sales
-
K
Buyer's Agent in 2019
Karen Kittrell
The Keyes Company - Stuart
-
Lisa Crovato

Seller's Agent in 2015
Lisa Crovato
RE/MAX
(561) 818-1918
44 in this area
172 Total Sales
Map
Source: BeachesMLS
MLS Number: R10533584
APN: 43-16-501-0009-0003
- 11240 SW Wyndham Way
- 11273 SW Stockton Place
- 11298 SW Stockton Place
- 11296 SW Barton Way
- 11454 SW Fieldstone Way
- 11471 SW Hillcrest Cir
- 11380 SW Lyra Dr
- 11277 SW Lyra Dr
- 11881 SW Crestwood Cir
- 11891 SW Crestwood Cir
- 11453 SW Lyra Dr
- 11461 SW Lyra Dr
- 11690 SW Rockville Ct
- 11948 SW Crestwood Cir
- 11524 SW Lyra Dr
- 11532 SW Lyra Dr
- 11533 SW Lyra Dr
- 11399 SW Hawkins Terrace
- 11786 SW Bennington Cir
- 11769 SW Bennington Cir
- 11340 SW Reston Ct
- 11360 SW Reston Ct
- 11269 SW Wyndham Way
- 11380 SW Reston Ct
- 11280 SW Wyndham Way
- 11261 SW Wyndham Way
- 11270 SW Wyndham Way
- 11310 SW Wyndham Way
- 11241 SW Wyndham Way
- 11260 SW Wyndham Way
- 11339 SW Reston Ct
- 11359 SW Reston Ct
- 11379 SW Reston Ct
- 11318 SW Wyndham Way
- 11391 SW Reston Ct
- 11250 SW Wyndham Way
- 11235 SW Wyndham Way
- 11322 SW Wyndham Way
- 11323 SW Wyndham Way
- 11225 SW Wyndham Way
