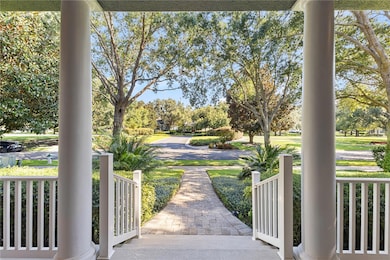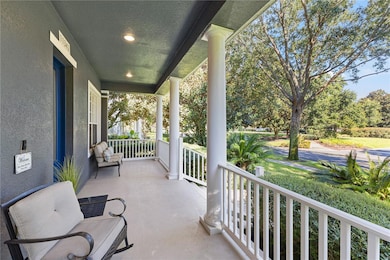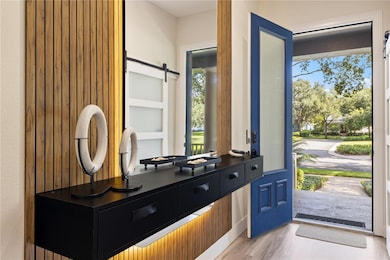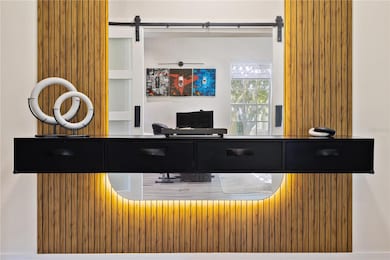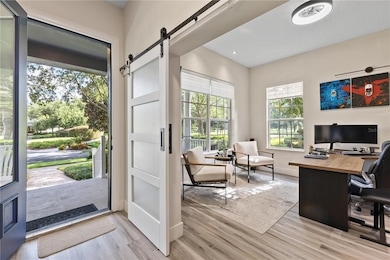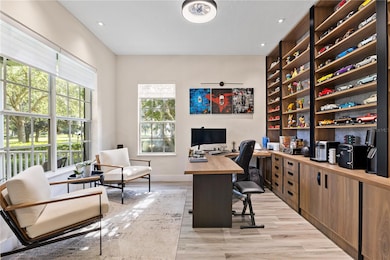
11342 S Camden Commons Dr Windermere, FL 34786
Estimated payment $10,239/month
Highlights
- Very Popular Property
- Heated In Ground Pool
- Outdoor Kitchen
- Windermere Elementary School Rated A
- Solar Power System
- Separate Formal Living Room
About This Home
SELLER MOTIVATED. SOLD PARTIALLY FURNISHED. Situated at highly coveted community of Keenes Point in Windermere, this exquisitely home refined luxury living. FULLY REMODELED, Featuring six expansive bedrooms and five impeccably full bathrooms, and two half baths, every detail of this residence has been thoughtfully elevated.
At the heart of the home lies a chef-inspired kitchen, appointed with top-of-the-line appliances, and elegant finishes. Designed for both everyday living and gracious entertaining, the kitchen flows seamlessly into expansive open-concept living spaces, bathed in natural light and adorned with refined architectural details that create an atmosphere of warmth and distinction.
The primary suite, privately positioned on the first floor, offers a serene retreat with dual walk-in closets and a beautifully appointed spa-like bathroom. Also on the main level are an additional bedroom with en-suite bath, a sophisticated home office with custom millwork, a formal living room, and direct access to a backyard sanctuary.
Outdoors, discover a resort-style oasis, complete with a sparkling pool, relaxing spa, and an expansive covered living area—perfect for elegant gatherings or quiet moments of tranquility beneath the Florida sun, all within the utmost privacy.
The upper level features a spacious loft, currently configured as a home theater, along with two additional en-suite bedrooms and a Jack-and-Jill suite, offering both convenience and privacy for family and guests.
Additional highlights include a two-car garage, an extended driveway, and a thoughtfully designed backyard with ample space for outdoor activities—ideal for car enthusiasts or those who love to entertain.
This residence has been fully remodeled inside and out, presenting a rare opportunity to acquire a truly move-in ready home within a secure, gated community that offers exceptional amenities, including a private boat ramp, championship golf course, tennis courts, swimming pool, and more.
Schedule your private showing today and experience the lifestyle only Keenes Point can offer.
This residence has not merely been updated; it has been completely transformed into a masterpiece of comfort, luxury, and functionality.
Listing Agent
NOBSKA REAL ESTATE LLC Brokerage Phone: 689-276-1593 License #3439197 Listed on: 08/28/2025
Home Details
Home Type
- Single Family
Est. Annual Taxes
- $15,539
Year Built
- Built in 2005
Lot Details
- 0.25 Acre Lot
- North Facing Home
- Garden
- Property is zoned P-D
HOA Fees
- $283 Monthly HOA Fees
Parking
- 2 Car Attached Garage
Home Design
- Bi-Level Home
- Brick Exterior Construction
- Slab Foundation
- Tile Roof
Interior Spaces
- 3,625 Sq Ft Home
- French Doors
- Separate Formal Living Room
- Formal Dining Room
- Inside Utility
- Pool Views
Kitchen
- Eat-In Kitchen
- Range
- Microwave
- Dishwasher
- Disposal
Flooring
- Carpet
- Ceramic Tile
Bedrooms and Bathrooms
- 6 Bedrooms
Laundry
- Laundry Room
- Dryer
- Washer
Pool
- Heated In Ground Pool
- Heated Spa
- In Ground Spa
Outdoor Features
- Balcony
- Outdoor Kitchen
Schools
- Windermere Elementary School
- Bridgewater Middle School
- Windermere High School
Additional Features
- Solar Power System
- Central Heating and Cooling System
Community Details
- Leland Management/Christopher Cleveland Association, Phone Number (407) 909-9099
- Visit Association Website
- Keenes Pointe Unit 7 Subdivision
Listing and Financial Details
- Visit Down Payment Resource Website
- Legal Lot and Block 320 / 08
- Assessor Parcel Number 30-23-28-4080-08-320
Map
Home Values in the Area
Average Home Value in this Area
Tax History
| Year | Tax Paid | Tax Assessment Tax Assessment Total Assessment is a certain percentage of the fair market value that is determined by local assessors to be the total taxable value of land and additions on the property. | Land | Improvement |
|---|---|---|---|---|
| 2025 | $14,374 | $968,193 | $200,000 | $768,193 |
| 2024 | $12,814 | $894,845 | -- | -- |
| 2023 | $12,814 | $874,623 | $200,000 | $674,623 |
| 2022 | $10,884 | $672,310 | $100,000 | $572,310 |
| 2021 | $9,310 | $562,575 | $100,000 | $462,575 |
| 2020 | $8,424 | $525,438 | $100,000 | $425,438 |
| 2019 | $8,958 | $529,001 | $100,000 | $429,001 |
| 2018 | $8,899 | $518,995 | $100,000 | $418,995 |
| 2017 | $8,821 | $509,234 | $100,000 | $409,234 |
| 2016 | $8,736 | $494,786 | $100,000 | $394,786 |
| 2015 | $8,818 | $490,099 | $100,000 | $390,099 |
| 2014 | $8,350 | $463,690 | $100,000 | $363,690 |
Property History
| Date | Event | Price | List to Sale | Price per Sq Ft |
|---|---|---|---|---|
| 11/04/2025 11/04/25 | For Rent | $7,500 | 0.0% | -- |
| 10/03/2025 10/03/25 | Price Changed | $1,639,985 | -0.6% | $452 / Sq Ft |
| 09/15/2025 09/15/25 | Price Changed | $1,649,985 | -2.9% | $455 / Sq Ft |
| 08/28/2025 08/28/25 | For Sale | $1,699,999 | -- | $469 / Sq Ft |
Purchase History
| Date | Type | Sale Price | Title Company |
|---|---|---|---|
| Warranty Deed | $792,000 | Ticon Title Company Llc | |
| Corporate Deed | $451,300 | Universal Land Title Inc |
Mortgage History
| Date | Status | Loan Amount | Loan Type |
|---|---|---|---|
| Open | $592,000 | New Conventional | |
| Previous Owner | $359,650 | Purchase Money Mortgage |
About the Listing Agent

Laura discovered her passion for Real Estate through personal experiences buying and selling the homes in which she lived. She purchased her first home in 2007 and from there, she bought and sold others as she moved into seven different cities in the following 13 years from Cape Cod to Southern California to Florida. Through these personal transactions, her husband and her realized, in practice, how profitable and safe investing in real estate can be. This realization spurred her into action;
Laura's Other Listings
Source: Stellar MLS
MLS Number: O6338904
APN: 30-2328-4080-08-320
- 11333 Camden Park Dr Unit 7
- 11721 Camden Park Dr
- 11334 Camden Loop Way
- 10915 Ledgement Ln
- 11025 Ledgement Ln
- 11031 Ledgement Ln
- 11661 Black Rail St
- 11108 Ledgement Ln Unit 2
- 11096 Ledgement Ln
- 6533 Cartmel Ln
- 11162 Ledgement Ln
- 11209 Macaw Ct
- 6443 Cartmel Ln
- 17538 Black Rail St
- 6631 Crestmont Glen Ln Unit 1
- 6102 S Hampshire Ct
- 12132 Montalcino Cir
- 6134 Keenes Pointe Dr
- 6047 Blakeford Dr
- 8117 Whitford Ct
- 11905 Camden Park Dr
- 11213 Camden Park Dr
- 11649 Black Rail St
- 7231 Sangalla Dr
- 11051 Coniston Way
- 6844 Valhalla Way
- 11103 Bridge House Rd
- 7347 Millstone St
- 7351 Millstone St
- 8418 Bowden Way
- 7508 Lake Albert Dr
- 7448 Leighside Dr
- 7452 Leighside Dr
- 9343 Tibet Pointe Cir
- 11598 Lachlan Ln
- 11434 Jasper Kay Terrace Unit 1117
- 11446 Jasper Kay Terrace Unit 303
- 11446 Jasper Kay Terrace Unit 1009
- 8507 Bowden Way
- 8180 Boat Hook Loop Unit 304

