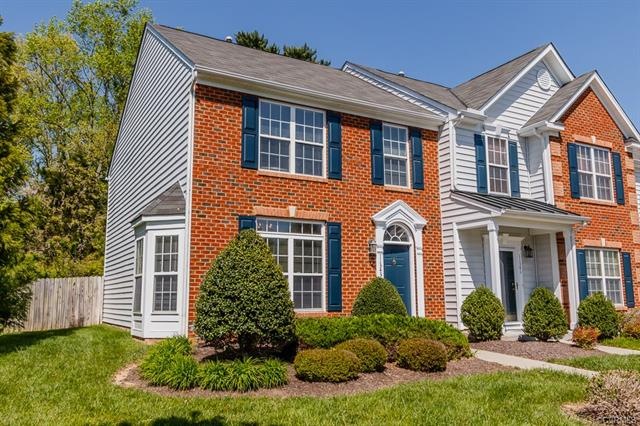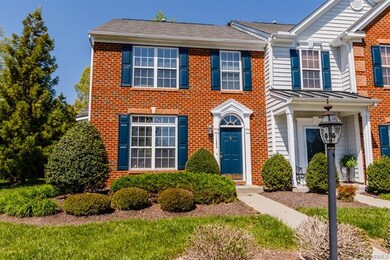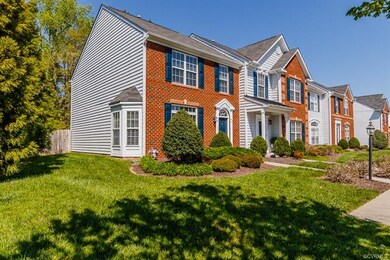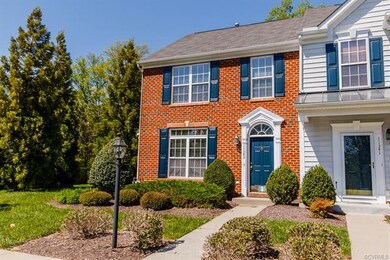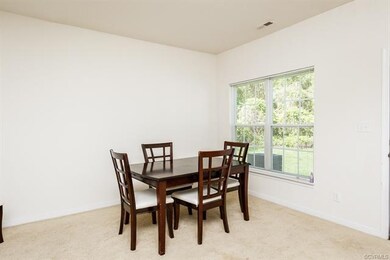
11343 Abbots Cross Ln Unit 11343 Glen Allen, VA 23059
Echo Lake NeighborhoodHighlights
- Rowhouse Architecture
- Cathedral Ceiling
- Separate Formal Living Room
- Glen Allen High School Rated A
- Wood Flooring
- Solid Surface Countertops
About This Home
As of May 2018Beautiful End Unit Townhome that has a brick front located in The Townes at Hunton Park! This home offers almost 1600 finished square feet with three bedrooms and 2.5 baths. The first floor has a nice kitchen with ceramic tile floors, stainless steel appliances, pantry, Corian counters and lots of cabinets. It opens to the Dining area that has beautiful hardwood floors and a Bay Window and Transom windows. The family room is huge and has endless possibilities for furniture placement. There is a door to access rear yard. This home backs up to woods for ultimate privacy. Laundry area and half bath are located on hallway on first floor. Second floor leads to three spacious bedrooms and 2 full baths. The Master bedroom has vaulted ceilings, huge walk in closet, and its own private full bathroom. Master bathroom has double sink vanity, tub/shower unit, and toilet. One of the extra bedrooms has a walk in closet. Gas heat and hot water heater. Storage shed is located in rear yard for extra storage. Convenient Location to schools, interstates, shopping, and hospitals! Award winning schools! Have to see this home for yourself.Seller is giving one year HMS Warranty to the purchaser!!.
Townhouse Details
Home Type
- Townhome
Est. Annual Taxes
- $1,792
Year Built
- Built in 2005
Lot Details
- 3,001 Sq Ft Lot
- Back Yard Fenced
HOA Fees
- $135 Monthly HOA Fees
Home Design
- Rowhouse Architecture
- Brick Exterior Construction
- Slab Foundation
- Frame Construction
- Composition Roof
- Vinyl Siding
Interior Spaces
- 1,596 Sq Ft Home
- 2-Story Property
- Cathedral Ceiling
- Bay Window
- Separate Formal Living Room
- Dining Area
- Washer and Dryer Hookup
Kitchen
- Induction Cooktop
- Microwave
- Dishwasher
- Solid Surface Countertops
- Disposal
Flooring
- Wood
- Carpet
- Ceramic Tile
Bedrooms and Bathrooms
- 3 Bedrooms
- En-Suite Primary Bedroom
- Walk-In Closet
- Double Vanity
Outdoor Features
- Exterior Lighting
Schools
- Glen Allen Elementary School
- Hungary Creek Middle School
- Glen Allen High School
Utilities
- Forced Air Heating and Cooling System
- Heating System Uses Natural Gas
- Gas Water Heater
- Cable TV Available
Listing and Financial Details
- Tax Lot 1
- Assessor Parcel Number 765-774-3099
Community Details
Overview
- The Townes At Hunton Park Subdivision
- Maintained Community
Amenities
- Common Area
Ownership History
Purchase Details
Purchase Details
Home Financials for this Owner
Home Financials are based on the most recent Mortgage that was taken out on this home.Purchase Details
Home Financials for this Owner
Home Financials are based on the most recent Mortgage that was taken out on this home.Purchase Details
Home Financials for this Owner
Home Financials are based on the most recent Mortgage that was taken out on this home.Purchase Details
Similar Homes in the area
Home Values in the Area
Average Home Value in this Area
Purchase History
| Date | Type | Sale Price | Title Company |
|---|---|---|---|
| Bargain Sale Deed | $320,000 | Old Republic National Title In | |
| Warranty Deed | $241,500 | Attorney | |
| Warranty Deed | $211,000 | Attorney | |
| Warranty Deed | $253,927 | -- | |
| Warranty Deed | $182,730 | -- |
Mortgage History
| Date | Status | Loan Amount | Loan Type |
|---|---|---|---|
| Previous Owner | $952,000 | FHA | |
| Previous Owner | $236,339 | FHA | |
| Previous Owner | $200,450 | New Conventional | |
| Previous Owner | $200,000 | New Conventional |
Property History
| Date | Event | Price | Change | Sq Ft Price |
|---|---|---|---|---|
| 05/25/2018 05/25/18 | Sold | $240,700 | +0.3% | $151 / Sq Ft |
| 05/03/2018 05/03/18 | Pending | -- | -- | -- |
| 04/30/2018 04/30/18 | For Sale | $240,000 | +13.7% | $150 / Sq Ft |
| 09/01/2016 09/01/16 | Sold | $211,000 | -0.9% | $132 / Sq Ft |
| 07/25/2016 07/25/16 | Pending | -- | -- | -- |
| 07/14/2016 07/14/16 | Price Changed | $213,000 | -0.9% | $133 / Sq Ft |
| 07/01/2016 07/01/16 | Price Changed | $214,950 | -3.6% | $135 / Sq Ft |
| 03/31/2016 03/31/16 | For Sale | $223,000 | -- | $140 / Sq Ft |
Tax History Compared to Growth
Tax History
| Year | Tax Paid | Tax Assessment Tax Assessment Total Assessment is a certain percentage of the fair market value that is determined by local assessors to be the total taxable value of land and additions on the property. | Land | Improvement |
|---|---|---|---|---|
| 2025 | $2,743 | $323,100 | $77,000 | $246,100 |
| 2024 | $2,743 | $308,900 | $71,500 | $237,400 |
| 2023 | $2,626 | $308,900 | $71,500 | $237,400 |
| 2022 | $2,316 | $272,500 | $60,500 | $212,000 |
| 2021 | $2,106 | $238,800 | $55,000 | $183,800 |
| 2020 | $2,078 | $238,800 | $55,000 | $183,800 |
| 2019 | $1,962 | $225,500 | $55,000 | $170,500 |
| 2018 | $1,894 | $217,700 | $55,000 | $162,700 |
| 2017 | $1,792 | $206,000 | $55,000 | $151,000 |
| 2016 | $1,677 | $192,800 | $55,000 | $137,800 |
| 2015 | $1,677 | $192,800 | $55,000 | $137,800 |
| 2014 | $1,677 | $192,800 | $55,000 | $137,800 |
Agents Affiliated with this Home
-

Seller's Agent in 2018
Pam Wood
Hometown Realty
(804) 513-8842
1 in this area
105 Total Sales
-

Buyer's Agent in 2018
Karen Wilson
Napier REALTORS ERA
(804) 690-0959
2 in this area
28 Total Sales
-

Seller's Agent in 2016
Bryan Lewis
Bryan Lewis Homes and Land
(804) 564-9316
13 Total Sales
-

Buyer's Agent in 2016
Luke Catron
Samson Properties
(804) 339-8603
2 in this area
154 Total Sales
Map
Source: Central Virginia Regional MLS
MLS Number: 1815209
APN: 765-774-3099
- 11400 Long Meadow Dr
- 3473 Manor Grove Cir
- 11422 Wood Brook Rd
- 11505 Friars Walk Terrace
- 11219 Mill Place Terrace
- 3821 Mill Place Dr
- 11572 Chapman Mill Dr
- 3133 Abruzzo Place
- 531 Siena Ln
- 521 Siena Ln
- 11505 Sethwarner Dr
- 11600 Heverley Ct
- 3908 Links Ln
- 3904 Links Ln
- 3916 Links Ln
- 3900 Links Ln
- 3917 Links Ln
- 3057 Hunton Cottage Ln
- 11411 Colfax Rd
- 11513 Emerson Mill Way
