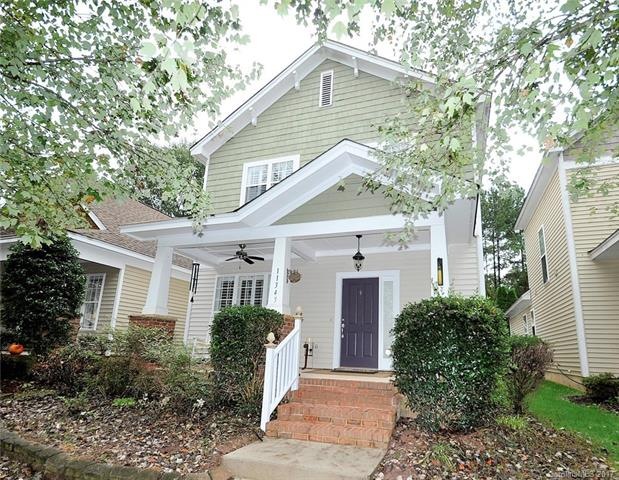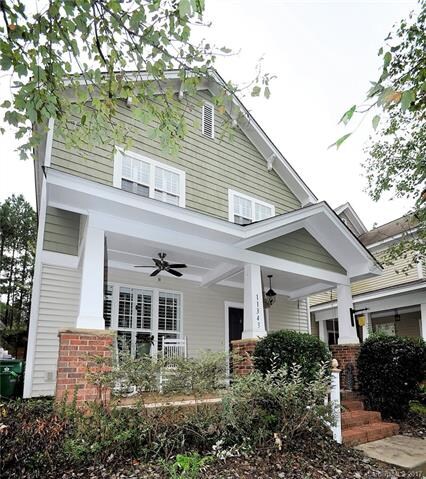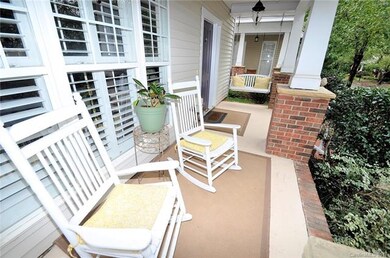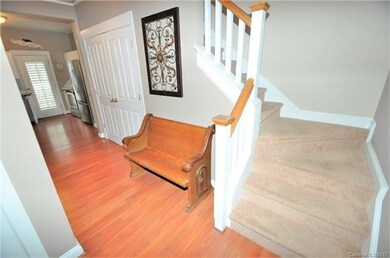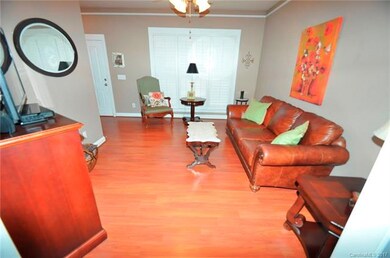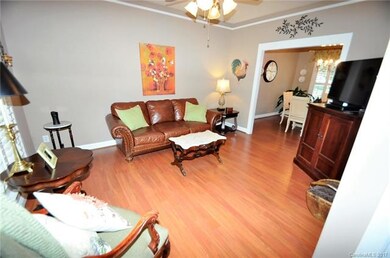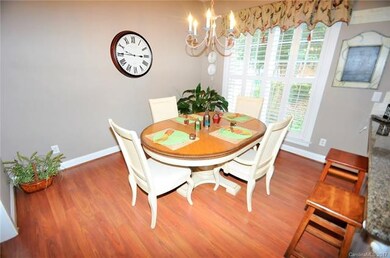
11343 Deer Ridge Ln Charlotte, NC 28277
Ballantyne NeighborhoodHighlights
- Open Floorplan
- Charleston Architecture
- Tile Flooring
- Jay M Robinson Middle School Rated A-
About This Home
As of August 2024Adorable Charleston Style home in popular Ballantyne location! Sit on your front porch and enjoy the tree lined street. Inside the home has a flowing floorplan with updated kitchen featuring granite, tile backsplash and stainless steel appliances. Laminate wood floors on the main level. Master has two closets and extra storage area in bathroom. Brick paver patio in fenced backyard leads to your private 2 car garage with pull down attic storage. Plantation shutters add to the charm. Must see!
Last Agent to Sell the Property
Heather Hopkinson & Associates License #252937 Listed on: 10/18/2017
Home Details
Home Type
- Single Family
Year Built
- Built in 1998
HOA Fees
- $34 Monthly HOA Fees
Parking
- 2
Home Design
- Charleston Architecture
- Slab Foundation
- Vinyl Siding
Interior Spaces
- Open Floorplan
- Insulated Windows
- Window Treatments
Flooring
- Laminate
- Tile
Community Details
- Hawthorne Management Association, Phone Number (704) 347-4475
- Built by Saussy Burbank
Listing and Financial Details
- Assessor Parcel Number 223-641-10
Ownership History
Purchase Details
Home Financials for this Owner
Home Financials are based on the most recent Mortgage that was taken out on this home.Purchase Details
Home Financials for this Owner
Home Financials are based on the most recent Mortgage that was taken out on this home.Purchase Details
Home Financials for this Owner
Home Financials are based on the most recent Mortgage that was taken out on this home.Purchase Details
Home Financials for this Owner
Home Financials are based on the most recent Mortgage that was taken out on this home.Purchase Details
Home Financials for this Owner
Home Financials are based on the most recent Mortgage that was taken out on this home.Similar Homes in Charlotte, NC
Home Values in the Area
Average Home Value in this Area
Purchase History
| Date | Type | Sale Price | Title Company |
|---|---|---|---|
| Warranty Deed | $475,000 | None Listed On Document | |
| Warranty Deed | $250,000 | None Available | |
| Warranty Deed | $189,000 | Investors Title Insurance Co | |
| Warranty Deed | $165,000 | -- | |
| Warranty Deed | $129,000 | -- |
Mortgage History
| Date | Status | Loan Amount | Loan Type |
|---|---|---|---|
| Open | $145,000 | New Conventional | |
| Previous Owner | $120,000 | New Conventional | |
| Previous Owner | $140,200 | New Conventional | |
| Previous Owner | $144,000 | Unknown | |
| Previous Owner | $124,000 | Fannie Mae Freddie Mac | |
| Previous Owner | $181,100 | Fannie Mae Freddie Mac | |
| Previous Owner | $131,000 | Purchase Money Mortgage | |
| Previous Owner | $122,450 | Purchase Money Mortgage | |
| Closed | $25,000 | No Value Available |
Property History
| Date | Event | Price | Change | Sq Ft Price |
|---|---|---|---|---|
| 08/20/2024 08/20/24 | Sold | $475,000 | +2.2% | $342 / Sq Ft |
| 05/31/2024 05/31/24 | Pending | -- | -- | -- |
| 05/31/2024 05/31/24 | For Sale | $465,000 | 0.0% | $335 / Sq Ft |
| 05/15/2020 05/15/20 | Rented | $1,750 | 0.0% | -- |
| 04/11/2020 04/11/20 | For Rent | $1,750 | 0.0% | -- |
| 11/30/2017 11/30/17 | Sold | $240,000 | +0.5% | $178 / Sq Ft |
| 10/18/2017 10/18/17 | Pending | -- | -- | -- |
| 10/18/2017 10/18/17 | For Sale | $238,900 | -- | $177 / Sq Ft |
Tax History Compared to Growth
Tax History
| Year | Tax Paid | Tax Assessment Tax Assessment Total Assessment is a certain percentage of the fair market value that is determined by local assessors to be the total taxable value of land and additions on the property. | Land | Improvement |
|---|---|---|---|---|
| 2023 | $2,833 | $367,300 | $85,000 | $282,300 |
| 2022 | $2,436 | $239,400 | $70,000 | $169,400 |
| 2021 | $2,425 | $239,400 | $70,000 | $169,400 |
| 2020 | $2,437 | $241,400 | $70,000 | $171,400 |
| 2019 | $2,421 | $241,400 | $70,000 | $171,400 |
| 2018 | $2,426 | $179,300 | $61,800 | $117,500 |
| 2017 | $2,384 | $179,300 | $61,800 | $117,500 |
| 2016 | $2,374 | $179,300 | $61,800 | $117,500 |
| 2015 | $2,363 | $179,300 | $61,800 | $117,500 |
| 2014 | $2,365 | $179,300 | $61,800 | $117,500 |
Agents Affiliated with this Home
-
Keri Millo

Seller's Agent in 2024
Keri Millo
Keller Williams Connected
(803) 792-2933
3 in this area
86 Total Sales
-
Nichole Hyland
N
Buyer's Agent in 2024
Nichole Hyland
Nestlewood Realty, LLC
(704) 300-8505
5 in this area
115 Total Sales
-
A
Seller's Agent in 2020
Angel Juan Caceres
Jamison Property Management
-
Heather Hopkinson

Seller's Agent in 2017
Heather Hopkinson
Heather Hopkinson & Associates
(704) 562-2071
1 in this area
75 Total Sales
-
Paul Jamison

Buyer's Agent in 2017
Paul Jamison
Keller Williams South Park
(704) 819-0010
1 in this area
228 Total Sales
Map
Source: Canopy MLS (Canopy Realtor® Association)
MLS Number: CAR3330042
APN: 223-641-10
- 11359 Deer Ridge Ln
- 14222 Richmond Park Ave Unit 222
- 14247 Richmond Park Ave Unit 247
- 14231 Richmond Park Ave Unit 231
- 14652 Villalonga Ln
- 10929 Valley Spring Dr
- 11710 Ney Manor Way
- 10919 Valley Spring Dr
- 13812 Lancaster Hwy
- 11609 Mersington Ln Unit 34B
- 12325 Woodside Falls Rd
- 12431 Agate Ln
- 15215 Arleta Cir Unit 31D
- 15009 Fanning Manor Ct
- 14624 Via Sorrento Dr Unit 6206
- 14747 Pomerol Ln
- 15038 Jockeys Ridge Dr
- 12414 Buxton Dr
- 14321 San Paolo Ln Unit 5107
- 14451 San Paolo Ln Unit 4305
