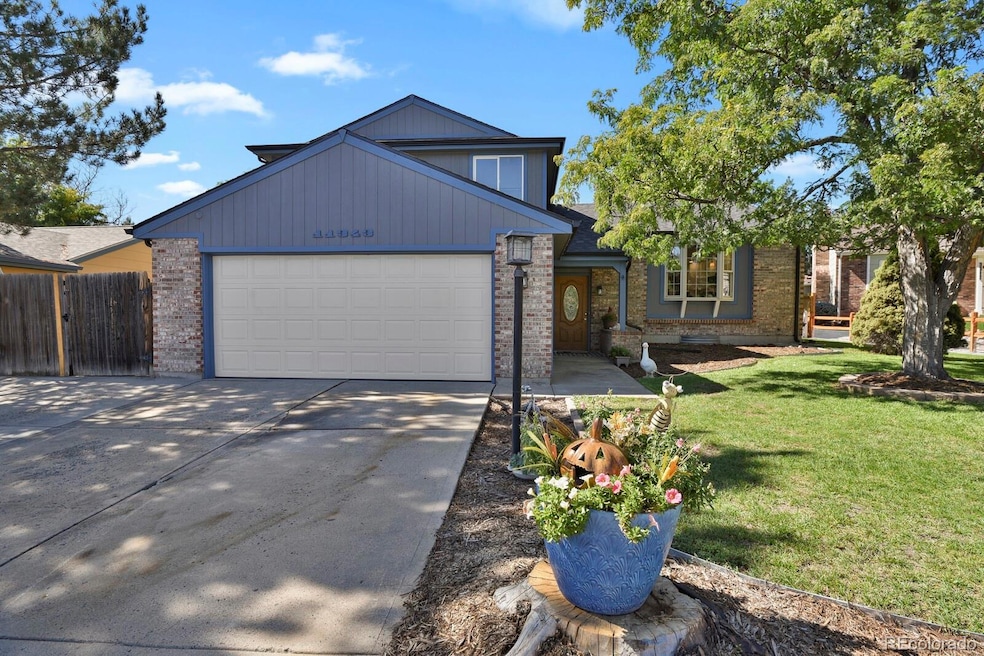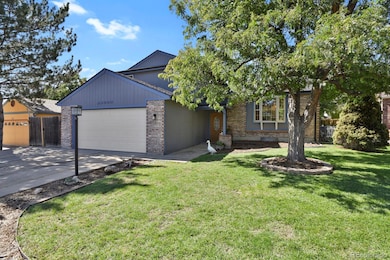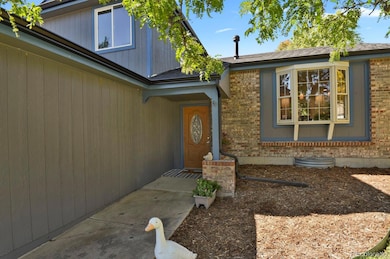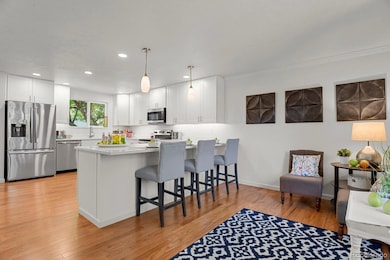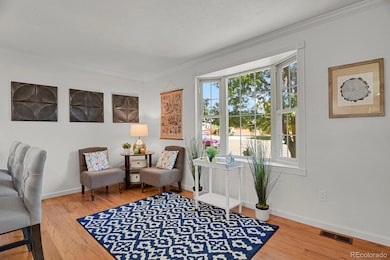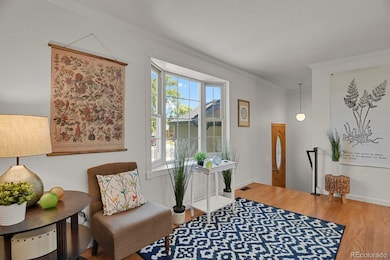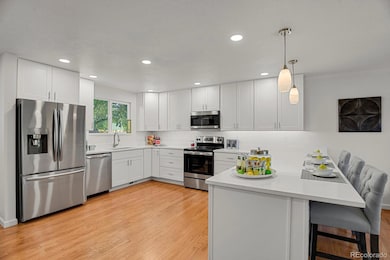11343 Grape Cir Thornton, CO 80233
Woodglen NeighborhoodEstimated payment $3,034/month
Highlights
- Primary Bedroom Suite
- Wood Flooring
- Quartz Countertops
- Open Floorplan
- Bonus Room
- Private Yard
About This Home
Buyers—are you tired of looking at houses, trying to find the “right one” you can actually afford? This is not just a house. It’s a well-maintained HOME. Lovingly cared for by the same owner for nearly 30 years, thoughtfully redone so you can step into a “like new” HOME within an established neighborhood. Add in an amazing retreat-style backyard & floor plan so functional you’ll wonder why all homes aren’t designed this way. Updates include new hardwood floors, recessed lighting, new carpet, fresh interior paint, & renovated bathroom. At the heart of every HOME is the kitchen. This one has been thoughtfully designed & completely remodeled, open, bright, & truly a central space for both daily living & entertaining. Oversized windows flood the main level with natural light, creating a warm & welcoming atmosphere. The family room features a fireplace, & nearly every window from the kitchen, dining, & living areas frames views of the peaceful backyard. The outdoors have been lovingly cared for & designed over decades, offering both mature landscaping & space for your personal touches. A huge covered brick-paved deck, apple tree, roses, & even a few strawberry plants make this a yard to remember. The rock fountain is currently non-operational, but it’s ready to be transformed into a stunning water feature. A versatile paved dug-out area is currently enjoyed as a sunken lounge with a firepit, which can easily become a trampoline, swimming pool, or custom outdoor retreat. Practical updates: roof replaced just one year ago, newer A/C, freshly painted exterior, & a newly finished partial basement. Located in a quiet cul-de-sac, steps to the park & elementary school, this home offers both community and convenience. Public records note: 3 bath.19 acres, & no basement. THIS IS INCORRECT. If the lot .19 it is the largest .19 I've ever seen. there is a basement & it is 2 bath. A true HOME, carefully updated & waiting for you to create your story here.
Listing Agent
HomeSmart Brokerage Phone: 303-905-7385 License #100030086 Listed on: 09/26/2025

Home Details
Home Type
- Single Family
Est. Annual Taxes
- $2,955
Year Built
- Built in 1979 | Remodeled
Lot Details
- 8,276 Sq Ft Lot
- Cul-De-Sac
- East Facing Home
- Front and Back Yard Sprinklers
- Private Yard
Parking
- 2 Car Attached Garage
- Dry Walled Garage
- 3 RV Parking Spaces
Home Design
- Frame Construction
- Composition Roof
- Concrete Perimeter Foundation
Interior Spaces
- Multi-Level Property
- Open Floorplan
- Ceiling Fan
- Recessed Lighting
- Double Pane Windows
- Entrance Foyer
- Family Room with Fireplace
- Dining Room
- Bonus Room
- Finished Basement
- Partial Basement
Kitchen
- Eat-In Kitchen
- Self-Cleaning Oven
- Microwave
- Dishwasher
- Quartz Countertops
Flooring
- Wood
- Carpet
Bedrooms and Bathrooms
- 3 Bedrooms
- Primary Bedroom Suite
- Walk-In Closet
Laundry
- Laundry Room
- Dryer
- Washer
Schools
- Cherry Drive Elementary School
- Shadow Ridge Middle School
- Mountain Range High School
Utilities
- Forced Air Heating and Cooling System
- 220 Volts in Garage
- Cable TV Available
Additional Features
- Smoke Free Home
- Covered Patio or Porch
Community Details
- No Home Owners Association
- Woodglen Subdivision
Listing and Financial Details
- Exclusions: none listed
- Assessor Parcel Number R0073212
Map
Home Values in the Area
Average Home Value in this Area
Tax History
| Year | Tax Paid | Tax Assessment Tax Assessment Total Assessment is a certain percentage of the fair market value that is determined by local assessors to be the total taxable value of land and additions on the property. | Land | Improvement |
|---|---|---|---|---|
| 2024 | $2,955 | $27,820 | $6,130 | $21,690 |
| 2023 | $2,925 | $32,270 | $6,090 | $26,180 |
| 2022 | $2,577 | $23,390 | $6,190 | $17,200 |
| 2021 | $2,661 | $23,390 | $6,190 | $17,200 |
| 2020 | $2,521 | $22,600 | $6,360 | $16,240 |
| 2019 | $2,526 | $22,600 | $6,360 | $16,240 |
| 2018 | $2,230 | $19,380 | $6,120 | $13,260 |
| 2017 | $2,028 | $19,380 | $6,120 | $13,260 |
| 2016 | $1,795 | $16,700 | $3,340 | $13,360 |
| 2015 | $1,792 | $16,700 | $3,340 | $13,360 |
| 2014 | $1,538 | $13,930 | $2,710 | $11,220 |
Property History
| Date | Event | Price | List to Sale | Price per Sq Ft |
|---|---|---|---|---|
| 11/12/2025 11/12/25 | For Sale | $530,000 | 0.0% | $270 / Sq Ft |
| 11/09/2025 11/09/25 | Pending | -- | -- | -- |
| 10/31/2025 10/31/25 | Price Changed | $530,000 | -1.9% | $270 / Sq Ft |
| 09/26/2025 09/26/25 | For Sale | $540,000 | -- | $275 / Sq Ft |
Purchase History
| Date | Type | Sale Price | Title Company |
|---|---|---|---|
| Joint Tenancy Deed | $127,900 | First American Heritage Titl |
Mortgage History
| Date | Status | Loan Amount | Loan Type |
|---|---|---|---|
| Open | $126,300 | FHA |
Source: REcolorado®
MLS Number: 9616191
APN: 1721-06-4-04-018
- 11279 Holly St
- 11293 Holly St
- 5055 E 112th Ct
- 5056 E 112th Ct
- 11354 Jersey St
- 4911 E 112th Place
- 11062 Fairfax Cir
- 4807 E 110th Place
- 11068 Eudora Cir
- 10985 Glencoe Place
- 4520 E 112th Place
- 11135 Clermont Dr
- 10979 Grange Creek Dr
- 11841 Elm Dr
- 11918 Glencoe Dr
- 10895 Fairfax Way
- 4346 E 113th Place
- 5452 E 108th Place
- 11921 Kearney Cir
- 4355 E 118th Ave
- 5444 E 114th Place
- 11243 Clermont Ct
- 5127 E 118th Place
- 4946 E 109th Ct
- 4454 E 118th Place
- 11983 Dahlia Dr
- 11091 Albion Dr
- 10764 Eudora Cir
- 12116 Grape St
- 4089 E 118th Ave
- 12155 Elm Way
- 4560 E 121st Place
- 12023 Monaco St
- 4610 E 105th Dr
- 12266 N Ivy Ct
- 5225 E 123rd Ave
- 10612 Bellaire St
- 12142 Bellaire Place
- 5703 E 123rd Dr
- 10571 Colorado Blvd
