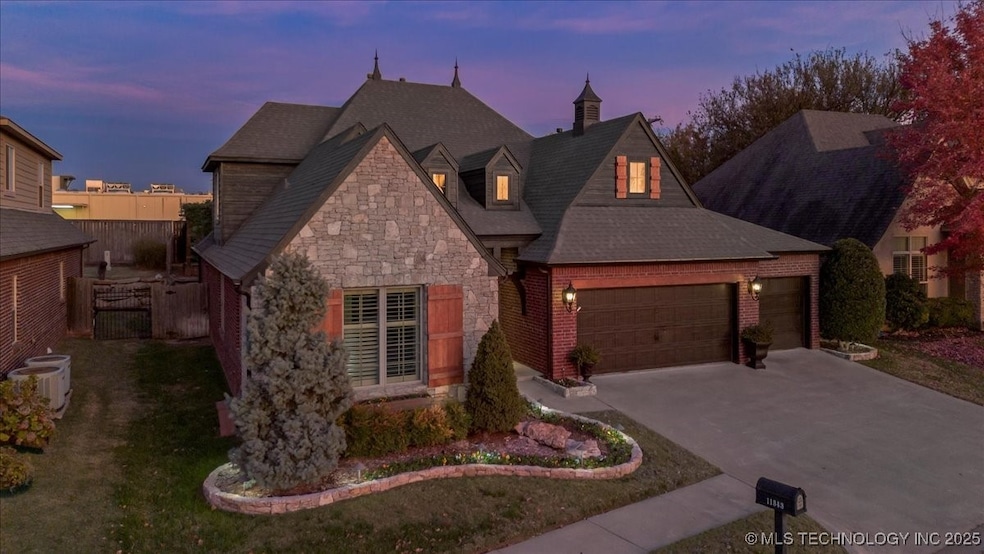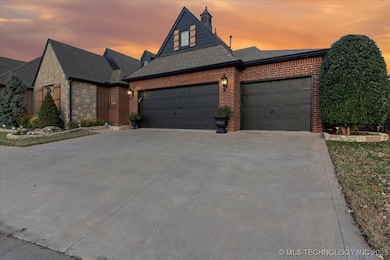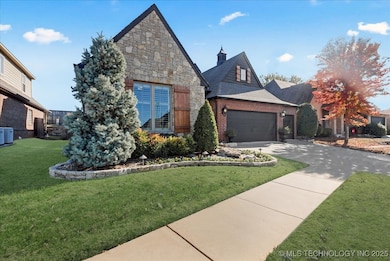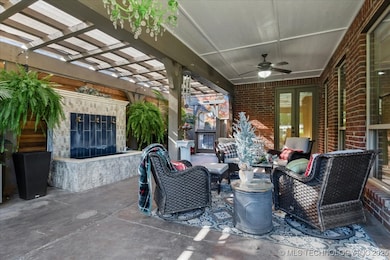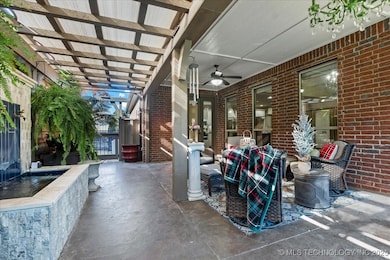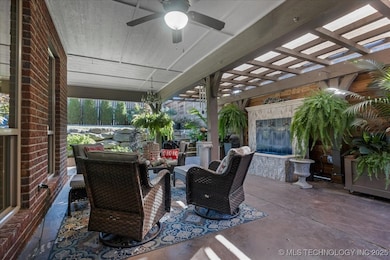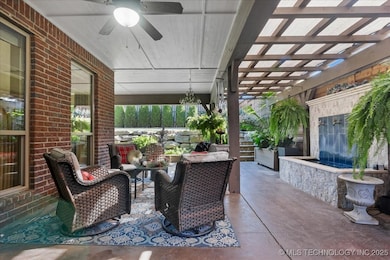11343 S 75th East Ave Bixby, OK 74008
North Bixby NeighborhoodEstimated payment $2,965/month
Total Views
521
3
Beds
3
Baths
2,797
Sq Ft
$170
Price per Sq Ft
Highlights
- Popular Property
- Gated Community
- French Provincial Architecture
- Bixby North Elementary Rated A
- Mature Trees
- Wood Flooring
About This Home
Beautiful home in a small south Tulsa gated community. You don't want to miss this rare opportunity in this small boutique community minutes from all of South Tulsa's shopping & dining. If you are looking for outdoor living you will not find a more elegant tranquil space. Inside you will find extensive hardwood floors, large spacious open kitchen & living room, study with rich hardwoods & plantation shutters. Primary suite also features hardwood floors, spacious primary bath with large walk-in closet that leads to the utility room. Private one street gated neighborhood. Truly, don't miss this one!
Open House Schedule
-
Sunday, November 16, 20252:00 to 3:30 pm11/16/2025 2:00:00 PM +00:0011/16/2025 3:30:00 PM +00:00First open house for this fabulous home on a private cul-de-sac lot in a small gated community.Add to Calendar
Home Details
Home Type
- Single Family
Est. Annual Taxes
- $4,901
Year Built
- Built in 2010
Lot Details
- 7,044 Sq Ft Lot
- West Facing Home
- Property is Fully Fenced
- Privacy Fence
- Landscaped
- Sprinkler System
- Mature Trees
HOA Fees
- $54 Monthly HOA Fees
Parking
- 3 Car Attached Garage
- Workshop in Garage
- Driveway
Home Design
- French Provincial Architecture
- Brick Exterior Construction
- Slab Foundation
- Wood Frame Construction
- Fiberglass Roof
- Asphalt
Interior Spaces
- 2,797 Sq Ft Home
- Wired For Data
- High Ceiling
- Ceiling Fan
- Gas Log Fireplace
- Vinyl Clad Windows
- Plantation Shutters
- Fire and Smoke Detector
- Washer and Gas Dryer Hookup
- Attic
Kitchen
- Built-In Oven
- Built-In Range
- Microwave
- Plumbed For Ice Maker
- Dishwasher
- Granite Countertops
- Disposal
Flooring
- Wood
- Carpet
- Tile
Bedrooms and Bathrooms
- 3 Bedrooms
- 3 Full Bathrooms
Outdoor Features
- Covered Patio or Porch
- Exterior Lighting
- Arbor
- Rain Gutters
Schools
- East Elementary School
- Bixby High School
Utilities
- Zoned Heating and Cooling
- Multiple Heating Units
- Heating System Uses Gas
- Programmable Thermostat
- Gas Water Heater
- High Speed Internet
- Phone Available
- Cable TV Available
Listing and Financial Details
- Exclusions: Pots on back patio & patio furniture
Community Details
Overview
- Woodcreek Village Amended Subdivision
Security
- Gated Community
Map
Create a Home Valuation Report for This Property
The Home Valuation Report is an in-depth analysis detailing your home's value as well as a comparison with similar homes in the area
Home Values in the Area
Average Home Value in this Area
Tax History
| Year | Tax Paid | Tax Assessment Tax Assessment Total Assessment is a certain percentage of the fair market value that is determined by local assessors to be the total taxable value of land and additions on the property. | Land | Improvement |
|---|---|---|---|---|
| 2024 | $4,938 | $36,382 | $6,082 | $30,300 |
| 2023 | $4,938 | $36,294 | $6,208 | $30,086 |
| 2022 | $4,810 | $34,236 | $6,869 | $27,367 |
| 2021 | $4,361 | $33,210 | $6,663 | $26,547 |
| 2020 | $4,389 | $33,210 | $6,663 | $26,547 |
| 2019 | $4,538 | $34,210 | $6,864 | $27,346 |
| 2018 | $4,496 | $34,210 | $6,864 | $27,346 |
| 2017 | $4,075 | $32,203 | $6,864 | $25,339 |
| 2016 | $3,936 | $31,509 | $6,716 | $24,793 |
| 2015 | $3,651 | $32,203 | $6,864 | $25,339 |
| 2014 | $3,536 | $29,700 | $6,864 | $22,836 |
Source: Public Records
Property History
| Date | Event | Price | List to Sale | Price per Sq Ft | Prior Sale |
|---|---|---|---|---|---|
| 11/11/2025 11/11/25 | For Sale | $475,000 | +52.7% | $170 / Sq Ft | |
| 04/26/2017 04/26/17 | Sold | $311,000 | -4.9% | $111 / Sq Ft | View Prior Sale |
| 11/28/2016 11/28/16 | Pending | -- | -- | -- | |
| 11/28/2016 11/28/16 | For Sale | $327,000 | -- | $117 / Sq Ft |
Source: MLS Technology
Purchase History
| Date | Type | Sale Price | Title Company |
|---|---|---|---|
| Warranty Deed | $311,000 | Apex Title And Closing | |
| Warranty Deed | $270,000 | Residential Title & Escrow S |
Source: Public Records
Mortgage History
| Date | Status | Loan Amount | Loan Type |
|---|---|---|---|
| Open | $240,000 | New Conventional |
Source: Public Records
Source: MLS Technology
MLS Number: 2546743
APN: 58262-83-35-05305
Nearby Homes
- 8986 E 161st Place S
- 11248 S 75th Ave E
- 11285 S 73rd East Place
- 11201 S 74th East Ave
- 11259 S 72nd Ct E
- 7391 E 111th Place S
- 11280 S 72nd East Ct
- 7226 E 111th Place S
- 7207 E 112th Place S
- 11190 S 72nd East Ave
- 11170 S 72nd East Ave
- 6944 E 115th Place S
- 10905 S 77th East Place
- 11702 S 75th East Ave
- 7415 E 109th St
- 6805 E 115th Place S
- 11401 S 67th East Ave
- 7362 E 119th St S
- 7362 E 119th Place S
- 11409 S 66th East Ave
- 11500 S Links Ct
- 11249 S 72nd Ct E
- 8300 E 123rd St S
- 7860 E 126th St S
- 12683 S 85th East Place
- 11722 S 104th E Ave
- 9624 S 68th East Ave
- 8101 E 93rd St
- 9121 E 69th Place
- 6748 E 91st St
- 4408 S Butternut Ave
- 13473 S Mingo Rd
- 11100 E 96th St
- 8931 S Erie Ave
- 7316 E 85th St
- 4306 S Tamarack Ave W
- 8418 S 77th Ave E
- 8601 S Mingo Rd
- 7511 E 82nd Place
- 14681 S 82nd East Ave
