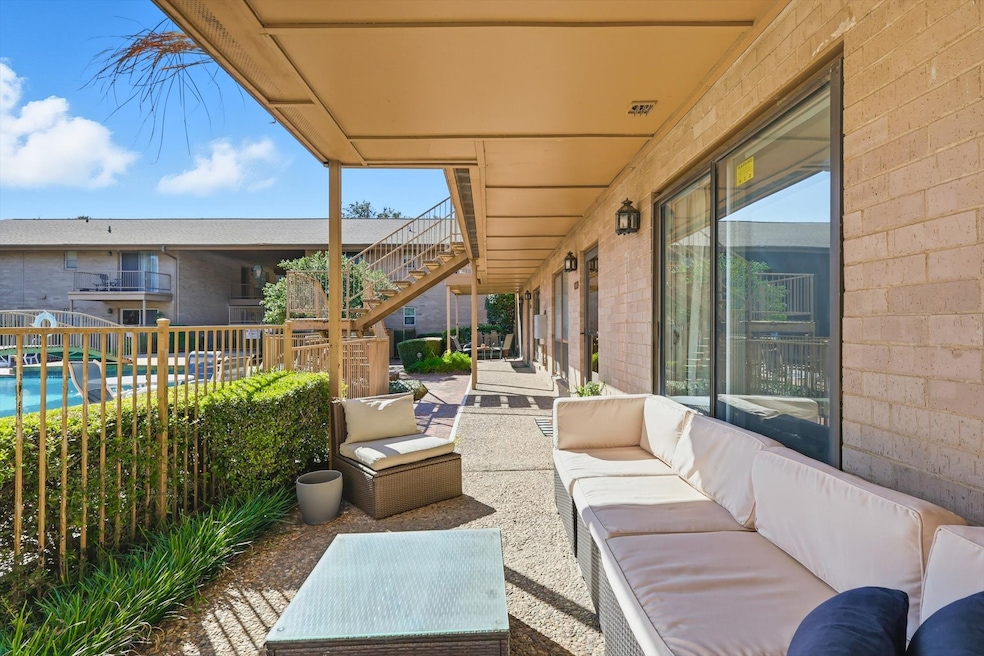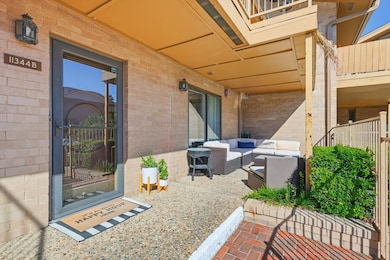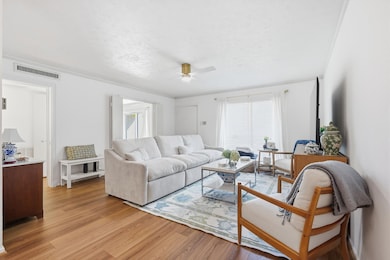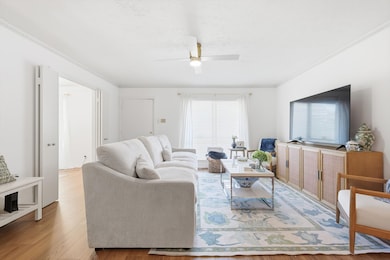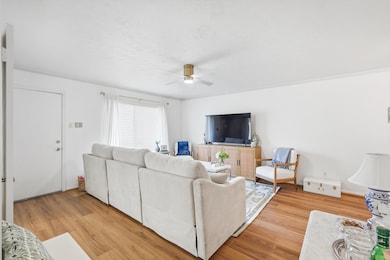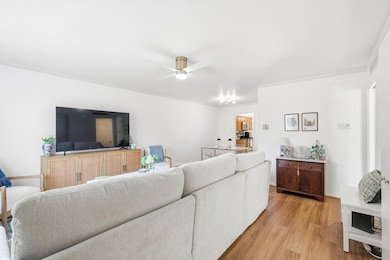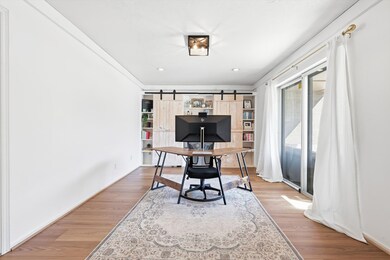11344 Park Central Place Unit B Dallas, TX 75230
Preston Hollow NeighborhoodEstimated payment $2,417/month
Highlights
- In Ground Pool
- Traditional Architecture
- Covered Patio or Porch
- 9.34 Acre Lot
- Granite Countertops
- Fenced Yard
About This Home
Step into timeless charm at this iconic 1960’s condo community nestled in the heart of the sought-after Northaven Gardens area. This rare first-floor, single-story unit offers serene views of the sparkling pool and lush courtyard—an unbeatable combination of convenience and tranquility. Inside, you’ll find a spacious 3-bedroom layout with one bedroom perfectly suited for a home office or study. The interior features fresh paint and beautiful new flooring in the majority of the property. The open living and dining areas flow seamlessly to a covered patio overlooking the pool, ideal for relaxing or entertaining. This tasteful kitchen has stainless steel appliances, good sized pantry and area for a cafe table or morning coffee chair if desired.
Enjoy a worry-free lifestyle—the HOA covers water, gas, electricity, building maintenance, and all community amenities. A new washer and dryer convey with the unit, making this home truly move-in ready.
Experience the best of Dallas living—quiet, convenient, and full of mid-century charm—all just steps from Northaven Gardens and minutes from premier shopping, medical facilities, dining, and trails.
Listing Agent
Compass RE Texas, LLC Brokerage Phone: 469-774-6070 License #0629442 Listed on: 11/12/2025

Property Details
Home Type
- Condominium
Est. Annual Taxes
- $4,787
Year Built
- Built in 1961
Lot Details
- Fenced Yard
HOA Fees
- $858 Monthly HOA Fees
Home Design
- Traditional Architecture
- Brick Exterior Construction
- Slab Foundation
- Composition Roof
Interior Spaces
- 1,315 Sq Ft Home
- 1-Story Property
- Ceiling Fan
- Decorative Lighting
- Window Treatments
Kitchen
- Electric Range
- Microwave
- Dishwasher
- Granite Countertops
- Disposal
Flooring
- Laminate
- Ceramic Tile
Bedrooms and Bathrooms
- 3 Bedrooms
- Walk-In Closet
- 2 Full Bathrooms
Laundry
- Laundry in Utility Room
- Stacked Washer and Dryer
Parking
- 1 Carport Space
- Additional Parking
Outdoor Features
- In Ground Pool
- Covered Patio or Porch
Schools
- Kramer Elementary School
- Hillcrest High School
Utilities
- Central Air
- Heating Available
- High Speed Internet
- Cable TV Available
Listing and Financial Details
- Legal Lot and Block 1 / 9/728
- Assessor Parcel Number 00000705950800000
Community Details
Overview
- Association fees include all facilities, management, insurance, ground maintenance, maintenance structure, pest control, sewer, security, trash
- Goodwin & Co Management Association
- Park Central Condominiums Subdivision
Amenities
- Laundry Facilities
Recreation
- Community Pool
Map
Home Values in the Area
Average Home Value in this Area
Tax History
| Year | Tax Paid | Tax Assessment Tax Assessment Total Assessment is a certain percentage of the fair market value that is determined by local assessors to be the total taxable value of land and additions on the property. | Land | Improvement |
|---|---|---|---|---|
| 2025 | $2,689 | $176,920 | $70,760 | $106,160 |
| 2024 | $2,689 | $214,200 | $70,760 | $143,440 |
| 2023 | $2,689 | $177,530 | $47,170 | $130,360 |
| 2022 | $4,439 | $177,530 | $47,170 | $130,360 |
| 2021 | $3,816 | $144,650 | $47,170 | $97,480 |
| 2020 | $2,996 | $110,420 | $47,170 | $63,250 |
| 2019 | $3,741 | $131,500 | $47,170 | $84,330 |
| 2018 | $3,576 | $131,500 | $47,170 | $84,330 |
| 2017 | $4,112 | $151,230 | $23,590 | $127,640 |
| 2016 | $3,218 | $118,350 | $23,590 | $94,760 |
| 2015 | $2,098 | $105,200 | $23,590 | $81,610 |
| 2014 | $2,098 | $98,630 | $18,870 | $79,760 |
Property History
| Date | Event | Price | List to Sale | Price per Sq Ft |
|---|---|---|---|---|
| 11/13/2025 11/13/25 | For Sale | $220,000 | -- | $167 / Sq Ft |
Purchase History
| Date | Type | Sale Price | Title Company |
|---|---|---|---|
| Warranty Deed | -- | None Listed On Document |
Source: North Texas Real Estate Information Systems (NTREIS)
MLS Number: 21109693
APN: 00000705950800000
- 11330 Park Central Place Unit C
- 11400 Park Central Place Unit C
- 11334 Park Central Place Unit C
- 11348 Valleydale Dr
- 11218 Park Central Place Unit B
- 11312 Park Central Place Unit A
- 11222 Park Central Place Unit D
- 11514 Valleydale Dr
- 7720 Idlewood Ln
- 11150 Valleydale Dr Unit A
- 11118 Valleydale Dr Unit A
- 11114 Valleydale Dr Unit D
- 11104 Valleydale Dr Unit B
- 11104 Valleydale Dr Unit C
- 7931 Royal Ln Unit 216
- 7931 Royal Ln Unit 215G
- 11618 Valleydale Dr
- 7522 Midbury Dr
- 6 Vanguard Way
- 7801 Royal Ln
- 11400 Park Central Place Unit C
- 11306 Park Central Place Unit D
- 11218 Park Central Place Unit C
- 11234 Park Central Place Unit C
- 11237 Park Central Place
- 11110 Valleydale Dr Unit B
- 11114 Valleydale Dr Unit D
- 7927 Forest Ln
- 30 Vanguard Way
- 7904 Royal Ln Unit 227
- 7920 Royal Ln Unit 101
- 7904 Royal Ln Unit 126
- 7812 Royal Ln Unit C
- 7812 Royal Ln Unit 210
- 8025 Forest Ln
- 7712 Royal Ln Unit 209
- 7718 Royal Ln Unit 115
- 9308 Rockmount Dr
- 10951 Stone Canyon Rd
- 10931 Stone Canyon Rd
