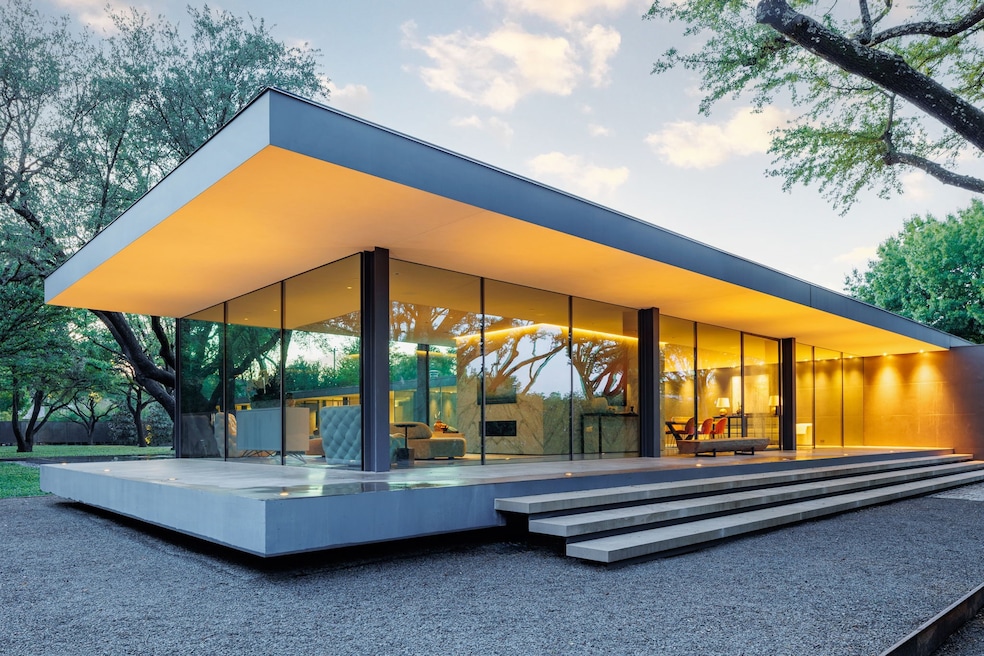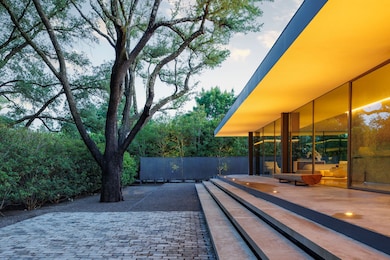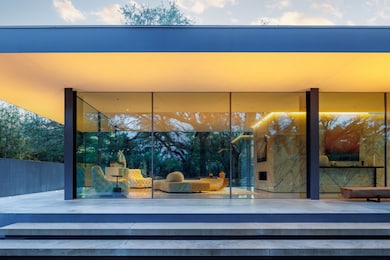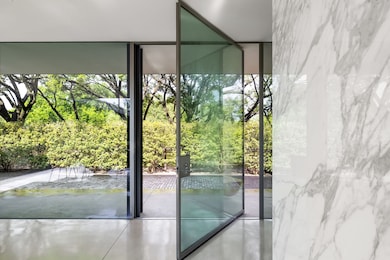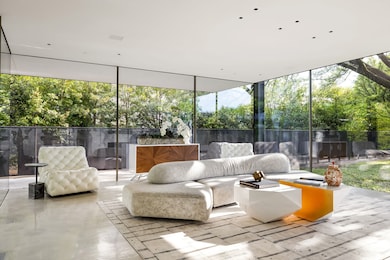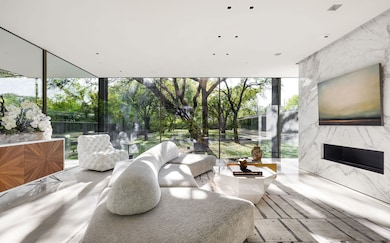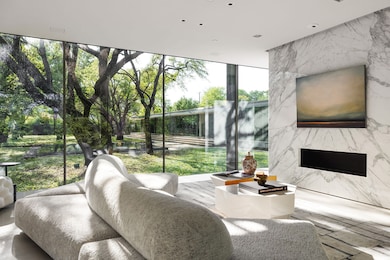11345 W Ricks Cir Dallas, TX 75230
Forest Court NeighborhoodHighlights
- Heated Infinity Pool
- 1.33 Acre Lot
- 3 Fireplaces
- Built-In Refrigerator
- Contemporary Architecture
- Covered Patio or Porch
About This Home
Inspired by the famous Farnsworth house, this modern masterpiece was constructed with 60 tons of steel, over 40 slabs of Calacatta marble, & cantilevers over a 5 ft-deep basement with 10,000 SF under the roof. Encased by 9 ft floor to ceiling glass windows, the home ‘floats’ over the natural, minimalistic landscape intended to feel like art in park, designed by internationally-recognized Hocker Design Group. Custom acoustic ceilings keep sound from bouncing off the glass & concrete. Striking pool made of absolute black granite in concentric rings features a waterfall edge, creating the aesthetic of a floating square water-feature in the middle of the backyard oasis.
Listing Agent
Allie Beth Allman & Assoc. Brokerage Phone: 214-529-1282 License #0721495 Listed on: 07/01/2025

Co-Listing Agent
Allie Beth Allman & Assoc. Brokerage Phone: 214-529-1282 License #0539273
Home Details
Home Type
- Single Family
Est. Annual Taxes
- $144,160
Year Built
- Built in 2017
Lot Details
- 1.33 Acre Lot
- Landscaped
- Interior Lot
- Sprinkler System
- Many Trees
Parking
- 4 Car Attached Garage
- Side Facing Garage
- Multiple Garage Doors
- Garage Door Opener
Home Design
- Contemporary Architecture
- Combination Foundation
- Metal Siding
- Steel Siding
Interior Spaces
- 6,325 Sq Ft Home
- 1-Story Property
- Wet Bar
- Wired For Sound
- Built-In Features
- Decorative Lighting
- 3 Fireplaces
- Fireplace With Gas Starter
- Concrete Flooring
- Basement
Kitchen
- Gas Cooktop
- Microwave
- Built-In Refrigerator
- Ice Maker
- Dishwasher
- Wine Cooler
- Disposal
Bedrooms and Bathrooms
- 3 Bedrooms
Home Security
- Smart Home
- Fire and Smoke Detector
Pool
- Heated Infinity Pool
- Pool Water Feature
- Pool Sweep
Outdoor Features
- Covered Patio or Porch
- Fire Pit
- Exterior Lighting
- Rain Gutters
Schools
- Pershing Elementary School
- Hillcrest High School
Utilities
- Forced Air Zoned Heating and Cooling System
- Heating System Uses Natural Gas
- Geothermal Heating and Cooling
- Tankless Water Heater
- High Speed Internet
- Cable TV Available
Listing and Financial Details
- Residential Lease
- Property Available on 7/4/25
- Tenant pays for all utilities
- Legal Lot and Block 2A / 27490
- Assessor Parcel Number 007490000202A0000
Community Details
Overview
- Nylund Add Subdivision
Pet Policy
- Pets Allowed
- Pet Deposit $1,000
- 2 Pets Allowed
Map
Source: North Texas Real Estate Information Systems (NTREIS)
MLS Number: 20987793
APN: 007490000202A0000
- 11407 W Ricks Cir
- 6406 Belmead Dr
- 6234 Northaven Rd
- 11424 Royalshire Dr
- 15 Robledo Dr
- 6170 Northaven Rd
- 11040 Tibbs St
- 6154 Yorkshire Dr
- 6618 Belmead Dr
- 6130 Del Roy Dr
- 11565 E Ricks Cir
- 6123 Northaven Rd
- 11715 Parwen Dr
- 11021 Royalshire Dr
- 6441 Royalton Dr
- 6014 Boca Raton Dr
- 6449 Royalton Dr
- 6006 Meadow Crest Dr
- 6405 Azalea Ln
- 6016 Del Roy Dr
- 11021 Royalshire Dr
- 6449 Royalton Dr
- 11712 Forest Ct
- 11314 Hillcrest Rd
- 6411 Royal Ln
- 6906 Currin Dr
- 5990 Lindenshire Ln Unit 116A
- 6926 Royal Ln
- 5729 Northmoor Dr
- 5927 Lindenshire Ln
- 10727 Villager Rd Unit C
- 10754 Villager Rd Unit D
- 10767 Villager Rd Unit B
- 5610 Forest Ln
- 5726 Over Downs Dr
- 6319 Turner Way
- 6010 Steamboat Dr
- 5416 Northmoor Dr
- 5624 Melshire Dr
- 10549 Barrywood Dr
