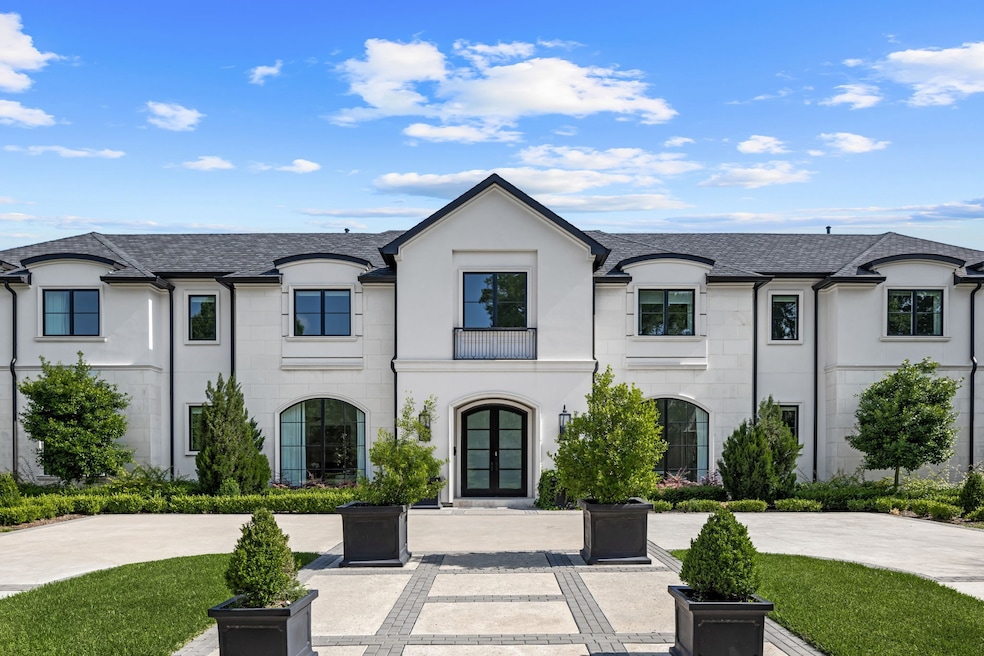11021 Royalshire Dr Dallas, TX 75230
Forest Court NeighborhoodHighlights
- In Ground Pool
- Open Floorplan
- Marble Flooring
- Built-In Refrigerator
- Contemporary Architecture
- 2 Fireplaces
About This Home
Discover refined elegance in this stunning Preston Hollow home, situated on an oversized 95x160 lot. Designed for both style and function, the open floor plan is enhanced by expansive arched windows, high-end finishes, and beautiful hardwood and marble floors. The main level features an incredible island kitchen with a Sub-Zero refrigerator and a Wolf 6-burner range, a generous guest suite, two spacious living areas, formal dining room, office, wet bar and pantry with a wine fridge, and laundry and mud rooms. Upstairs, you'll find a luxurious primary suite with its own living area, gym, massive walk-in closet, dual vanities, garden tub, and walk-in shower. 3 bedrooms with their own en-suite baths, a media room, and an additional utility room complete the second level. Step outside to a lovely backyard featuring a sparkling pool and an outdoor living area, perfect for entertaining or relaxing. Don't miss the opportunity to live in this exceptional home, walking distance to shopping and entertaining in Preston Royal Shopping Center.
Listing Agent
Allie Beth Allman & Assoc. Brokerage Phone: 214-564-2602 License #0615846 Listed on: 07/11/2025

Home Details
Home Type
- Single Family
Est. Annual Taxes
- $66,773
Year Built
- Built in 2021
Lot Details
- 0.35 Acre Lot
- Wood Fence
- Landscaped
- Corner Lot
- Few Trees
Parking
- 2 Car Attached Garage
- Side Facing Garage
- Driveway
Home Design
- Contemporary Architecture
- Slab Foundation
- Composition Roof
- Concrete Siding
- Stucco
Interior Spaces
- 6,812 Sq Ft Home
- 2-Story Property
- Open Floorplan
- Wet Bar
- Ceiling Fan
- 2 Fireplaces
Kitchen
- Eat-In Kitchen
- Gas Range
- Microwave
- Built-In Refrigerator
- Dishwasher
- Disposal
Flooring
- Wood
- Marble
Bedrooms and Bathrooms
- 5 Bedrooms
Home Security
- Home Security System
- Fire Sprinkler System
Pool
- In Ground Pool
- Pool Cover
Outdoor Features
- Covered patio or porch
Schools
- Pershing Elementary School
- Hillcrest High School
Utilities
- Central Heating and Cooling System
- Heating System Uses Natural Gas
- High Speed Internet
- Cable TV Available
Listing and Financial Details
- Residential Lease
- Property Available on 7/11/25
- Tenant pays for all utilities, electricity, exterior maintenance, gas, grounds care, pool maintenance, sewer, water
- Legal Lot and Block 4 / 35500
- Assessor Parcel Number 00000413326000000
Community Details
Overview
- Preston Royal Subdivision
Pet Policy
- Pets Allowed
- Pet Deposit $1,500
- 1 Pet Allowed
Map
Source: North Texas Real Estate Information Systems (NTREIS)
MLS Number: 20992721
APN: 00000413326000000
- 6234 Northaven Rd
- 11040 Tibbs St
- 5973 Azalea Ln
- 6123 Northaven Rd
- 6154 Yorkshire Dr
- 6405 Azalea Ln
- 6441 Royalton Dr
- 6449 Royalton Dr
- 6006 Meadow Crest Dr
- 6411 Royal Ln
- 11345 W Ricks Cir
- 6406 Belmead Dr
- 11424 Royalshire Dr
- 5947 Meadowcrest Dr
- 6452 Lavendale Ave
- 6039 Orchid Ln
- 6016 Del Roy Dr
- 6130 Del Roy Dr
- 5821 Northaven Rd
- 5815 Gramercy Place
- 6411 Royal Ln
- 11345 W Ricks Cir
- 11224 Jamestown Rd
- 11248 Jamestown Rd
- 11503 W Ricks Cir
- 10767 Villager Rd Unit B
- 10615 Park Preston Dr
- 6906 Currin Dr
- 5809 Northmoor Dr
- 6926 Royal Ln
- 11712 Forest Ct
- 5729 Northmoor Dr
- 7009 Eudora Dr
- 6655 Avian Dr
- 7047 Lavendale Ave
- 5610 Forest Ln
- 5927 Lindenshire Ln
- 6938 Pemberton Dr
- 6522 Willow Ln
- 6442 Lakehurst Ave






