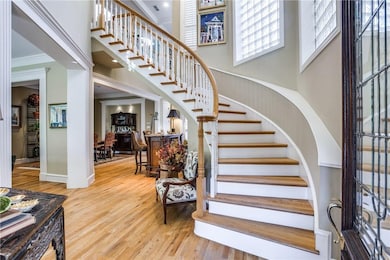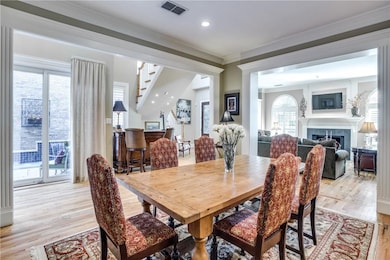5927 Lindenshire Ln Dallas, TX 75230
Melshire Estates NeighborhoodHighlights
- Heated Pool
- 2 Car Direct Access Garage
- Zero Lot Line
About This Home
Impeccably maintained home in a coveted Preston Hollow location. Beautiful courtyard and an wrought iron entry gate. Grand entrance, spacious living areas, high ceiling, open floor plans and lots of natural light. spacious master and master bath , walk in closet and a stunning outdoor space.
Listing Agent
Y+A REAL ESTATE & ASSET MNGMT Brokerage Phone: 817-808-0444 License #0590565 Listed on: 07/22/2025
Home Details
Home Type
- Single Family
Est. Annual Taxes
- $18,760
Year Built
- Built in 1993
Lot Details
- 4,356 Sq Ft Lot
- Zero Lot Line
Parking
- 2 Car Direct Access Garage
- Alley Access
- Rear-Facing Garage
- Garage Door Opener
- Additional Parking
Interior Spaces
- 2,924 Sq Ft Home
- 2-Story Property
- Family Room with Fireplace
Kitchen
- Gas Oven or Range
- Gas Cooktop
- Microwave
- Disposal
Bedrooms and Bathrooms
- 3 Bedrooms
Pool
- Heated Pool
Schools
- Pershing Elementary School
- Hillcrest High School
Listing and Financial Details
- Residential Lease
- Property Available on 8/15/25
- Tenant pays for all utilities
- Legal Lot and Block 7 / O6991
- Assessor Parcel Number 0069910O000070000
Community Details
Overview
- Preston Park Square Subdivision
Pet Policy
- Pets Allowed
- Pet Deposit $500
- 2 Pets Allowed
Map
Source: North Texas Real Estate Information Systems (NTREIS)
MLS Number: 21008797
APN: 0069910O000070000
- 5919 Lindenshire Ln
- 5990 Lindenshire Ln Unit 116A
- 5948 Melshire Dr
- 5816 Willow Ln
- 5808 Brookstown Dr
- 5960 Williamstown Rd
- 11736 Jamestown Rd
- 5820 Forest Ln
- 12006 Tavel Cir
- 12005 Timberlake Ct
- 5820 Northmoor Dr
- 5628 Lindenshire Ln
- 5710 Forest Ln
- 5811 Meletio Ln
- 5832 Charlestown Dr
- 5624 Melshire Dr
- 5620 Ridgetown Cir
- 5723 Meletio Ln
- 5724 Caladium Dr
- 5747 Charlestown Dr
- 5948 Melshire Dr
- 5729 Northmoor Dr
- 5811 Meletio Ln
- 5624 Melshire Dr
- 6010 Steamboat Dr
- 6015 Steamboat Dr
- 6218 Turner Way
- 5616 Mcshann Rd
- 12617 Montfort Dr
- 12721 Preston Rd
- 12202 Montego Plaza
- 12219 Marbrook Dr
- 11248 Jamestown Rd
- 12001 Inwood Rd Unit 2303
- 12001 Inwood Rd Unit 3901
- 11503 W Ricks Cir
- 11881 Inwood Rd
- 5580 Harvest Hill Rd
- 12001 Inwood Rd
- 6522 Willow Ln







