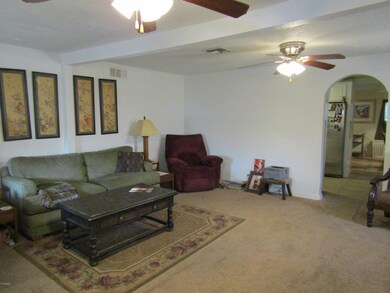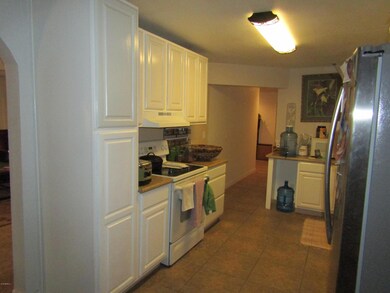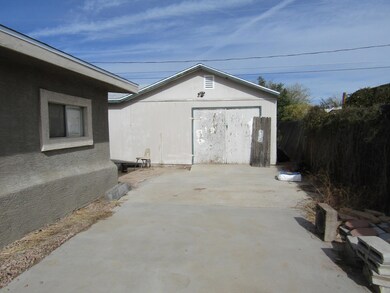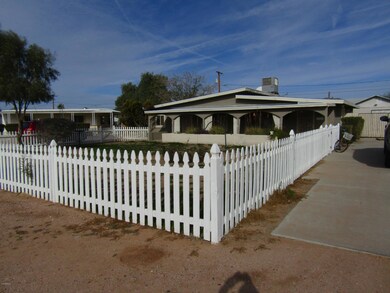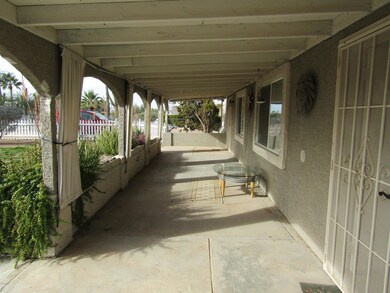
11346 E Mercury Dr Apache Junction, AZ 85120
Northeast Mesa NeighborhoodHighlights
- RV Access or Parking
- No HOA
- Central Air
- Franklin at Brimhall Elementary School Rated A
- Patio
- Wood Fence
About This Home
As of February 2019Looking for a home with a white picket fence? Then look no further than this 4 bedroom, 2 bath home. This home boasts of a large family room, kitchen with solid surface counters, bathroom with snail shower, and a bonus/game room. Outside you will find a large fenced rear yard with fire-pit, tree/playhouse for the kids, full length covered front porch, and two long driveway for additional parking. Also in the rear yard you have a patio, parking for an RV or additional cars, and a oversized one car garage plus renovated workshop. A great home at a great price. Home was completely re-roofed in 2018. No HOA fees on this property! Come take a look and fall in love!
Last Agent to Sell the Property
Weichert, Realtors-Home Pro Realty License #BR006156000 Listed on: 01/11/2019

Last Buyer's Agent
Suzette Coggins
eXp Realty License #SA677243000

Home Details
Home Type
- Single Family
Est. Annual Taxes
- $647
Year Built
- Built in 1961
Lot Details
- 0.29 Acre Lot
- Wood Fence
Parking
- 2 Open Parking Spaces
- 1 Car Garage
- RV Access or Parking
Home Design
- Wood Frame Construction
- Composition Roof
- Stucco
Interior Spaces
- 2,040 Sq Ft Home
- 1-Story Property
- Carpet
Bedrooms and Bathrooms
- 4 Bedrooms
- Primary Bathroom is a Full Bathroom
- 2 Bathrooms
Outdoor Features
- Patio
Schools
- Sousa Elementary School
- Smith Junior High School
- Skyline High School
Utilities
- Central Air
- Heating Available
- Septic Tank
Community Details
- No Home Owners Association
- Association fees include no fees
- Moon Light Mesa 2 Subdivision
Listing and Financial Details
- Tax Lot 55
- Assessor Parcel Number 220-62-055
Ownership History
Purchase Details
Home Financials for this Owner
Home Financials are based on the most recent Mortgage that was taken out on this home.Purchase Details
Home Financials for this Owner
Home Financials are based on the most recent Mortgage that was taken out on this home.Purchase Details
Home Financials for this Owner
Home Financials are based on the most recent Mortgage that was taken out on this home.Purchase Details
Purchase Details
Purchase Details
Purchase Details
Purchase Details
Home Financials for this Owner
Home Financials are based on the most recent Mortgage that was taken out on this home.Purchase Details
Similar Home in Apache Junction, AZ
Home Values in the Area
Average Home Value in this Area
Purchase History
| Date | Type | Sale Price | Title Company |
|---|---|---|---|
| Interfamily Deed Transfer | -- | Wfg Lender Services | |
| Warranty Deed | $210,000 | Great American Title Agency | |
| Interfamily Deed Transfer | -- | Accommodation | |
| Interfamily Deed Transfer | -- | Clear Title Agency Of Az | |
| Warranty Deed | $137,500 | Clear Title Agency Of Az | |
| Cash Sale Deed | $44,000 | Guaranty Title Agency | |
| Trustee Deed | $58,900 | Accommodation | |
| Interfamily Deed Transfer | -- | Security Title Agency | |
| Joint Tenancy Deed | $68,500 | Security Title Agency | |
| Quit Claim Deed | -- | -- | |
| Warranty Deed | $35,000 | Security Title Agency | |
| Trustee Deed | -- | Security Title Agency |
Mortgage History
| Date | Status | Loan Amount | Loan Type |
|---|---|---|---|
| Open | $40,000 | New Conventional | |
| Open | $243,000 | VA | |
| Closed | $211,600 | VA | |
| Previous Owner | $110,000 | New Conventional | |
| Previous Owner | $40,000 | Unknown | |
| Previous Owner | $140,000 | Negative Amortization | |
| Previous Owner | $31,500 | Seller Take Back |
Property History
| Date | Event | Price | Change | Sq Ft Price |
|---|---|---|---|---|
| 02/21/2019 02/21/19 | Sold | $210,000 | 0.0% | $103 / Sq Ft |
| 01/21/2019 01/21/19 | Pending | -- | -- | -- |
| 01/11/2019 01/11/19 | For Sale | $210,000 | +52.7% | $103 / Sq Ft |
| 09/25/2015 09/25/15 | Sold | $137,500 | +1.9% | $67 / Sq Ft |
| 08/11/2015 08/11/15 | Pending | -- | -- | -- |
| 08/07/2015 08/07/15 | For Sale | $135,000 | -- | $66 / Sq Ft |
Tax History Compared to Growth
Tax History
| Year | Tax Paid | Tax Assessment Tax Assessment Total Assessment is a certain percentage of the fair market value that is determined by local assessors to be the total taxable value of land and additions on the property. | Land | Improvement |
|---|---|---|---|---|
| 2025 | $729 | $9,749 | -- | -- |
| 2024 | $743 | $9,285 | -- | -- |
| 2023 | $743 | $30,160 | $6,030 | $24,130 |
| 2022 | $723 | $21,670 | $4,330 | $17,340 |
| 2021 | $732 | $19,010 | $3,800 | $15,210 |
| 2020 | $726 | $17,170 | $3,430 | $13,740 |
| 2019 | $665 | $14,980 | $2,990 | $11,990 |
| 2018 | $647 | $10,860 | $2,170 | $8,690 |
| 2017 | $623 | $9,620 | $1,920 | $7,700 |
| 2016 | $610 | $8,880 | $1,770 | $7,110 |
| 2015 | $685 | $6,850 | $1,370 | $5,480 |
Agents Affiliated with this Home
-

Seller's Agent in 2019
Tony Vehon
Weichert, Realtors-Home Pro Realty
(602) 989-1682
17 Total Sales
-
S
Buyer's Agent in 2019
Suzette Coggins
eXp Realty
-
M
Seller's Agent in 2015
Michele Robbins
Elite One Realty
-

Seller Co-Listing Agent in 2015
Wendy Clark
HomeSmart
(480) 385-7555
4 Total Sales
-

Buyer's Agent in 2015
Shelly Lovelady
Lori Blank & Associates, LLC
(480) 251-9514
1 in this area
60 Total Sales
-
S
Buyer's Agent in 2015
Shelly Jensen
Superstition Realty
Map
Source: Arizona Regional Multiple Listing Service (ARMLS)
MLS Number: 5866504
APN: 220-62-055
- 11425 E University Dr Unit 69
- 11425 E University Dr Unit 115
- 11425 E University Dr Unit 82
- 221 N Mountain Rd
- 104 N 114th St
- 53 N Mountain Rd Unit 18
- 11265 E Contessa St
- 11101 E University Dr Unit 125
- 11101 E University Dr Unit 251
- 11101 E University Dr Unit 171
- 11360 E Covina St
- 351 N Meridian Rd Unit 122
- 351 N Meridian Rd Unit 123
- 11121 E Camino Cir
- 11435 E Apache Trail Unit 18
- 11435 E Apache Trail Unit 23
- 11100 E Apache Trail Unit 34
- 11100 E Apache Trail Unit 53
- 11100 E Apache Trail Unit 63
- 11100 E Apache Trail Unit 28

