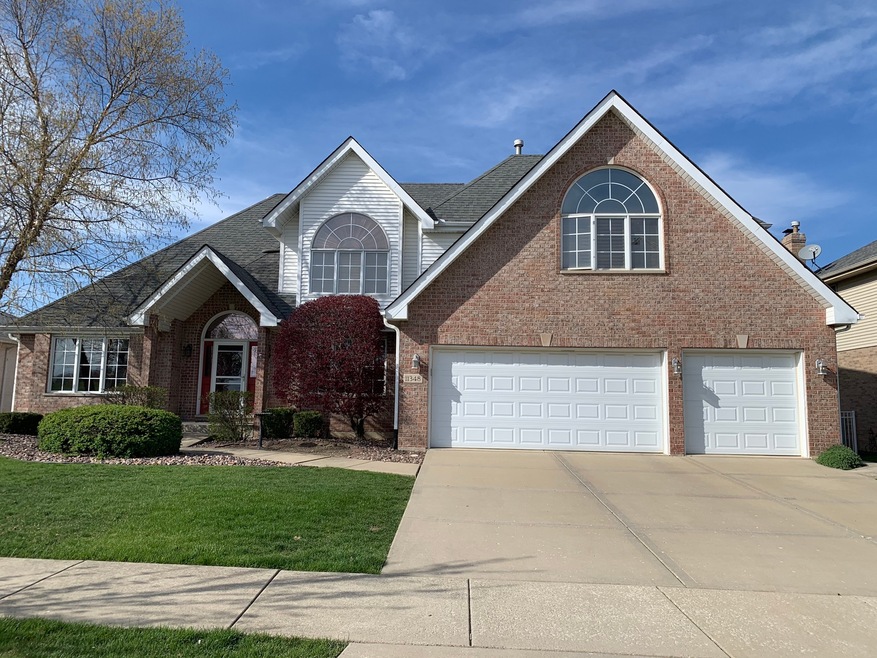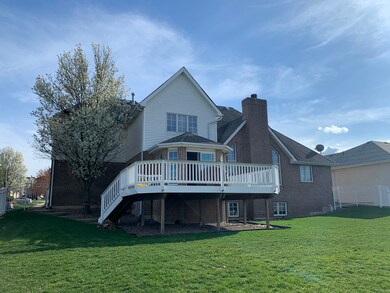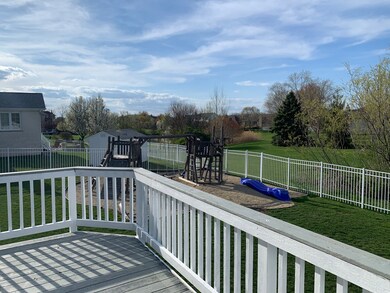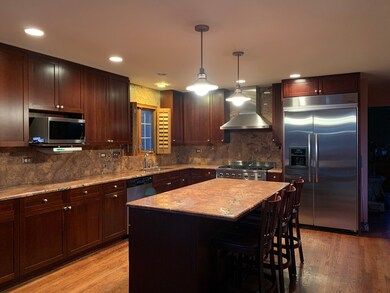
11348 Autumn Ridge Dr Orland Park, IL 60467
Grasslands NeighborhoodEstimated Value: $563,324 - $617,000
Highlights
- Community Lake
- Property is near a park
- 3 Car Attached Garage
- Meadow Ridge School Rated A
- Home Office
- 1-minute walk to Community Park
About This Home
As of June 2021***Sold while in PLN*** Beautiful and spacious 4 bedroom plus office, 2 1/2 bath, 2 story home with 3 car garage in the Preserves of Marley Creek! Upon one step inside, you will be wowed by the gorgeous hardwood flooring, 2-story stone fireplace in the family room, the open and airy floor plan, gourmet kitchen, 1st floor bedroom, enormous mud room and abundant storage everywhere you turn! An unfinished basement is waiting for your vision! A beautiful grove with an adjacent pond sits behind the home and the lush, open green space of Marley Creek Park in front. Located minutes from the Metra, I-355, I-80, shopping, restaurants- this is a true gem!
Last Agent to Sell the Property
Keller Williams Infinity License #475180366 Listed on: 04/17/2021

Home Details
Home Type
- Single Family
Est. Annual Taxes
- $10,420
Year Built
- Built in 2001
Lot Details
- Lot Dimensions are 79x131x80x130
- Paved or Partially Paved Lot
Parking
- 3 Car Attached Garage
Interior Spaces
- 2,535 Sq Ft Home
- 2-Story Property
- Wood Burning Fireplace
- Fireplace With Gas Starter
- Family Room with Fireplace
- Home Office
- Unfinished Basement
- Basement Fills Entire Space Under The House
Bedrooms and Bathrooms
- 4 Bedrooms
- 4 Potential Bedrooms
Location
- Property is near a park
Utilities
- Forced Air Heating and Cooling System
- Lake Michigan Water
Community Details
- Community Lake
Ownership History
Purchase Details
Home Financials for this Owner
Home Financials are based on the most recent Mortgage that was taken out on this home.Purchase Details
Home Financials for this Owner
Home Financials are based on the most recent Mortgage that was taken out on this home.Purchase Details
Home Financials for this Owner
Home Financials are based on the most recent Mortgage that was taken out on this home.Purchase Details
Home Financials for this Owner
Home Financials are based on the most recent Mortgage that was taken out on this home.Purchase Details
Home Financials for this Owner
Home Financials are based on the most recent Mortgage that was taken out on this home.Similar Homes in the area
Home Values in the Area
Average Home Value in this Area
Purchase History
| Date | Buyer | Sale Price | Title Company |
|---|---|---|---|
| Pellerito Pietro S | $475,000 | Chicago Title | |
| Zerfass Lori | -- | Citywide Title Corporation | |
| Zerfass Daniel J | $503,000 | Cti | |
| Castor David E | $457,000 | Lawyers Title Ins | |
| Schultz James F | -- | First American Title |
Mortgage History
| Date | Status | Borrower | Loan Amount |
|---|---|---|---|
| Open | Pellerito Pietro S | $403,750 | |
| Previous Owner | Zerfass Lori | $288,000 | |
| Previous Owner | Zerfass Daniel J | $303,400 | |
| Previous Owner | Zerfass Daniel J | $325,000 | |
| Previous Owner | Castor David E | $365,600 | |
| Previous Owner | Schultz James F | $358,400 |
Property History
| Date | Event | Price | Change | Sq Ft Price |
|---|---|---|---|---|
| 06/17/2021 06/17/21 | Sold | $475,000 | 0.0% | $187 / Sq Ft |
| 05/19/2021 05/19/21 | Pending | -- | -- | -- |
| 04/17/2021 04/17/21 | For Sale | $475,000 | -- | $187 / Sq Ft |
Tax History Compared to Growth
Tax History
| Year | Tax Paid | Tax Assessment Tax Assessment Total Assessment is a certain percentage of the fair market value that is determined by local assessors to be the total taxable value of land and additions on the property. | Land | Improvement |
|---|---|---|---|---|
| 2024 | $10,290 | $48,000 | $7,280 | $40,720 |
| 2023 | $10,290 | $48,000 | $7,280 | $40,720 |
| 2022 | $10,290 | $37,769 | $5,980 | $31,789 |
| 2021 | $9,963 | $37,769 | $5,980 | $31,789 |
| 2020 | $9,654 | $37,769 | $5,980 | $31,789 |
| 2019 | $10,420 | $41,393 | $5,460 | $35,933 |
| 2018 | $10,133 | $41,393 | $5,460 | $35,933 |
| 2017 | $9,920 | $41,393 | $5,460 | $35,933 |
| 2016 | $8,634 | $33,441 | $4,940 | $28,501 |
| 2015 | $8,516 | $33,441 | $4,940 | $28,501 |
| 2014 | $8,405 | $33,441 | $4,940 | $28,501 |
| 2013 | $9,416 | $39,173 | $4,940 | $34,233 |
Agents Affiliated with this Home
-
Denise Manning

Seller's Agent in 2021
Denise Manning
Keller Williams Infinity
(708) 533-1337
9 in this area
154 Total Sales
-
Dave Ricordati

Buyer's Agent in 2021
Dave Ricordati
Compass
(630) 854-7676
1 in this area
103 Total Sales
Map
Source: Midwest Real Estate Data (MRED)
MLS Number: 11059343
APN: 27-31-409-008-0000
- 17950 Settlers Pond Way Unit 3B
- 17940 Settlers Pond Way Unit 3
- 11380 179th St
- 11235 Twin Lakes Dr
- 11108 Waters Edge Dr
- 11110 Waters Edge Dr Unit 4D
- 18104 Lake Shore Dr
- 18038 Buckingham Dr
- 18140 Buckingham Dr
- 9601 W 179th St
- 11004 Haley Ct
- 11143 Wisconsin Ct Unit 3D
- 11224 Marley Brook Ct
- 10935 California Ct Unit 185
- 18030 Delaware Ct Unit 100
- 10957 New Mexico Ct Unit 161
- 18014 Idaho Ct
- 10958 New Mexico Ct Unit 166
- 17828 Massachusetts Ct Unit 34
- 17932 Alaska Ct Unit 21
- 11348 Autumn Ridge Dr
- 11356 Autumn Ridge Dr
- 11342 Autumn Ridge Dr
- 11334 Autumn Ridge Dr
- 11406 Autumn Ridge Dr
- 18103 Clear Creek Crossing
- 18020 Crooked Creek Ct
- 11328 Autumn Ridge Dr
- 18019 Crooked Creek Ct
- 11414 Autumn Ridge Dr
- 18111 Clear Creek Crossing
- 11331 Autumn Ridge Dr
- 18014 Crooked Creek Ct
- 11322 Autumn Ridge Dr
- 11422 Autumn Ridge Dr
- 11325 Autumn Ridge Dr
- 18119 Clear Creek Crossing
- 18011 Crooked Creek Ct
- 18008 Crooked Creek Ct
- 18124 Turtle Run



