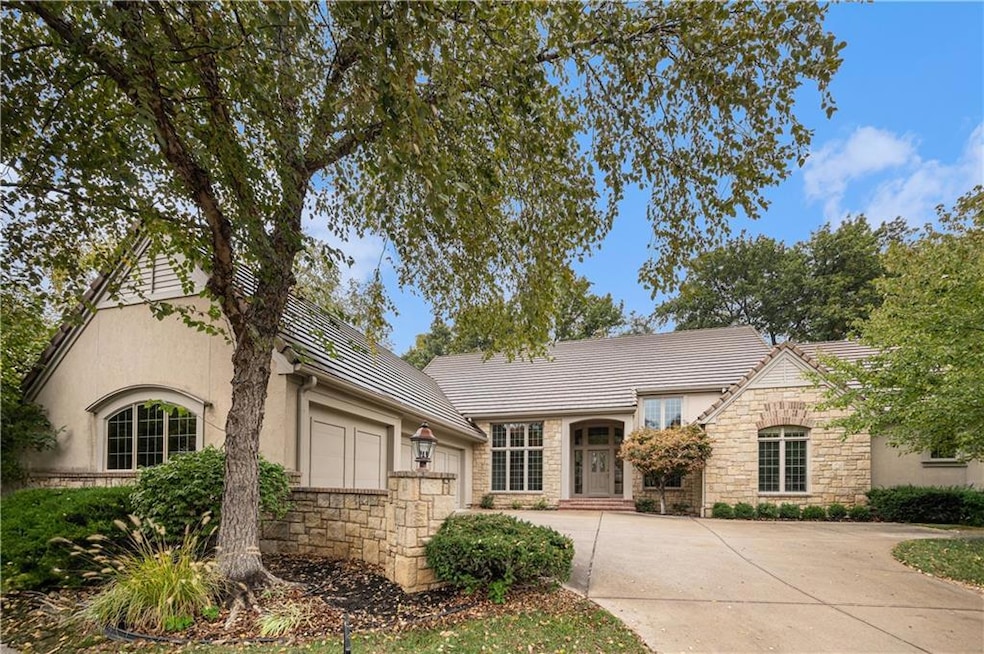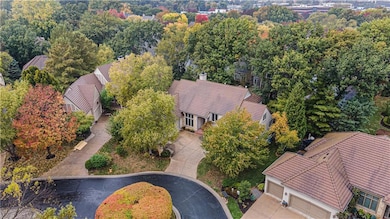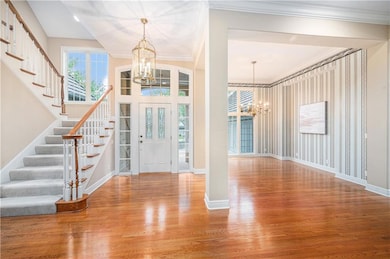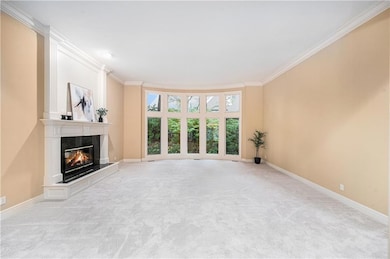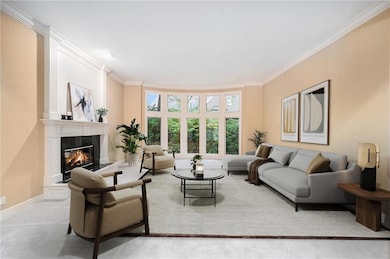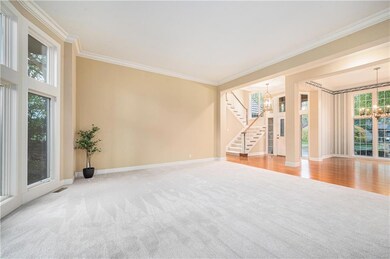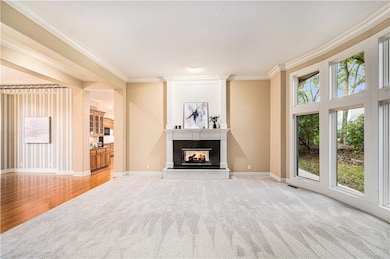11348 El Monte Ct Leawood, KS 66211
Estimated payment $7,210/month
Highlights
- Family Room with Fireplace
- Wooded Lot
- Wood Flooring
- Leawood Elementary School Rated A
- Traditional Architecture
- Main Floor Bedroom
About This Home
This RARE 1.5 story stand alone villa, privately nestled and perfectly maintained on the subdivisions most elite street, will not last long. The sizable home features 3,567 sf of above grade living space. The huge Primary Bedroom and adjoining bedroom/office on the main floor complete this exquisite custom designed floor-plan. Two bedrooms upstairs with connecting Jack & Jill bathroom add incredible functionality to this spectacular home. The home also boasts 2,700 sf of unfinished basement with soaring 10 foot ceilings and vast open space that could be finished with theater, bar, bedroom, sports simulator, games, entertainment or all of the above! This one will not last long. More to come...
Listing Agent
ReeceNichols - Leawood Brokerage Phone: 913-205-7752 License #00240223 Listed on: 10/22/2025

Home Details
Home Type
- Single Family
Est. Annual Taxes
- $10,506
Year Built
- Built in 2001
Lot Details
- 10,661 Sq Ft Lot
- Cul-De-Sac
- Paved or Partially Paved Lot
- Sprinkler System
- Wooded Lot
HOA Fees
- $260 Monthly HOA Fees
Parking
- 3 Car Garage
- Side Facing Garage
- Garage Door Opener
- Secure Parking
Home Design
- Traditional Architecture
- Villa
- Stone Trim
- Stucco
Interior Spaces
- 3,567 Sq Ft Home
- Wet Bar
- Central Vacuum
- Ceiling Fan
- See Through Fireplace
- Gas Fireplace
- Thermal Windows
- Mud Room
- Entryway
- Family Room with Fireplace
- 2 Fireplaces
- Family Room Downstairs
- Formal Dining Room
- Home Office
- Fire and Smoke Detector
Kitchen
- Breakfast Room
- Eat-In Kitchen
- Double Oven
- Gas Range
- Dishwasher
- Kitchen Island
- Disposal
Flooring
- Wood
- Carpet
- Tile
Bedrooms and Bathrooms
- 4 Bedrooms
- Main Floor Bedroom
- Cedar Closet
- Walk-In Closet
Laundry
- Laundry Room
- Laundry on main level
Unfinished Basement
- Sump Pump
- Basement Window Egress
Schools
- Leawood Elementary School
- Blue Valley North High School
Utilities
- Forced Air Zoned Heating and Cooling System
- Heating System Uses Natural Gas
Listing and Financial Details
- Assessor Parcel Number HP97650000-0016A
- $3,000 special tax assessment
Community Details
Overview
- Association fees include curbside recycling, lawn service, snow removal, street, trash
- The Woods Homes Association
- The Woods Villas Subdivision
Recreation
- Trails
Map
Home Values in the Area
Average Home Value in this Area
Tax History
| Year | Tax Paid | Tax Assessment Tax Assessment Total Assessment is a certain percentage of the fair market value that is determined by local assessors to be the total taxable value of land and additions on the property. | Land | Improvement |
|---|---|---|---|---|
| 2024 | $10,506 | $93,909 | $21,027 | $72,882 |
| 2023 | $9,691 | $85,698 | $21,027 | $64,671 |
| 2022 | $9,749 | $84,353 | $21,027 | $63,326 |
| 2021 | $9,597 | $79,408 | $21,027 | $58,381 |
| 2020 | $10,300 | $83,479 | $21,027 | $62,452 |
| 2019 | $10,107 | $80,454 | $19,110 | $61,344 |
| 2018 | $10,161 | $79,431 | $19,110 | $60,321 |
| 2017 | $9,583 | $73,680 | $17,367 | $56,313 |
| 2016 | $9,636 | $74,164 | $13,592 | $60,572 |
| 2015 | $9,380 | $71,323 | $13,592 | $57,731 |
| 2013 | -- | $64,262 | $12,325 | $51,937 |
Property History
| Date | Event | Price | List to Sale | Price per Sq Ft |
|---|---|---|---|---|
| 11/02/2025 11/02/25 | Pending | -- | -- | -- |
| 10/30/2025 10/30/25 | For Sale | $1,150,000 | -- | $322 / Sq Ft |
Source: Heartland MLS
MLS Number: 2583508
APN: HP97650000-0016A
- 11221 Granada Ln
- 4217 W 114th St
- 4800 W 112th Terrace
- 4328 W 110th St
- 11628 Tomahawk Creek Pkwy Unit L
- 11613 Tomahawk Creek Pkwy Unit e
- 11624 Tomahawk Creek Pkwy Unit C
- 11614 Tomahawk Creek Pkwy Unit I
- 11425 Canterbury Cir
- 10511 Mission Rd Unit 312
- 10511 Mission Rd Unit 214
- 10511 Mission Rd Unit 211A
- 4700 W 120th St
- 10531 Mission Rd Unit 310
- 3109 W 118th St
- 11938 Linden St
- 12108 Catalina St
- 10528 Cherokee Ln
- 3040 W 118th Terrace
- 12104 Cedar St
