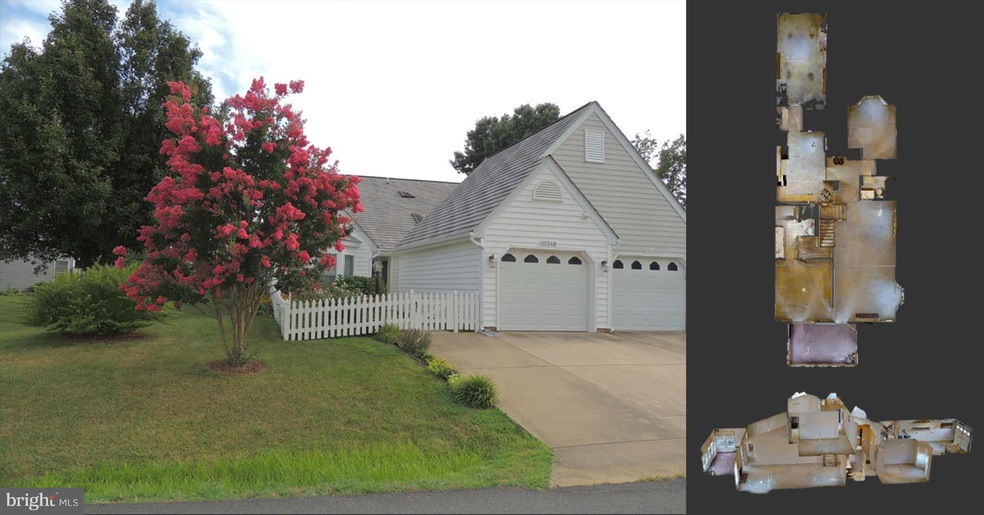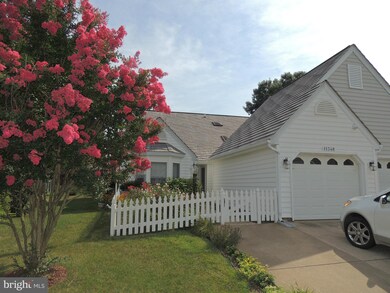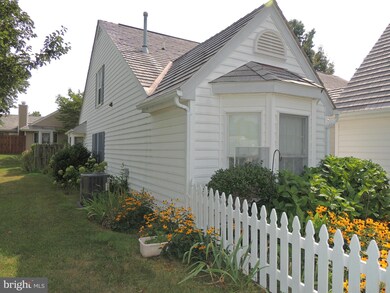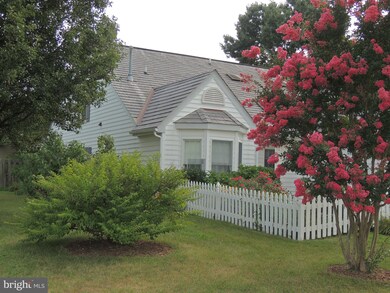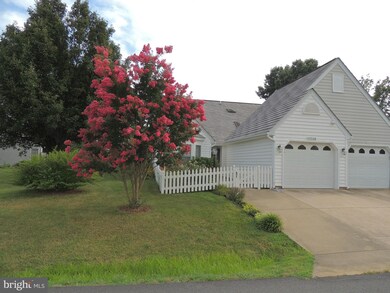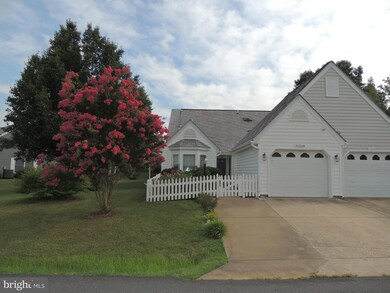
11348 Savannah Dr Fredericksburg, VA 22407
Highlights
- Senior Living
- Lake Privileges
- Main Floor Bedroom
- Gated Community
- Clubhouse
- Loft
About This Home
As of October 2024Sought after 55+ Summerlake active adult community. 3/3, loft with bedroom and bath upstairs. New appliances, freshly painted, New HVAC and water heater within last 2 years. New carpet and windows in sunroom, built-in book cases in loft. Community amenities, pool, hot tub, new tennis courts. Mature, established community.
Townhouse Details
Home Type
- Townhome
Est. Annual Taxes
- $1,745
Year Built
- Built in 1992
HOA Fees
- $217 Monthly HOA Fees
Parking
- 1 Car Attached Garage
- Front Facing Garage
- Garage Door Opener
- Driveway
- Off-Street Parking
Home Design
- Semi-Detached or Twin Home
- Villa
- Vinyl Siding
Interior Spaces
- Property has 2 Levels
- Gas Fireplace
- Combination Dining and Living Room
- Loft
- Sun or Florida Room
Kitchen
- Eat-In Kitchen
- Electric Oven or Range
- Self-Cleaning Oven
- Ice Maker
- Dishwasher
- Upgraded Countertops
- Disposal
Bedrooms and Bathrooms
- 3 Bedrooms | 2 Main Level Bedrooms
- En-Suite Primary Bedroom
- En-Suite Bathroom
- 3 Full Bathrooms
Laundry
- Dryer
- Washer
- Laundry Chute
Schools
- Battlefield Elementary And Middle School
- Chancellor High School
Utilities
- Cooling Available
- Forced Air Heating System
- Heat Pump System
- Natural Gas Water Heater
Additional Features
- Entry Slope Less Than 1 Foot
- Lake Privileges
- 4,640 Sq Ft Lot
Listing and Financial Details
- Tax Lot 128
- Assessor Parcel Number 23H13-128-
Community Details
Overview
- Senior Living
- Association fees include lawn care front, lawn care rear, lawn care side, lawn maintenance, snow removal, trash, security gate
- Senior Community | Residents must be 55 or older
- Summerlake Community
- Summerlake Subdivision
Amenities
- Common Area
- Clubhouse
- Billiard Room
- Meeting Room
- Party Room
Recreation
- Tennis Courts
- Community Pool
- Community Spa
Security
- Security Service
- Gated Community
Ownership History
Purchase Details
Home Financials for this Owner
Home Financials are based on the most recent Mortgage that was taken out on this home.Purchase Details
Home Financials for this Owner
Home Financials are based on the most recent Mortgage that was taken out on this home.Purchase Details
Home Financials for this Owner
Home Financials are based on the most recent Mortgage that was taken out on this home.Purchase Details
Home Financials for this Owner
Home Financials are based on the most recent Mortgage that was taken out on this home.Similar Homes in Fredericksburg, VA
Home Values in the Area
Average Home Value in this Area
Purchase History
| Date | Type | Sale Price | Title Company |
|---|---|---|---|
| Deed | $385,000 | Ratified Title | |
| Interfamily Deed Transfer | -- | None Available | |
| Warranty Deed | $305,000 | Attorney | |
| Warranty Deed | $230,000 | Ekko Title |
Mortgage History
| Date | Status | Loan Amount | Loan Type |
|---|---|---|---|
| Open | $150,000 | New Conventional | |
| Previous Owner | $285,000 | New Conventional | |
| Previous Owner | $218,500 | New Conventional |
Property History
| Date | Event | Price | Change | Sq Ft Price |
|---|---|---|---|---|
| 10/31/2024 10/31/24 | Sold | $385,000 | 0.0% | $213 / Sq Ft |
| 09/06/2024 09/06/24 | For Sale | $385,000 | +26.2% | $213 / Sq Ft |
| 06/01/2021 06/01/21 | Sold | $305,000 | +7.0% | $169 / Sq Ft |
| 04/27/2021 04/27/21 | Pending | -- | -- | -- |
| 04/27/2021 04/27/21 | For Sale | $285,000 | +23.9% | $158 / Sq Ft |
| 10/03/2016 10/03/16 | Sold | $230,000 | -1.1% | $127 / Sq Ft |
| 08/16/2016 08/16/16 | Pending | -- | -- | -- |
| 08/04/2016 08/04/16 | Price Changed | $232,500 | -2.1% | $129 / Sq Ft |
| 07/07/2016 07/07/16 | For Sale | $237,500 | -- | $131 / Sq Ft |
Tax History Compared to Growth
Tax History
| Year | Tax Paid | Tax Assessment Tax Assessment Total Assessment is a certain percentage of the fair market value that is determined by local assessors to be the total taxable value of land and additions on the property. | Land | Improvement |
|---|---|---|---|---|
| 2025 | $2,337 | $318,300 | $110,000 | $208,300 |
| 2024 | $2,337 | $318,300 | $110,000 | $208,300 |
| 2023 | $1,884 | $244,100 | $90,000 | $154,100 |
| 2022 | $1,801 | $244,100 | $90,000 | $154,100 |
| 2021 | $1,852 | $228,800 | $85,000 | $143,800 |
| 2020 | $1,852 | $228,800 | $85,000 | $143,800 |
| 2019 | $1,839 | $217,000 | $85,000 | $132,000 |
| 2018 | $1,808 | $217,000 | $85,000 | $132,000 |
| 2017 | $1,745 | $205,300 | $70,000 | $135,300 |
| 2016 | $1,745 | $205,300 | $70,000 | $135,300 |
| 2015 | -- | $180,400 | $60,000 | $120,400 |
| 2014 | -- | $180,400 | $60,000 | $120,400 |
Agents Affiliated with this Home
-
Kathleen Thompson

Seller's Agent in 2024
Kathleen Thompson
Samson Properties
(540) 273-7158
77 Total Sales
-
Victoria Clark-Jennings

Buyer's Agent in 2024
Victoria Clark-Jennings
BHHS PenFed (actual)
(540) 207-0886
375 Total Sales
-
Sarah Reynolds

Seller's Agent in 2021
Sarah Reynolds
Keller Williams Realty
(703) 844-3425
3,705 Total Sales
-
Carole Green

Seller's Agent in 2016
Carole Green
EXP Realty, LLC
(540) 287-8545
-
Koontz Campbell

Buyer's Agent in 2016
Koontz Campbell
RE/MAX
(540) 809-4012
28 Total Sales
Map
Source: Bright MLS
MLS Number: 1000828381
APN: 23H-13-128
- 11223 Stone Mill Ct
- 11207 Griffith Way
- 11224 Old Leavells Rd
- 5813 Queens Mill Cir
- 11260 Girven Ct
- 5508 Redgum Ln
- 11520 Piedmont Dr
- 11528 Bluestem Way
- 11520 Bluestem Way
- 11015 Abbey Ln Unit 203
- 11205 Hazel Run Way
- Malmo Plan at Hazel Run Glen
- Canterbury Plan at Hazel Run Glen
- Stavanger III Plan at Hazel Run Glen
- Oostende Plan at Hazel Run Glen
- Macon II Plan at Hazel Run Glen
- 6205 Patrician Ct
- 11203 Hazel Run Way
- 11708 Eisenhower Ln
- 6035 Loriella Park Dr
