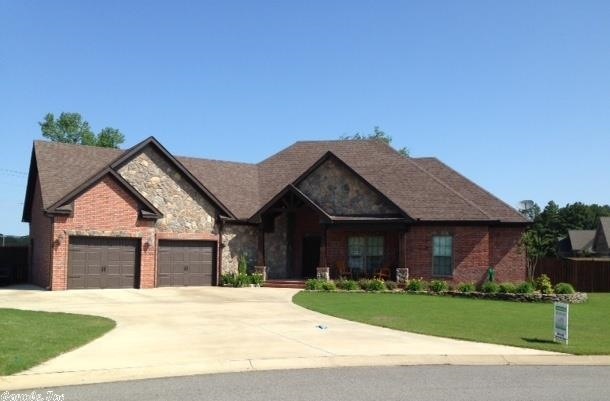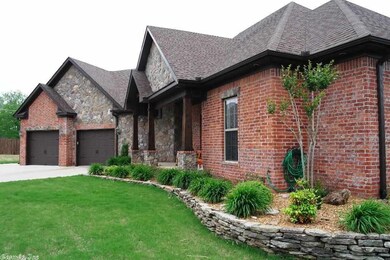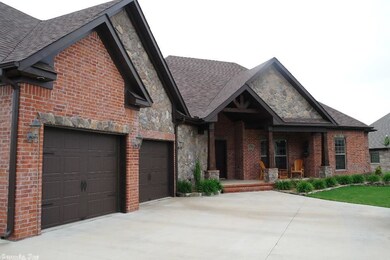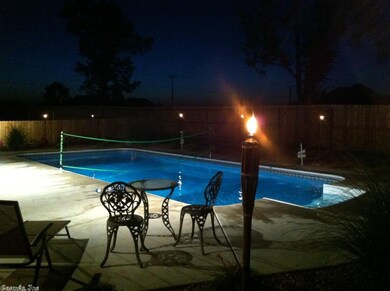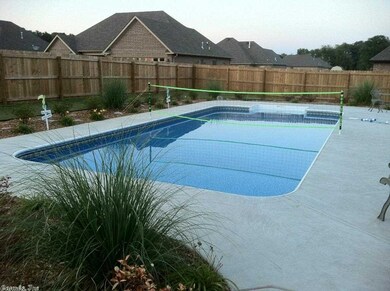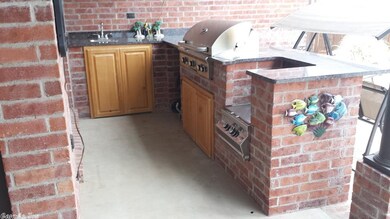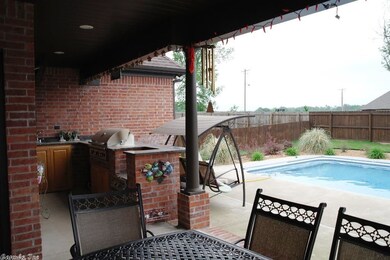
1135 Bent Tree Ln Searcy, AR 72143
Estimated Value: $399,000 - $442,530
Highlights
- In Ground Pool
- Craftsman Architecture
- Main Floor Primary Bedroom
- Westside Elementary School Rated A-
- Wood Flooring
- Bonus Room
About This Home
As of August 2014LOTS OF CUSTOM FEATURES! In-ground salt water pool with 2 corner fountains, outdoor kitchen with granite countertops & even a separate burner for crawfish boil or fish fry, separate pool/play/pet areas fenced in huge backyard. 2-sided stone fireplace between living & dining areas, built-in cabinetry in living rm, upstairs office space and bonus room. Instant hot water, all bedrooms have walk-in closets. Great floorplan with beautiful entry, wood flooring, tray ceilings. Come see all this home has to offer!
Last Buyer's Agent
Philip Hoggard
RE/MAX Advantage
Home Details
Home Type
- Single Family
Est. Annual Taxes
- $2,098
Year Built
- Built in 2011
Lot Details
- 0.56 Acre Lot
- Wood Fence
- Landscaped
- Level Lot
HOA Fees
- $15 Monthly HOA Fees
Home Design
- Craftsman Architecture
- Traditional Architecture
- Brick Exterior Construction
- Slab Foundation
- Architectural Shingle Roof
- Stone Exterior Construction
Interior Spaces
- 2,963 Sq Ft Home
- 1.5-Story Property
- Tray Ceiling
- Ceiling Fan
- Gas Log Fireplace
- Insulated Windows
- Insulated Doors
- Great Room
- Breakfast Room
- Formal Dining Room
- Bonus Room
- Home Security System
- Laundry Room
Kitchen
- Breakfast Bar
- Built-In Oven
- Gas Range
- Microwave
- Dishwasher
- Disposal
Flooring
- Wood
- Carpet
- Tile
Bedrooms and Bathrooms
- 4 Bedrooms
- Primary Bedroom on Main
- Walk-In Closet
- Walk-in Shower
Parking
- 2 Car Garage
- Parking Pad
Outdoor Features
- In Ground Pool
- Patio
- Porch
Schools
- Westside Elementary School
- Southwest Middle School
- Searcy High School
Utilities
- Central Heating and Cooling System
Ownership History
Purchase Details
Home Financials for this Owner
Home Financials are based on the most recent Mortgage that was taken out on this home.Purchase Details
Home Financials for this Owner
Home Financials are based on the most recent Mortgage that was taken out on this home.Similar Homes in Searcy, AR
Home Values in the Area
Average Home Value in this Area
Purchase History
| Date | Buyer | Sale Price | Title Company |
|---|---|---|---|
| James Michael L | $332,000 | Dalco Closing & Title | |
| Dudley Greg | $35,000 | None Available |
Mortgage History
| Date | Status | Borrower | Loan Amount |
|---|---|---|---|
| Open | James Michael L | $232,400 | |
| Previous Owner | Dudley Greg | $264,000 | |
| Previous Owner | Dudley Gregory D | $270,300 |
Property History
| Date | Event | Price | Change | Sq Ft Price |
|---|---|---|---|---|
| 08/26/2014 08/26/14 | Sold | $332,000 | -3.8% | $112 / Sq Ft |
| 07/27/2014 07/27/14 | Pending | -- | -- | -- |
| 05/09/2014 05/09/14 | For Sale | $345,000 | -- | $116 / Sq Ft |
Tax History Compared to Growth
Tax History
| Year | Tax Paid | Tax Assessment Tax Assessment Total Assessment is a certain percentage of the fair market value that is determined by local assessors to be the total taxable value of land and additions on the property. | Land | Improvement |
|---|---|---|---|---|
| 2024 | $2,546 | $62,714 | $5,875 | $56,839 |
| 2023 | $2,082 | $61,750 | $5,880 | $55,870 |
| 2022 | $2,132 | $61,750 | $5,880 | $55,870 |
| 2021 | $2,132 | $61,750 | $5,880 | $55,870 |
| 2020 | $2,324 | $66,490 | $6,000 | $60,490 |
| 2019 | $2,324 | $66,490 | $6,000 | $60,490 |
| 2018 | $2,349 | $66,490 | $6,000 | $60,490 |
| 2017 | $2,571 | $66,490 | $6,000 | $60,490 |
| 2016 | $2,571 | $63,320 | $6,000 | $57,320 |
| 2015 | $2,448 | $60,300 | $6,600 | $53,700 |
| 2014 | $2,448 | $60,300 | $6,600 | $53,700 |
Agents Affiliated with this Home
-
Shelley Dietz

Seller's Agent in 2014
Shelley Dietz
Dalrymple
(501) 827-2239
88 Total Sales
-
P
Buyer's Agent in 2014
Philip Hoggard
RE/MAX
Map
Source: Cooperative Arkansas REALTORS® MLS
MLS Number: 10386985
APN: 016-02326-806
- 3117 Stonehenge Dr
- 2624 Dominion Dr
- 2620 Dominion Dr
- 2612 Dominion Dr
- 82 Country Club Cir
- 906 Abby Ln
- 505 Wycliffe Dr
- 104 Courtney Cove
- 921 Kelburn
- 614 Adamson Dr
- 604 Samuel Loyce Dr
- 904 Brisbane
- 921 Brisbane
- 915 Brisbane
- 911 Brisbane
- 907 Brisbane
- 2723 Dominion Dr
- 2705 Dominion Dr
- 60 Country Club Cir
- 919 Sinclair
- 1135 Bent Tree Ln
- 1217 Bent Tree Ln
- 1201 Bent Tree Ln
- 1109 Healstone Cove
- 1131 Bent Tree Ln
- 1108 Healstone Cove
- 0 Healstone Unit 16006236
- 0 Healstone Unit 21034494
- 0 Healstone Unit 19007335
- 0 Healstone Unit 19000112
- 1105 Healstone Cove
- 1132 Bent Tree Ln
- 1205 Bent Tree Ln
- 1104 Healstone Cove
- 1129 Bent Tree Ln
- Lot 6 Stonehenge
- Lot 34 Stonehenge
- 3233 Stonehenge Dr
- 1206 Bent Tree Ln
