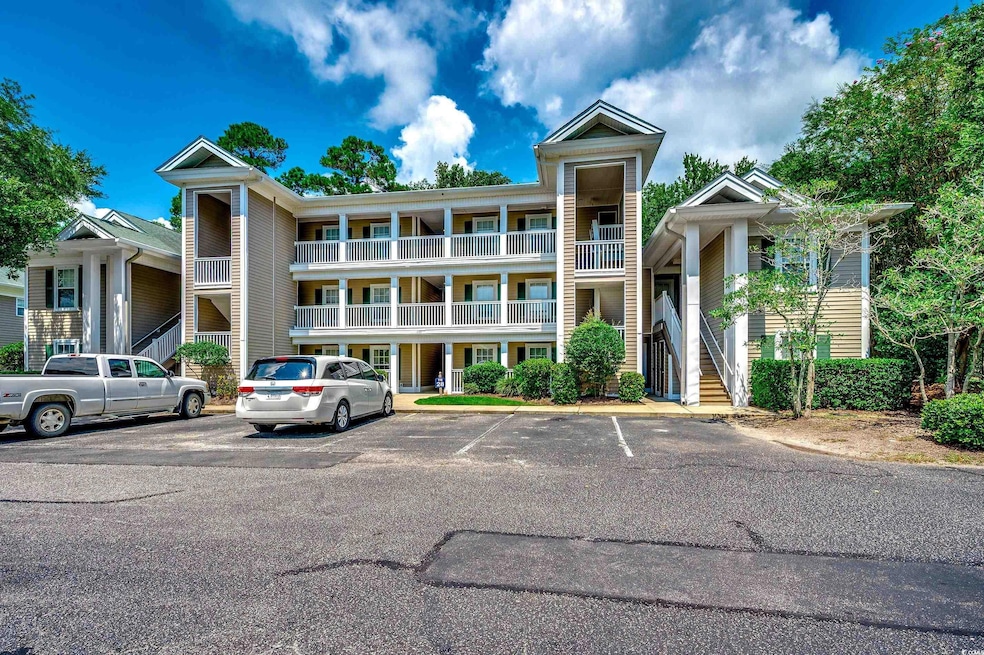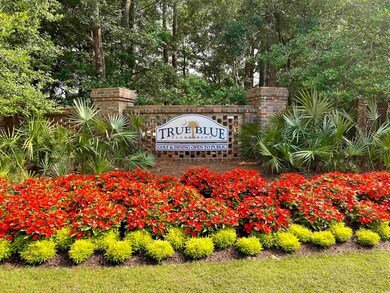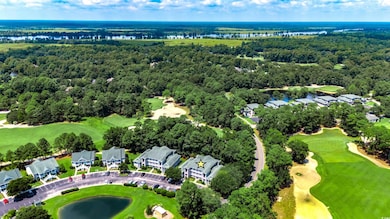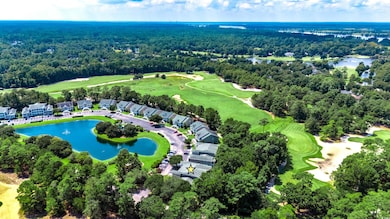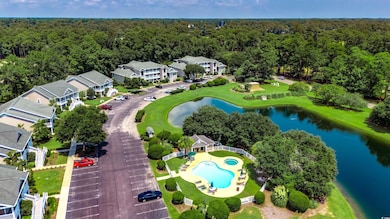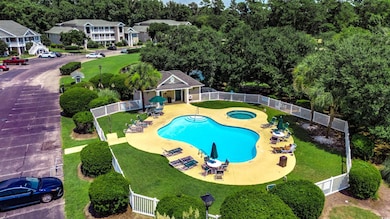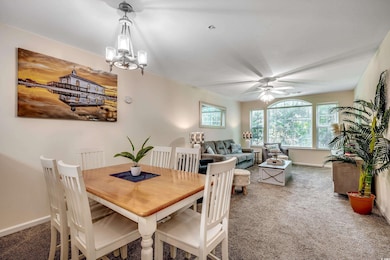1135 Blue Stem Dr Unit 28-C Pawleys Island, SC 29585
Estimated payment $2,496/month
Highlights
- Clubhouse
- Main Floor Bedroom
- Lawn
- Waccamaw Elementary School Rated A-
- Furnished
- Screened Porch
About This Home
True Blue at Pawleys Island!! This First Floor 3 bedroom, 2 bath condo is fully furnished, well kept, clean and move in ready! Split bedroom floor plan, single level with spacious screen porch off back and additional storage closets located just outside the door. The outdoor storage is a great place to keep your golf clubs, beach chairs, fishing rods, coolers and anything else you may need to enjoy the active lifestyle in Pawleys Island. There have been several upgrades throughout since 2021 to include lighting, fans, carpets, furniture, toilets, HVAC, water heater, paint and more. This home is currently used primarily as a 2nd home and sometimes rented for vacation rental but could also be a great full-time residence. True Blue Golf Club is a top tier club and is sought out by golfers who visit the area every year. Located in the heart of Pawleys Island with other top rated golf clubs nearby to include Caledonia Golf & Fish, Heritage Plantation, Founders Club, Pawleys Plantation, Tradition Club and others. This home is only minutes to the beautiful Pawleys Island Beaches, Huntington Beach State Park and Brookgreen Gardens. The Community has multiple swimming pools, tennis courts, great walking areas, lakes and manicured landscape grounds. Close to some of the area's best dining and entertainment. Call today to schedule a time to tour this exceptional home and community.
Property Details
Home Type
- Condominium
Est. Annual Taxes
- $4,079
Year Built
- Built in 2004
Lot Details
- Lawn
HOA Fees
- $603 Monthly HOA Fees
Home Design
- Entry on the 1st floor
- Slab Foundation
- Vinyl Siding
Interior Spaces
- 1,150 Sq Ft Home
- Furnished
- Ceiling Fan
- Window Treatments
- Family or Dining Combination
- Screened Porch
Kitchen
- Range
- Microwave
- Dishwasher
- Disposal
Flooring
- Carpet
- Vinyl
Bedrooms and Bathrooms
- 3 Bedrooms
- Main Floor Bedroom
- Split Bedroom Floorplan
- Bathroom on Main Level
- 2 Full Bathrooms
Laundry
- Laundry Room
- Washer and Dryer
Home Security
Schools
- Waccamaw Elementary School
- Waccamaw Middle School
- Waccamaw High School
Utilities
- Central Heating and Cooling System
- Underground Utilities
- Water Heater
- High Speed Internet
- Cable TV Available
Community Details
Overview
- Association fees include electric common, water and sewer, trash pickup, pool service, landscape/lawn, insurance, manager, rec. facilities, legal and accounting, primary antenna/cable TV, common maint/repair, internet access, pest control
- Low-Rise Condominium
Amenities
- Door to Door Trash Pickup
- Clubhouse
Recreation
- Tennis Courts
- Community Pool
Pet Policy
- Only Owners Allowed Pets
Security
- Fire and Smoke Detector
Map
Home Values in the Area
Average Home Value in this Area
Tax History
| Year | Tax Paid | Tax Assessment Tax Assessment Total Assessment is a certain percentage of the fair market value that is determined by local assessors to be the total taxable value of land and additions on the property. | Land | Improvement |
|---|---|---|---|---|
| 2024 | $4,079 | $16,020 | $0 | $16,020 |
| 2023 | $4,079 | $10,680 | $0 | $10,680 |
| 2022 | $2,538 | $10,680 | $0 | $10,680 |
| 2021 | $2,245 | $0 | $0 | $0 |
| 2020 | $2,242 | $0 | $0 | $0 |
| 2019 | $1,946 | $0 | $0 | $0 |
| 2018 | $1,956 | $0 | $0 | $0 |
| 2017 | $1,781 | $0 | $0 | $0 |
| 2016 | $1,770 | $8,460 | $0 | $0 |
| 2015 | $1,854 | $0 | $0 | $0 |
| 2014 | $1,854 | $150,000 | $0 | $150,000 |
| 2012 | -- | $150,000 | $0 | $150,000 |
Property History
| Date | Event | Price | List to Sale | Price per Sq Ft | Prior Sale |
|---|---|---|---|---|---|
| 08/25/2025 08/25/25 | For Sale | $295,000 | +1.7% | $257 / Sq Ft | |
| 07/19/2023 07/19/23 | Sold | $290,000 | -3.3% | $252 / Sq Ft | View Prior Sale |
| 04/14/2023 04/14/23 | For Sale | $300,000 | +57.9% | $261 / Sq Ft | |
| 04/07/2021 04/07/21 | Sold | $190,000 | 0.0% | $155 / Sq Ft | View Prior Sale |
| 08/13/2020 08/13/20 | For Sale | $190,000 | -- | $155 / Sq Ft |
Purchase History
| Date | Type | Sale Price | Title Company |
|---|---|---|---|
| Deed | $290,000 | None Listed On Document | |
| Deed | $190,000 | None Available | |
| Deed | $110,900 | -- |
Mortgage History
| Date | Status | Loan Amount | Loan Type |
|---|---|---|---|
| Previous Owner | $161,500 | New Conventional |
Source: Coastal Carolinas Association of REALTORS®
MLS Number: 2520699
APN: 04-0100-006-02-39
- 1135 Blue Stem Dr Unit 28I
- 1135 Blue Stem Dr Unit 28H
- 1015 Blue Stem Dr Unit 38B
- 117 Pinehurst Ln Unit 5-E
- 36 Montrose Ln
- 227 Pinehurst Ln Unit 6D
- 320 Pinehurst Ln Unit 11E
- 366 Pinehurst Ln Unit 13D
- 366 Pinehurst Ln Unit 13I
- 366 Pinehurst Ln Unit 13E
- 724 Pinehurst Ln Unit 83D
- 390 Pinehurst Ln Unit 14-B
- 448 Pinehurst Ln Unit 16-I
- 478 Pinehurst Ln Unit 17D
- 504 Pinehurst Ln Unit 18H
- 121 Half Moon Trail
- 725 Blue Stem Dr Unit 66C
- 598 Blue Stem Dr Unit 52E
- 598 Blue Stem Dr Unit 52-D
- 562 Blue Stem Dr Unit 54K
- 1071 Blue Stem Dr Unit ID1253409P
- 1041 Blue Stem Dr Unit ID1253479P
- 987 Blue Stem Dr Unit ID1253445P
- 80 Pinehurst Ln Unit ID1253416P
- 117 Pinehurst Ln Unit ID1253381P
- 22 Greenbriar Ave Unit ID1253400P
- 270 Pinehurst Ln Unit ID1253774P
- 342 Pinehurst Ln Unit ID1253372P
- 390 Pinehurst Ln Unit ID1253447P
- 725 Blue Stem Dr Unit ID1253419P
- 719 Blue Stem Dr Unit ID1253370P
- 598 Blue Stem Dr Unit ID1253408P
- 598 Blue Stem Dr Unit ID1253481P
- 598 Blue Stem Dr Unit ID1253368P
- 562 Blue Stem Dr Unit ID1253496P
- 532 Blue Stem Dr Unit ID1253482P
- 549 Blue Stem Dr Unit ID1253483P
- 549 Blue Stem Dr Unit ID1253457P
- 549 Blue Stem Dr Unit ID1253387P
- 356 Blue Stem Dr Unit ID1253422P
