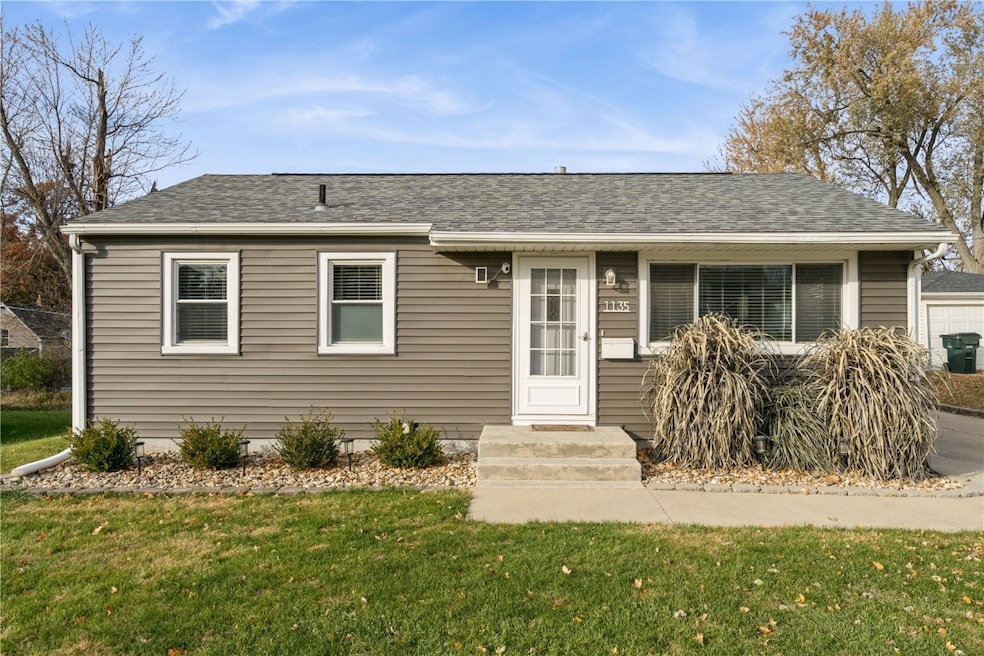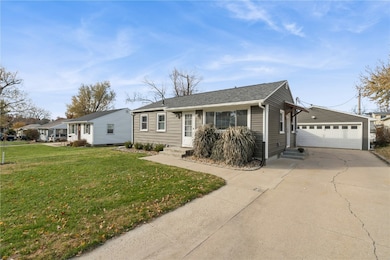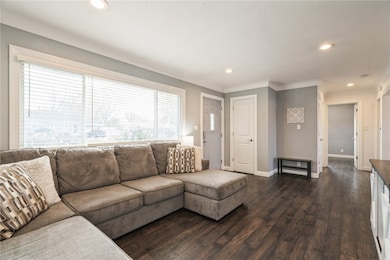1135 Crestview Dr SE Cedar Rapids, IA 52403
Estimated payment $1,394/month
Highlights
- Deck
- No HOA
- Patio
- Recreation Room
- 2 Car Detached Garage
- Forced Air Heating and Cooling System
About This Home
Move-in ready! Amazing home at this price point! Sharp well-maintained home has new siding, oversized 2-car heated garage, and a private outdoor area with aggregate patio, deck and fenced in yard! Inside is a beautiful, updated kitchen with quartz countertops, quality cabinetry, stainless steel appliances including a dishwasher and a new refrigerator, hidden pull out trash bin to the left of the sink, tile flooring, and an extended dining area! Newer windows throughout main level! Morning sunlight floods the living room, with roomy entryway, bench area and coat closet. Two bedrooms on main level with full bath with tub/shower combination, and new vanity and faucets! Large non-conforming 3rd bedroom in lower level provides space for another bedroom, office or exercise area! Finished basement area is warm and inviting to watch your favorite movie or sports team, along with a built-in bar equipped with a beverage refrigerator that stays! Approx age: House roof 2018, Garage roof 2020, Furnace 2016, A/C 2020, Siding 2023. Hurry to claim this amazing home as yours!
Home Details
Home Type
- Single Family
Est. Annual Taxes
- $3,126
Year Built
- Built in 1955
Lot Details
- 7,187 Sq Ft Lot
- Fenced
Parking
- 2 Car Detached Garage
- Heated Garage
- Garage Door Opener
Home Design
- Frame Construction
- Vinyl Siding
Interior Spaces
- 1-Story Property
- Combination Kitchen and Dining Room
- Recreation Room
- Basement Fills Entire Space Under The House
Kitchen
- Range
- Microwave
- Dishwasher
- Disposal
Bedrooms and Bathrooms
- 3 Bedrooms
Laundry
- Dryer
- Washer
Outdoor Features
- Deck
- Patio
Schools
- Grant Wood Elementary School
- Mckinley Middle School
- Washington High School
Utilities
- Forced Air Heating and Cooling System
- Heating System Uses Gas
- Gas Water Heater
Community Details
- No Home Owners Association
Listing and Financial Details
- Assessor Parcel Number 142612604000000
Map
Home Values in the Area
Average Home Value in this Area
Tax History
| Year | Tax Paid | Tax Assessment Tax Assessment Total Assessment is a certain percentage of the fair market value that is determined by local assessors to be the total taxable value of land and additions on the property. | Land | Improvement |
|---|---|---|---|---|
| 2025 | $2,638 | $175,800 | $32,300 | $143,500 |
| 2024 | $2,954 | $172,600 | $32,300 | $140,300 |
| 2023 | $2,954 | $159,500 | $29,400 | $130,100 |
| 2022 | $2,782 | $140,100 | $26,500 | $113,600 |
| 2021 | $2,806 | $134,300 | $26,500 | $107,800 |
| 2020 | $2,806 | $127,200 | $20,600 | $106,600 |
| 2019 | $2,228 | $111,900 | $20,600 | $91,300 |
| 2018 | $2,058 | $111,900 | $20,600 | $91,300 |
| 2017 | $2,046 | $102,500 | $20,600 | $81,900 |
| 2016 | $2,143 | $100,800 | $20,600 | $80,200 |
| 2015 | $2,212 | $103,955 | $20,573 | $83,382 |
| 2014 | $2,212 | $103,955 | $20,573 | $83,382 |
| 2013 | $2,164 | $103,955 | $20,573 | $83,382 |
Property History
| Date | Event | Price | List to Sale | Price per Sq Ft | Prior Sale |
|---|---|---|---|---|---|
| 11/15/2025 11/15/25 | Pending | -- | -- | -- | |
| 11/14/2025 11/14/25 | For Sale | $215,000 | +5.9% | $153 / Sq Ft | |
| 05/12/2023 05/12/23 | Sold | $203,000 | +5.5% | $144 / Sq Ft | View Prior Sale |
| 04/10/2023 04/10/23 | Pending | -- | -- | -- | |
| 04/07/2023 04/07/23 | For Sale | $192,500 | +87.8% | $137 / Sq Ft | |
| 06/18/2012 06/18/12 | Sold | $102,500 | -6.7% | $81 / Sq Ft | View Prior Sale |
| 06/01/2012 06/01/12 | Pending | -- | -- | -- | |
| 05/21/2012 05/21/12 | For Sale | $109,900 | -- | $86 / Sq Ft |
Purchase History
| Date | Type | Sale Price | Title Company |
|---|---|---|---|
| Warranty Deed | $203,000 | None Listed On Document | |
| Warranty Deed | $150,000 | None Available | |
| Warranty Deed | $102,500 | None Available | |
| Legal Action Court Order | $104,000 | -- |
Mortgage History
| Date | Status | Loan Amount | Loan Type |
|---|---|---|---|
| Open | $182,700 | New Conventional | |
| Previous Owner | $119,920 | New Conventional |
Source: Cedar Rapids Area Association of REALTORS®
MLS Number: 2509333
APN: 14261-26040-00000
- 1158 28th St SE
- 1117 Crestview Dr SE
- 2700 Mount Vernon Rd SE
- 2861 Seely Ave SE
- 700 Memorial Dr SE
- 1521 Oak Ridge Ln SE Unit 3
- 2600 Mount Vernon Rd SE
- 705 Grant Wood Dr SE
- 914 25th St SE
- 1325 Hertz Dr SE
- 639 32nd St SE
- 637 Grant Wood Dr SE
- 2420 11th Ave SE
- 3223 Mound Ave SE
- 1331 34th St SE
- 3200 Mound Ave SE
- 654 26th St SE
- 1013 36th St SE
- 651 34th St SE
- 654 34th St SE







