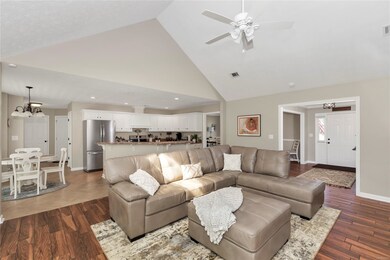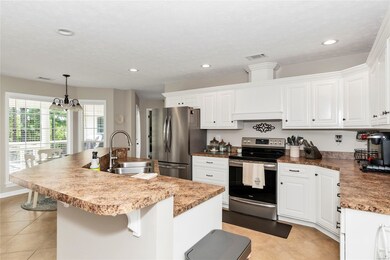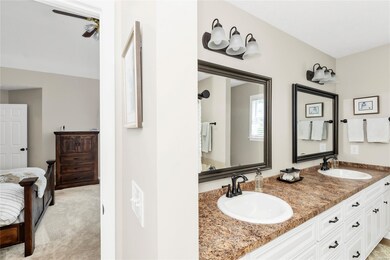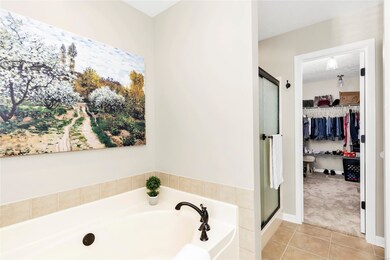
1135 Double Bridge Ferry Rd Eclectic, AL 36024
Highlights
- Deck
- Vaulted Ceiling
- No HOA
- Eclectic Elementary School Rated A-
- Wood Flooring
- Covered patio or porch
About This Home
As of September 2021This is the Eclectic home you have been looking for! This beautiful, completely updated 4 bedroom, two and a half bath has it all, plus 5 acres and a two car garage! Located 5 mins from schools and 7 minutes from Lake Martin, Pull down the circular drive and be welcomed by the Large front porch perfect for rocking chairs and morning rituals! Through the front door, tall ceilings, wood burning fire place and hardwood floors await opening to a great living room and formal dining room. The kitchen has Tons of cabinet and counter space, stainless appliances, and large pantry make sure you'll have plenty of room to cook those family meals. The large master bedroom is private, and hold vaulted ceilings and a spacious master bath. The Master bath is complete with walk in shower, double vanity sink, walk in closet, and garden tub. Two more bedrooms downstairs on the opposite side are large and share a full bath. Upstairs is the fourth bedroom which would be great for the older child or an at home work space! Out back, is a large deck overlooking the acreage perfect for family gatherings or out door entertainment. Lots of room to roam on the 5 acres with out buildings and the most adorable "Hen Den" for the chickens! This home shows extreme pride of ownership, and has a long list of new updates. All kitchen appliances are less that 6 months old, all new paint from floor to ceiling in the entire home, lots of new flooring, roof just a year old, HVAC systems within the last year and the list goes on! Don't wait to see this charming country estate, schedule your appointment now!
Last Agent to Sell the Property
First Call Realty of Eclectic License #0112531 Listed on: 07/30/2021
Home Details
Home Type
- Single Family
Est. Annual Taxes
- $502
Year Built
- Built in 1998
Lot Details
- 5 Acre Lot
- Lot Dimensions are 522x458x520x470
- Partially Fenced Property
Home Design
- Slab Foundation
- Vinyl Trim
Interior Spaces
- 2,488 Sq Ft Home
- 2-Story Property
- Vaulted Ceiling
- Ceiling Fan
- Fireplace Features Masonry
- Pull Down Stairs to Attic
- Home Security System
- Washer and Dryer Hookup
Kitchen
- Breakfast Bar
- Electric Cooktop
- Ice Maker
- Dishwasher
- Disposal
Flooring
- Wood
- Wall to Wall Carpet
- Laminate
- Tile
Bedrooms and Bathrooms
- 4 Bedrooms
- Split Bedroom Floorplan
- Walk-In Closet
- Double Vanity
- Garden Bath
- Separate Shower
Parking
- 2 Car Attached Garage
- 2 Driveway Spaces
Outdoor Features
- Deck
- Covered patio or porch
Schools
- Eclectic Elementary School
- Eclectic Middle School
- Elmore County High School
Utilities
- Multiple cooling system units
- Central Heating and Cooling System
- Multiple Heating Units
- Electric Water Heater
- Septic System
- High Speed Internet
- Cable TV Available
Community Details
- No Home Owners Association
Listing and Financial Details
- Assessor Parcel Number 10-03-07-0-000-002003-0
Ownership History
Purchase Details
Home Financials for this Owner
Home Financials are based on the most recent Mortgage that was taken out on this home.Purchase Details
Home Financials for this Owner
Home Financials are based on the most recent Mortgage that was taken out on this home.Purchase Details
Home Financials for this Owner
Home Financials are based on the most recent Mortgage that was taken out on this home.Purchase Details
Home Financials for this Owner
Home Financials are based on the most recent Mortgage that was taken out on this home.Similar Homes in Eclectic, AL
Home Values in the Area
Average Home Value in this Area
Purchase History
| Date | Type | Sale Price | Title Company |
|---|---|---|---|
| Warranty Deed | $330,000 | None Available | |
| Warranty Deed | $269,000 | None Available | |
| Warranty Deed | -- | -- | |
| Special Warranty Deed | -- | -- |
Mortgage History
| Date | Status | Loan Amount | Loan Type |
|---|---|---|---|
| Open | $215,000 | New Conventional | |
| Previous Owner | $278,684 | VA |
Property History
| Date | Event | Price | Change | Sq Ft Price |
|---|---|---|---|---|
| 09/17/2021 09/17/21 | Sold | $330,000 | +6.5% | $133 / Sq Ft |
| 09/05/2021 09/05/21 | Pending | -- | -- | -- |
| 07/30/2021 07/30/21 | For Sale | $309,900 | +15.2% | $125 / Sq Ft |
| 01/08/2021 01/08/21 | Sold | $269,000 | 0.0% | $108 / Sq Ft |
| 12/12/2020 12/12/20 | Pending | -- | -- | -- |
| 11/23/2020 11/23/20 | For Sale | $269,000 | +20.6% | $108 / Sq Ft |
| 02/20/2015 02/20/15 | Sold | $223,000 | -7.0% | $91 / Sq Ft |
| 01/24/2015 01/24/15 | Pending | -- | -- | -- |
| 11/07/2014 11/07/14 | For Sale | $239,900 | +26.9% | $97 / Sq Ft |
| 07/19/2013 07/19/13 | Sold | $189,000 | -10.0% | $82 / Sq Ft |
| 06/12/2013 06/12/13 | Pending | -- | -- | -- |
| 01/29/2013 01/29/13 | For Sale | $209,900 | -- | $91 / Sq Ft |
Tax History Compared to Growth
Tax History
| Year | Tax Paid | Tax Assessment Tax Assessment Total Assessment is a certain percentage of the fair market value that is determined by local assessors to be the total taxable value of land and additions on the property. | Land | Improvement |
|---|---|---|---|---|
| 2024 | $576 | $29,360 | $0 | $0 |
| 2023 | $576 | $296,290 | $63,430 | $232,860 |
| 2022 | $1,212 | $48,472 | $8,080 | $40,392 |
| 2021 | $565 | $48,632 | $8,080 | $40,552 |
| 2020 | $502 | $21,766 | $4,040 | $17,726 |
| 2019 | $507 | $21,346 | $3,390 | $17,956 |
| 2018 | $571 | $24,894 | $3,729 | $21,165 |
| 2017 | $511 | $22,160 | $3,730 | $18,430 |
| 2016 | $553 | $21,815 | $3,390 | $18,425 |
| 2014 | $1,160 | $222,040 | $45,400 | $176,640 |
Agents Affiliated with this Home
-
Marlo Wilks

Seller's Agent in 2021
Marlo Wilks
First Call Realty of Eclectic
(334) 425-4618
75 Total Sales
-
Christy Parker

Seller's Agent in 2021
Christy Parker
RE/MAX
(334) 201-7974
172 Total Sales
-
Stacy St. Cin

Buyer's Agent in 2021
Stacy St. Cin
Securance Realty
(334) 268-3071
200 Total Sales
-
Jamie Taylor

Seller's Agent in 2015
Jamie Taylor
ARC Realty-Elmore
(334) 462-6192
31 Total Sales
-
J
Seller Co-Listing Agent in 2015
Jo Glenn
ARC Realty-Elmore
-
Lisa Lynn

Buyer's Agent in 2015
Lisa Lynn
Realtysouth Auburn Lake Martin
(334) 657-9596
61 Total Sales
Map
Source: Montgomery Area Association of REALTORS®
MLS Number: 499751
APN: 10-03-07-0-000-002003-0
- 10 Muskogee Trail
- 0 Robinson Rd
- 001 Robinson Rd
- 638 Nichols Ave
- 658 Nichols Ave
- 618 Nichols Ave
- 598 Nichols Ave
- 170 1st Ave
- 465 Fleahop Rd
- 3587 E Cotton Rd
- 590 Kowaliga Rd
- 2667 Claud Rd
- 114 Bellwood Dr
- 85 Bellwood Dr
- 59 Bellwood Dr
- 41 Bellwood Dr
- 22 Mockingbird Ln
- 391 Old Jay Rd
- 215 Hunters Rd
- 1850 Fleahop Rd






