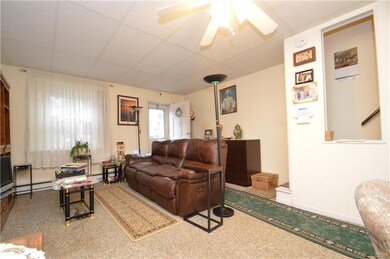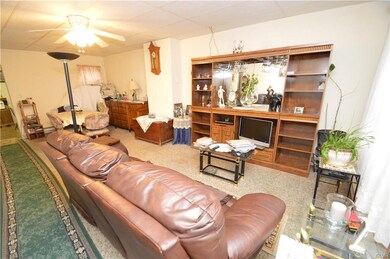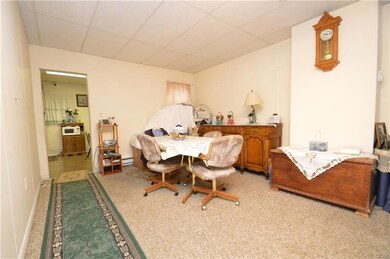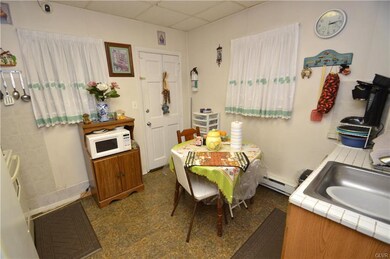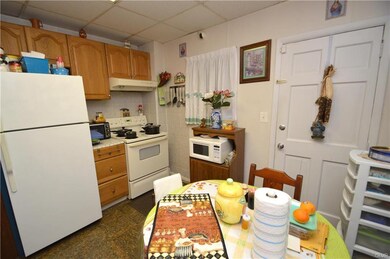1135 E 3rd St Bethlehem, PA 18015
Downtown Bethlehem NeighborhoodHighlights
- City Lights View
- Eat-In Kitchen
- Tile Flooring
- Fenced Yard
- Home Security System
- Dining Room
About This Home
As of June 2018Prime location! Cozy & well maintained 2 bedroom/1 bath Town home located in the heart of Bethlehem. Open concept living and dining room separated by eat-in kitchen. Second floor boasts 2 good sized bedrooms with ample closet space & nice full bath. Partial finished basement with laundry. Small fenced in yard & on street parking available. Walking distance to Center City Bethlehem attractions including Performing Arts Center, Sands Casino and Outlets. Call for showing today!
Townhouse Details
Home Type
- Townhome
Year Built
- Built in 1900
Lot Details
- Fenced Yard
Parking
- On-Street Parking
Home Design
- Asphalt Roof
- Vinyl Construction Material
Interior Spaces
- 992 Sq Ft Home
- Ceiling Fan
- Dining Room
- City Lights Views
- Home Security System
- Partially Finished Basement
Kitchen
- Eat-In Kitchen
- Electric Oven
Flooring
- Wall to Wall Carpet
- Tile
- Vinyl
Bedrooms and Bathrooms
- 2 Bedrooms
- 1 Full Bathroom
Laundry
- Laundry on lower level
- Dryer
- Washer
Utilities
- Window Unit Cooling System
- Baseboard Heating
- Electric Water Heater
Listing and Financial Details
- Assessor Parcel Number P6NE3C 4 8B-2 0204
Ownership History
Purchase Details
Home Financials for this Owner
Home Financials are based on the most recent Mortgage that was taken out on this home.Purchase Details
Purchase Details
Map
Home Values in the Area
Average Home Value in this Area
Purchase History
| Date | Type | Sale Price | Title Company |
|---|---|---|---|
| Deed | $59,900 | None Available | |
| Deed | $17,500 | -- | |
| Quit Claim Deed | $3,000 | -- |
Mortgage History
| Date | Status | Loan Amount | Loan Type |
|---|---|---|---|
| Open | $500,000 | New Conventional | |
| Closed | $500,000 | New Conventional |
Property History
| Date | Event | Price | Change | Sq Ft Price |
|---|---|---|---|---|
| 07/16/2018 07/16/18 | Rented | $900 | 0.0% | -- |
| 07/09/2018 07/09/18 | Under Contract | -- | -- | -- |
| 06/04/2018 06/04/18 | For Rent | $900 | 0.0% | -- |
| 06/01/2018 06/01/18 | Sold | $59,900 | 0.0% | $60 / Sq Ft |
| 04/07/2018 04/07/18 | Pending | -- | -- | -- |
| 04/04/2018 04/04/18 | For Sale | $59,900 | 0.0% | $60 / Sq Ft |
| 03/14/2013 03/14/13 | Rented | $850 | 0.0% | -- |
| 03/14/2013 03/14/13 | Under Contract | -- | -- | -- |
| 01/28/2013 01/28/13 | For Rent | $850 | -- | -- |
Tax History
| Year | Tax Paid | Tax Assessment Tax Assessment Total Assessment is a certain percentage of the fair market value that is determined by local assessors to be the total taxable value of land and additions on the property. | Land | Improvement |
|---|---|---|---|---|
| 2025 | $198 | $18,300 | $3,600 | $14,700 |
| 2024 | $1,618 | $18,300 | $3,600 | $14,700 |
| 2023 | $1,618 | $18,300 | $3,600 | $14,700 |
| 2022 | $1,605 | $18,300 | $3,600 | $14,700 |
| 2021 | $1,594 | $18,300 | $3,600 | $14,700 |
| 2020 | $1,579 | $18,300 | $3,600 | $14,700 |
| 2019 | $1,574 | $18,300 | $3,600 | $14,700 |
| 2018 | $1,535 | $18,300 | $3,600 | $14,700 |
| 2017 | $1,517 | $18,300 | $3,600 | $14,700 |
| 2016 | -- | $18,300 | $3,600 | $14,700 |
| 2015 | -- | $18,300 | $3,600 | $14,700 |
| 2014 | -- | $18,300 | $3,600 | $14,700 |
Source: Greater Lehigh Valley REALTORS®
MLS Number: 576058
APN: P6NE3C-4-8D-0204
- 1139 Fortuna St
- 1159 Mechanic St
- 1211 Mechanic St
- 1039 Mechanic St
- 1101 E 4th St Unit Convenience Store
- 932 Mechanic St
- 924 E Morton St
- 1330 E 6th St
- 817 Hayes St
- 0 James St Unit LOTS 756443
- 1454 E 5th St
- 739 Atlantic St
- 605 E 4th St
- 1478 E 5th St
- 639 Buchanan St
- 513 Jackson St
- 330 E Market St
- 4255 Stonebridge Dr
- 4315 Stonebridge Dr
- 4311 Stonebridge Dr

