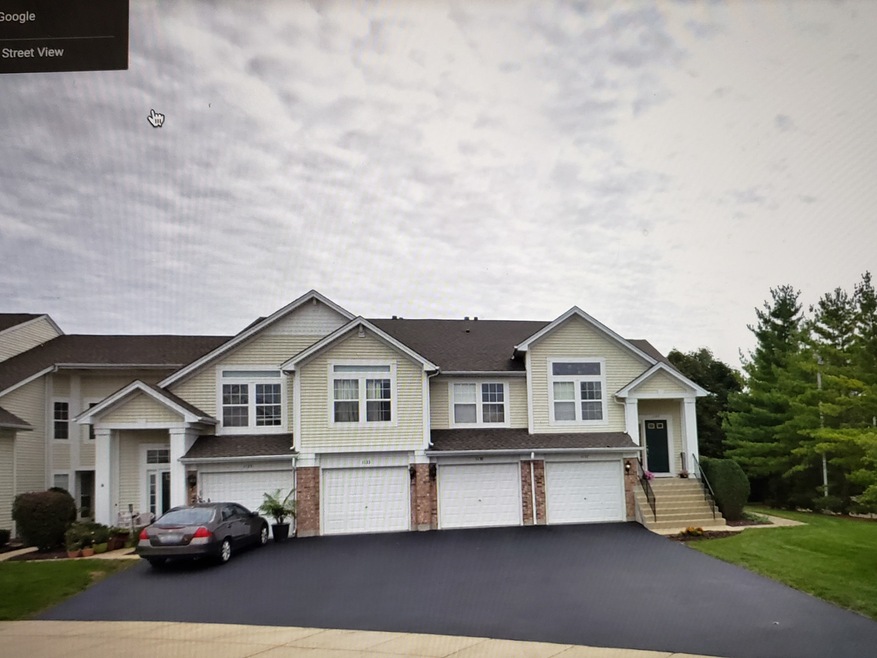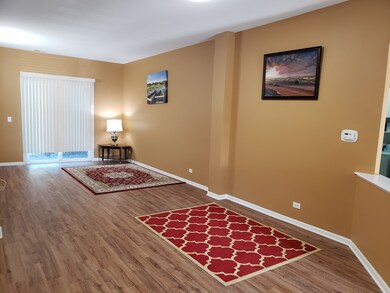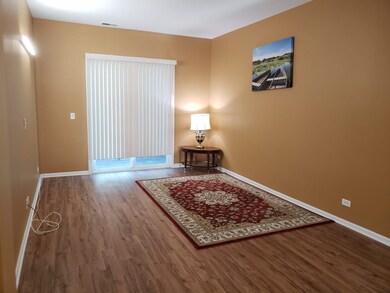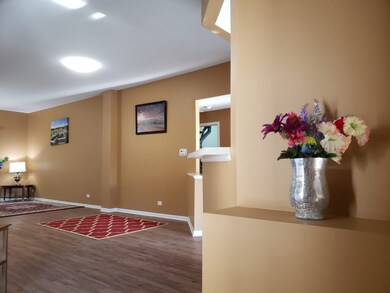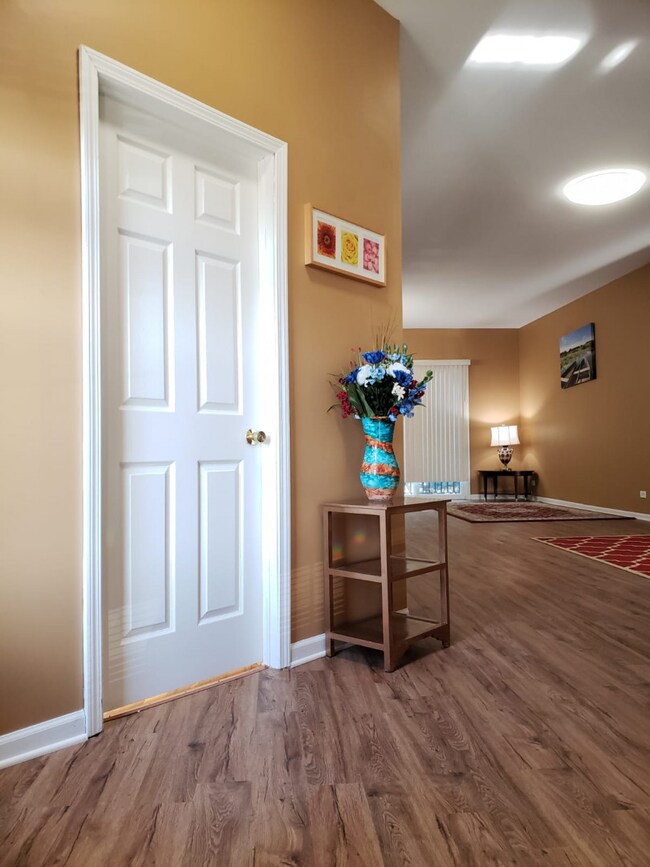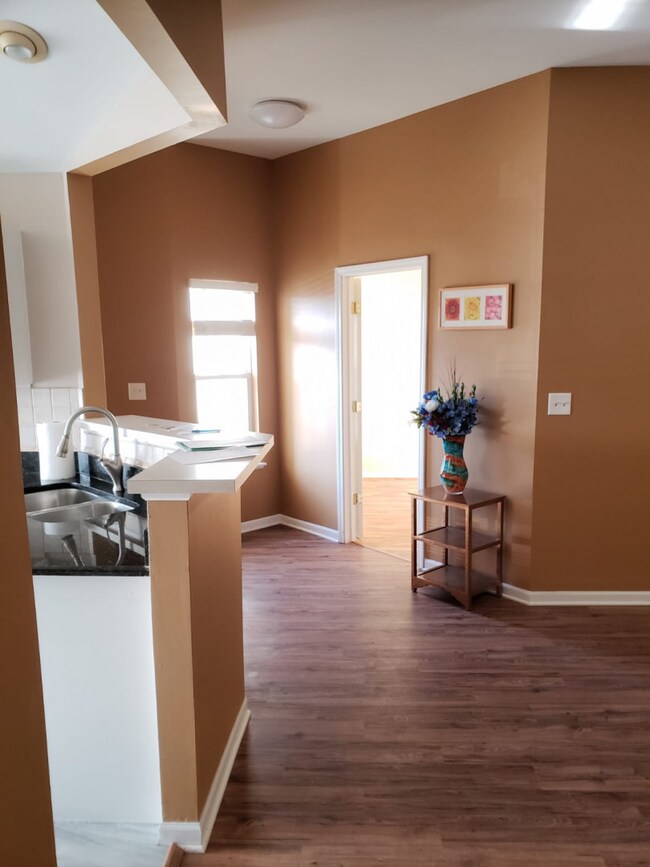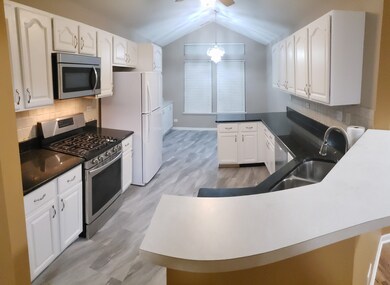
1135 Hawthorne Ln Unit 10025 Elk Grove Village, IL 60007
Elk Grove Village West NeighborhoodEstimated Value: $322,000 - $343,000
Highlights
- Vaulted Ceiling
- Tennis Courts
- 1 Car Attached Garage
- Adolph Link Elementary School Rated A-
- Home Office
- Walk-In Closet
About This Home
As of July 2021: COME AND SEE THIS BEAUTIFUL, SPACIOUS AND FULLY UPGRADED 3 BED, 2 FULL BATH SPACIOUS TOWNHOME SITUATED IN A WONDERFUL AND CENTRALLY LOCATED NEIGHBORHOOD WITH TOP SCHOOLS. OPEN SPACIOUS LIVING ROOM WELCOMES YOU INTO THE HOME WITH HIGH CEILINGS. NEW GRANITE COUNTERTOP WITH NICE KITCHEN CABINETS. BEAUTIFUL FLOORING THROUGHOUT THE LIVING ROOM, DINNING, KITCHEN, BREAKFAST AREA AND BED ROOMS. LOTS OF DAY LIGHT IN BREAKFAST AREA FOR AFTERNOON COFFEE. MARBLE FLOORING BATHROOMS AND FULLY UPGRADED WITH NEW VANITIES, FAUCETS AND STANDING SHOWER. LARGE MASTER BED SUITE WITH CATHEDRAL CEILINGS, MASTER BATH WITH LARGE WALK-IN CLOSET. NEW FURNACE, AC AND UPGRADED WATER HEATER. NICE BACKSIDE PATIO TO ENJOY NICE WEATHER. WHOLE UNIT FRESHLY PAINTED AND ONE-CAR ATTACHED GARAGE WITH PAINTED FLOOR AND EXTRA STORAGE. LOTS OF UPGRADES AND READY TO MOVE IN! MINUTES FROM SCHAUMBURG WOODFIELD MALL, SHOPPING COMPLEXES, ELK GROVE PARK DISTRICT AND WONDERFUL BUSSE WOODS FOREST PRESERVE. RENT TO OWN OPTION.
Last Agent to Sell the Property
iRealty Flat Fee Brokerage License #471016540 Listed on: 03/08/2021
Last Buyer's Agent
iRealty Flat Fee Brokerage License #471016540 Listed on: 03/08/2021
Townhouse Details
Home Type
- Townhome
Est. Annual Taxes
- $5,718
Year Built
- Built in 1997
Lot Details
- 35
HOA Fees
- $275 Monthly HOA Fees
Parking
- 1 Car Attached Garage
- Parking Included in Price
Home Design
- Concrete Perimeter Foundation
Interior Spaces
- 1,658 Sq Ft Home
- 2-Story Property
- Vaulted Ceiling
- Home Office
- Laminate Flooring
- Breakfast Bar
- Laundry on upper level
Bedrooms and Bathrooms
- 2 Bedrooms
- 2 Potential Bedrooms
- Walk-In Closet
- 2 Full Bathrooms
Schools
- Adolph Link Elementary School
- Margaret Mead Junior High School
- J B Conant High School
Utilities
- Central Air
- Heating System Uses Natural Gas
- Lake Michigan Water
Listing and Financial Details
- Homeowner Tax Exemptions
Community Details
Overview
- Association fees include water, insurance, exterior maintenance, lawn care, scavenger, snow removal
- 4 Units
- Manager Association, Phone Number (847) 459-0000
- Property managed by First Service Residential
Recreation
- Tennis Courts
- Bike Trail
Pet Policy
- Dogs and Cats Allowed
Ownership History
Purchase Details
Home Financials for this Owner
Home Financials are based on the most recent Mortgage that was taken out on this home.Purchase Details
Home Financials for this Owner
Home Financials are based on the most recent Mortgage that was taken out on this home.Purchase Details
Home Financials for this Owner
Home Financials are based on the most recent Mortgage that was taken out on this home.Purchase Details
Home Financials for this Owner
Home Financials are based on the most recent Mortgage that was taken out on this home.Purchase Details
Similar Homes in Elk Grove Village, IL
Home Values in the Area
Average Home Value in this Area
Purchase History
| Date | Buyer | Sale Price | Title Company |
|---|---|---|---|
| Shaik Shanawaze | $245,500 | Attorneys Ttl Guaranty Fund | |
| Tabassum Sheikh Meraj | $260,000 | Atg Search | |
| Hutton Timothy J | $192,000 | First American Title | |
| Baby Ivan | $160,000 | Professional National Title | |
| Brocato Emily A | $165,000 | -- |
Mortgage History
| Date | Status | Borrower | Loan Amount |
|---|---|---|---|
| Open | Shaik Shanawaze | $233,225 | |
| Previous Owner | Sheikh Meraj | $188,975 | |
| Previous Owner | Meraj Sheikh | $25,000 | |
| Previous Owner | Sheikh Meraj | $26,000 | |
| Previous Owner | Tabassum Sheikh Meraj | $207,920 | |
| Previous Owner | Hutton Timothy J | $147,300 | |
| Previous Owner | Hutton Timothy J | $149,500 | |
| Previous Owner | Hutton Timothy J | $153,600 | |
| Previous Owner | Baby Ivan | $129,000 | |
| Previous Owner | Baby Ivan | $128,000 |
Property History
| Date | Event | Price | Change | Sq Ft Price |
|---|---|---|---|---|
| 07/14/2021 07/14/21 | Sold | $245,000 | -3.0% | $148 / Sq Ft |
| 06/18/2021 06/18/21 | Pending | -- | -- | -- |
| 04/06/2021 04/06/21 | For Sale | -- | -- | -- |
| 04/06/2021 04/06/21 | Pending | -- | -- | -- |
| 03/22/2021 03/22/21 | Price Changed | $252,700 | -2.0% | $152 / Sq Ft |
| 03/07/2021 03/07/21 | For Sale | $257,900 | -- | $156 / Sq Ft |
Tax History Compared to Growth
Tax History
| Year | Tax Paid | Tax Assessment Tax Assessment Total Assessment is a certain percentage of the fair market value that is determined by local assessors to be the total taxable value of land and additions on the property. | Land | Improvement |
|---|---|---|---|---|
| 2024 | $7,731 | $27,673 | $3,482 | $24,191 |
| 2023 | $7,731 | $27,673 | $3,482 | $24,191 |
| 2022 | $7,731 | $27,673 | $3,482 | $24,191 |
| 2021 | $5,950 | $22,200 | $2,708 | $19,492 |
| 2020 | $5,873 | $22,200 | $2,708 | $19,492 |
| 2019 | $5,718 | $23,991 | $2,708 | $21,283 |
| 2018 | $5,189 | $20,165 | $2,321 | $17,844 |
| 2017 | $5,156 | $20,165 | $2,321 | $17,844 |
| 2016 | $5,058 | $20,165 | $2,321 | $17,844 |
| 2015 | $4,766 | $18,150 | $2,063 | $16,087 |
| 2014 | $4,722 | $18,150 | $2,063 | $16,087 |
| 2013 | $4,587 | $18,150 | $2,063 | $16,087 |
Agents Affiliated with this Home
-
Vanessa Carlson

Seller's Agent in 2021
Vanessa Carlson
iRealty Flat Fee Brokerage
(708) 542-4577
3 in this area
715 Total Sales
Map
Source: Midwest Real Estate Data (MRED)
MLS Number: 11013379
APN: 08-31-102-012-1191
- 1009 Huntington Dr Unit 7043
- 938 Charlela Ln Unit 140360
- 937 Huntington Dr Unit 60200
- 1018 Savoy Ct Unit 125714
- 1226 Old Mill Ln Unit 721
- 1228 Old Mill Ln Unit 722
- 1297 Old Mill Ln Unit 534
- 1233 Diane Ln
- 1259 Old Mill Ln Unit 434
- 1076 Cernan Ct
- 450 Banbury Ave
- 1500 Worden Way
- 1260 Robin Dr
- 1532 Collins Cir
- 540 Biesterfield Rd Unit 104A
- 344 Dorchester Ln
- 815 Leicester Rd Unit A211
- 820 Pahl Rd Unit U11
- 805 Leicester Rd Unit B105
- 805 Leicester Rd Unit B103
- 1135 Hawthorne Ln Unit 10025
- 1137 Hawthorne Ln Unit 10025
- 1133 Hawthorne Ln Unit 10025
- 1139 Hawthorne Ln Unit 10025
- 1131 Hawthorne Ln Unit 10025
- 1129 Hawthorne Ln Unit 10025
- 1127 Hawthorne Ln Unit 10025
- 1125 Hawthorne Ln Unit 10025
- 1142 Hawthorne Ln Unit 14041
- 1123 Hawthorne Ln Unit 90240
- 1119 Hawthorne Ln Unit 90240
- 1121 Hawthorne Ln Unit 90240
- 1144 Hawthorne Ln Unit 14041
- 1146 Hawthorne Ln Unit 14041
- 1117 Hawthorne Ln Unit 90240
- 1122 Hawthorne Ln Unit 90420
- 1124 Hawthorne Ln Unit 90420
- 1143 Hawthorne Ln Unit 10026
- 1148 Hawthorne Ln Unit 14041
- 1145 Hawthorne Ln Unit 10026
