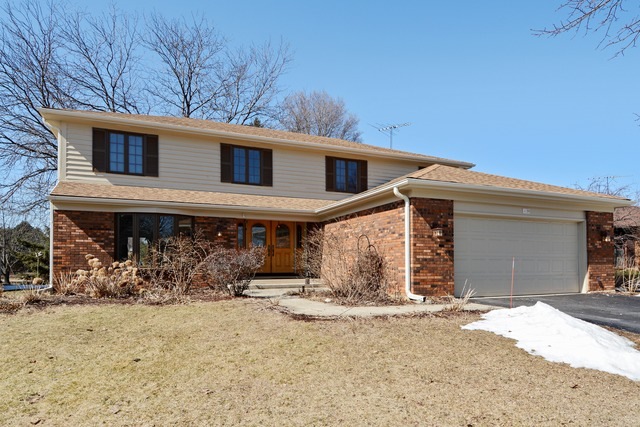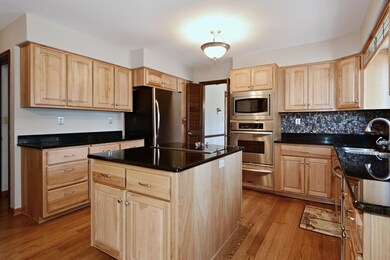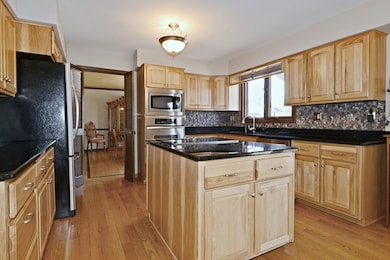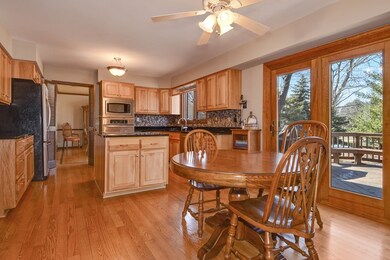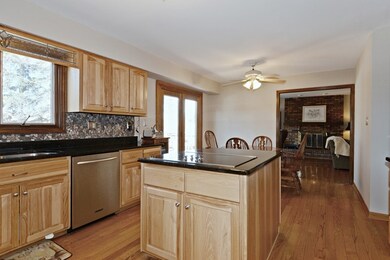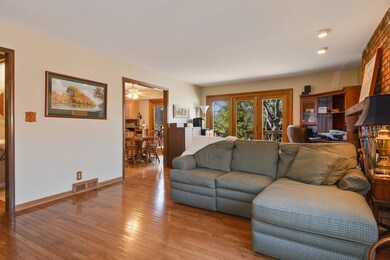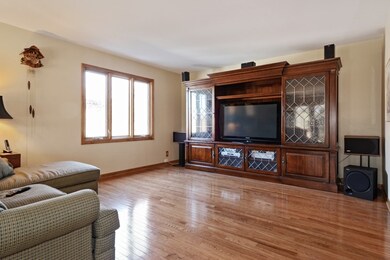
1135 Hull Ct Aurora, IL 60504
Waubonsie NeighborhoodHighlights
- Deck
- Wood Flooring
- Walk-In Pantry
- Steck Elementary School Rated A
- Sitting Room
- Stainless Steel Appliances
About This Home
As of June 2022PEACEFUL SECLUDED LOT BACKING GREEN SPACE/STREAM W/ MATURE TREES & CUL-DE-SAC LOC-NEW KIT W/HICKORY CABS, GRANITE, SS APPLIANCES, BUILT IN COOKTOP, ISLAND & RECESSED LIGHTING-HDW FLS ON THE ENTIRE FIRST FL-MASTER W/16X11 SIT RM & PRIVATE BATH W/HIS/HERS VANITIES-25X14 FAM RM W BRICK FRPL-NEW LIGHTING, ROOF, FURNACE, HW HEATER, WATER SOFTENER &DRIVEWAY-FRESHLY PAINTED INTERIOR, EXTERIOR & DECK-START ENJOYING LAKE LIFE
Last Agent to Sell the Property
Robin Pietrini
Coldwell Banker Residential Listed on: 03/12/2015
Home Details
Home Type
- Single Family
Est. Annual Taxes
- $11,424
Year Built
- 1979
HOA Fees
- $21 per month
Parking
- Attached Garage
- Garage Door Opener
- Driveway
- Parking Included in Price
- Garage Is Owned
Home Design
- Brick Exterior Construction
- Slab Foundation
- Asphalt Shingled Roof
- Cedar
Interior Spaces
- Fireplace With Gas Starter
- Entrance Foyer
- Sitting Room
- Dining Area
- Wood Flooring
- Unfinished Basement
- Basement Fills Entire Space Under The House
Kitchen
- Breakfast Bar
- Walk-In Pantry
- Microwave
- Dishwasher
- Stainless Steel Appliances
- Disposal
Bedrooms and Bathrooms
- Primary Bathroom is a Full Bathroom
- Dual Sinks
Laundry
- Laundry on main level
- Dryer
- Washer
Utilities
- Forced Air Heating and Cooling System
- Heating System Uses Gas
Additional Features
- Deck
- Cul-De-Sac
Community Details
- Stream
Listing and Financial Details
- Homeowner Tax Exemptions
Ownership History
Purchase Details
Home Financials for this Owner
Home Financials are based on the most recent Mortgage that was taken out on this home.Purchase Details
Home Financials for this Owner
Home Financials are based on the most recent Mortgage that was taken out on this home.Similar Homes in Aurora, IL
Home Values in the Area
Average Home Value in this Area
Purchase History
| Date | Type | Sale Price | Title Company |
|---|---|---|---|
| Warranty Deed | $455,000 | Collander Law Offices Ltd | |
| Warranty Deed | $300,000 | Fidelity National Title |
Mortgage History
| Date | Status | Loan Amount | Loan Type |
|---|---|---|---|
| Open | $364,000 | New Conventional | |
| Previous Owner | $74,000 | Future Advance Clause Open End Mortgage | |
| Previous Owner | $225,400 | New Conventional | |
| Previous Owner | $255,000 | New Conventional | |
| Previous Owner | $54,325 | New Conventional |
Property History
| Date | Event | Price | Change | Sq Ft Price |
|---|---|---|---|---|
| 06/15/2022 06/15/22 | Sold | $455,000 | +1.1% | $171 / Sq Ft |
| 05/16/2022 05/16/22 | Pending | -- | -- | -- |
| 05/13/2022 05/13/22 | For Sale | $450,000 | +50.0% | $169 / Sq Ft |
| 06/05/2015 06/05/15 | Sold | $300,000 | -4.1% | $113 / Sq Ft |
| 03/18/2015 03/18/15 | Pending | -- | -- | -- |
| 03/12/2015 03/12/15 | For Sale | $312,900 | -- | $117 / Sq Ft |
Tax History Compared to Growth
Tax History
| Year | Tax Paid | Tax Assessment Tax Assessment Total Assessment is a certain percentage of the fair market value that is determined by local assessors to be the total taxable value of land and additions on the property. | Land | Improvement |
|---|---|---|---|---|
| 2023 | $11,424 | $148,570 | $22,370 | $126,200 |
| 2022 | $9,908 | $124,150 | $20,490 | $103,660 |
| 2021 | $9,647 | $119,720 | $19,760 | $99,960 |
| 2020 | $9,338 | $119,720 | $19,760 | $99,960 |
| 2019 | $9,009 | $113,860 | $18,790 | $95,070 |
| 2018 | $9,109 | $113,860 | $18,040 | $95,820 |
| 2017 | $9,732 | $118,580 | $17,430 | $101,150 |
| 2016 | $9,562 | $109,410 | $16,730 | $92,680 |
| 2015 | $8,984 | $103,880 | $15,880 | $88,000 |
| 2014 | $8,836 | $99,680 | $14,940 | $84,740 |
| 2013 | $8,747 | $100,370 | $15,040 | $85,330 |
Agents Affiliated with this Home
-
Ann DeVane

Seller's Agent in 2022
Ann DeVane
john greene Realtor
(331) 472-7070
1 in this area
91 Total Sales
-
Jaeh Korwitts

Buyer's Agent in 2022
Jaeh Korwitts
Compass
(630) 430-9566
1 in this area
101 Total Sales
-
R
Seller's Agent in 2015
Robin Pietrini
Coldwell Banker Residential
Map
Source: Midwest Real Estate Data (MRED)
MLS Number: MRD08859623
APN: 07-31-107-006
- 2245 Lakeside Dr
- 782 Inverness Dr
- 2280 Bannister Ln
- 1882 Cattail Cir
- 2552 Autumn Grove Ct
- 2379 Waterbury Cir
- 2630 Lindrick Ln
- 2645 Lindrick Ln
- 2525 Ridge Rd Unit 6
- 2520 Dorothy Dr
- 1704 Walnut Park Ln Unit 5
- 2690 Moss Ln
- 1767 Shari Ln
- 1716 Simms St Unit 6546
- 761 Serendipity Dr Unit 6196
- 734 Four Seasons Blvd Unit 9098
- 341 Breckenridge Dr
- 2565 Thornley Ct
- 947 Four Seasons Blvd Unit 6266
- 584 Four Seasons Blvd Unit 9232
