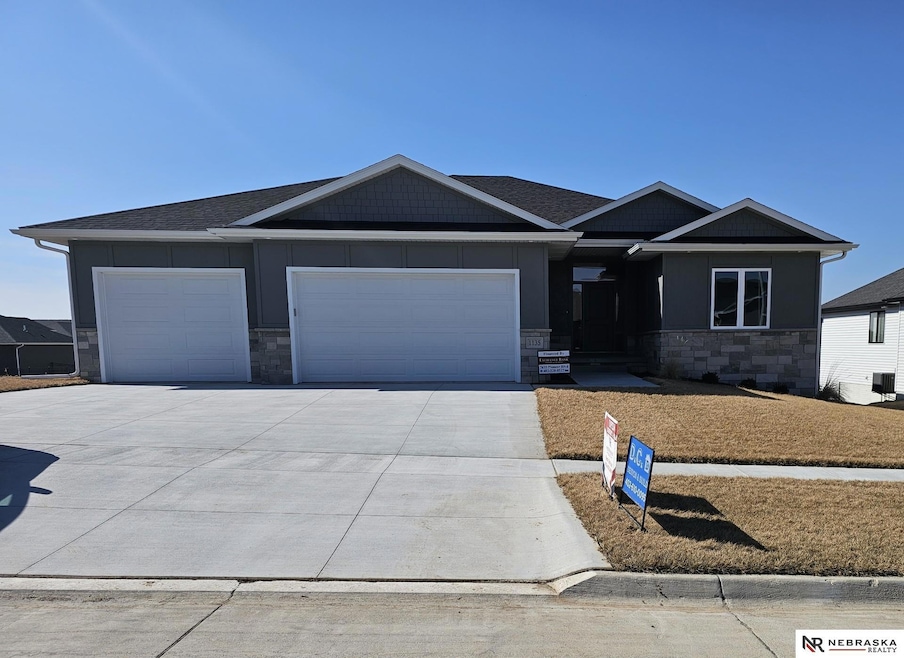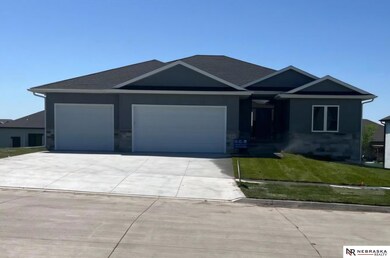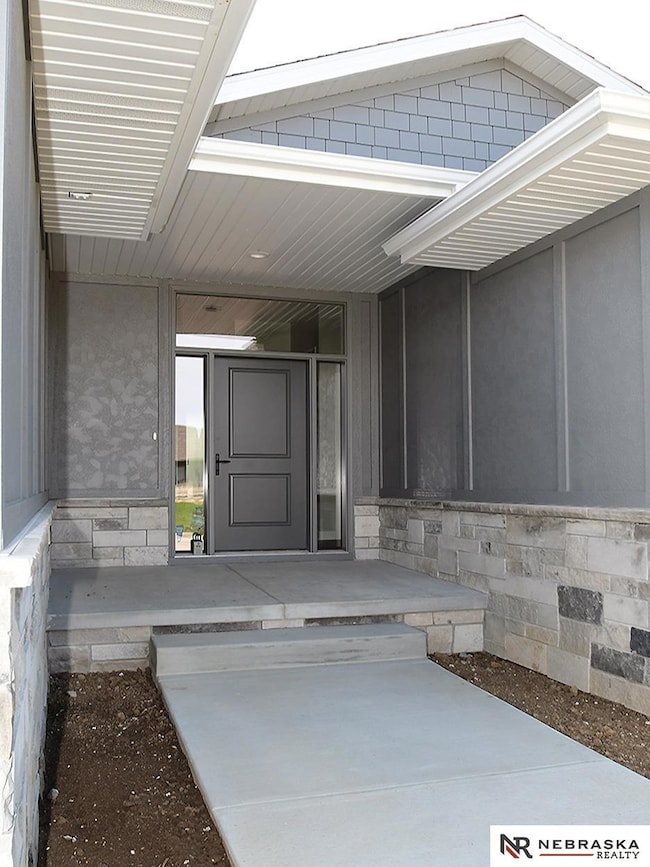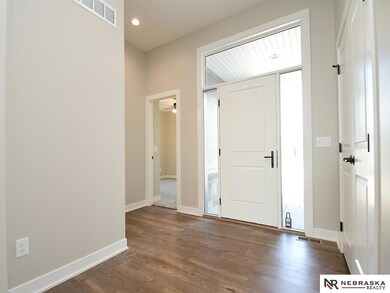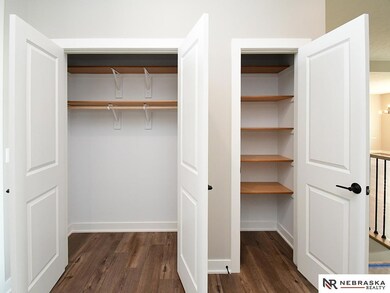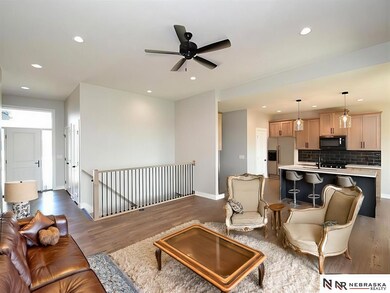
1135 Kantor Ln Hickman, NE 68372
Estimated payment $3,346/month
Highlights
- New Construction
- Ranch Style House
- Wet Bar
- Norris Elementary School Rated A-
- 4 Car Attached Garage
- Covered Deck
About This Home
Beautiful entry with dual closets as you walk into this open Living room with 10' ceilings, and large windows showing off a gorgeous view. Primary has a private bath and walk-in detailed closet. Bedrooms 2 & 3, plus a main bath. Kitchen is sleek with a large island and walk-in pantry. Come in through the garage door to find the light is set to pop on for you when your hands are full. There's also a bench to leave your favorite coat and jacket. Step across the hall & open the door to the laundry room with a soaking sink and cabinetry. Walk-out basement features attention to detail: a wet bar, fireplace, bedrooms 4 & 5, both with walk-in closets. There's a storage room and a nice big great room for curling up for a movie and popcorn, or entertaining a group of friends and family. Can't forget the 4 stall, fully insulated, and drywalled garage. Maintenance friendly deck with stairs.
Last Listed By
Nebraska Realty Brokerage Phone: 402-432-0668 License #0900485 Listed on: 12/03/2024

Home Details
Home Type
- Single Family
Est. Annual Taxes
- $3,038
Year Built
- Built in 2024 | New Construction
Lot Details
- 0.25 Acre Lot
- Lot Dimensions are 72 x 130
- Sprinkler System
HOA Fees
- $21 Monthly HOA Fees
Parking
- 4 Car Attached Garage
- Garage Door Opener
Home Design
- Ranch Style House
- Composition Roof
- Vinyl Siding
- Concrete Perimeter Foundation
- Hardboard
- Stone
Interior Spaces
- Wet Bar
- Ceiling height of 9 feet or more
- Ceiling Fan
- Electric Fireplace
- Walk-Out Basement
Kitchen
- Oven or Range
- Microwave
- Dishwasher
- Disposal
Flooring
- Wall to Wall Carpet
- Luxury Vinyl Plank Tile
Bedrooms and Bathrooms
- 5 Bedrooms
- 3 Full Bathrooms
Outdoor Features
- Covered Deck
- Patio
Schools
- Norris Elementary And Middle School
- Norris High School
Utilities
- Forced Air Heating and Cooling System
- Heating System Uses Gas
- Phone Available
- Cable TV Available
Community Details
- Association fees include common area maintenance
- Terrace View Association
- Built by DC Design and Build
- Terrace View Subdivision
Listing and Financial Details
- Assessor Parcel Number 1527418002000
Map
Home Values in the Area
Average Home Value in this Area
Tax History
| Year | Tax Paid | Tax Assessment Tax Assessment Total Assessment is a certain percentage of the fair market value that is determined by local assessors to be the total taxable value of land and additions on the property. | Land | Improvement |
|---|---|---|---|---|
| 2024 | $2,280 | $154,000 | $68,000 | $86,000 |
| 2023 | $1,275 | $68,000 | $68,000 | -- |
| 2022 | $1,054 | $46,500 | $46,500 | $0 |
| 2021 | $166 | $7,700 | $7,700 | $0 |
Property History
| Date | Event | Price | Change | Sq Ft Price |
|---|---|---|---|---|
| 05/13/2025 05/13/25 | Pending | -- | -- | -- |
| 12/03/2024 12/03/24 | For Sale | $549,900 | +709.9% | $176 / Sq Ft |
| 03/25/2022 03/25/22 | Sold | $67,900 | 0.0% | -- |
| 01/08/2021 01/08/21 | For Sale | $67,900 | -- | -- |
Mortgage History
| Date | Status | Loan Amount | Loan Type |
|---|---|---|---|
| Closed | $400,000 | Construction |
Similar Homes in Hickman, NE
Source: Great Plains Regional MLS
MLS Number: 22430256
APN: 15-27-418-002-000
- 1632 E 12th St
- 1127 Asher Ave
- 1802 E 12th St
- 1004 Annabel Ave
- 1130 Titan Dr
- 1070 Titan Dr
- 1824 E 8th St
- 1804 E 8th St
- 1854 E 8th St
- 1833 E 8th St
- 1813 E 8th St
- 1823 E 8th St
- 1803 E 8th St
- 921 Terrace View Dr
- 1171 Meadow Ln
- 911 Terrace View Dr
- 1161 Meadow Ln
- 1151 Meadow Ln
- 1061 Meadow Ln
- 939 Titan Dr
