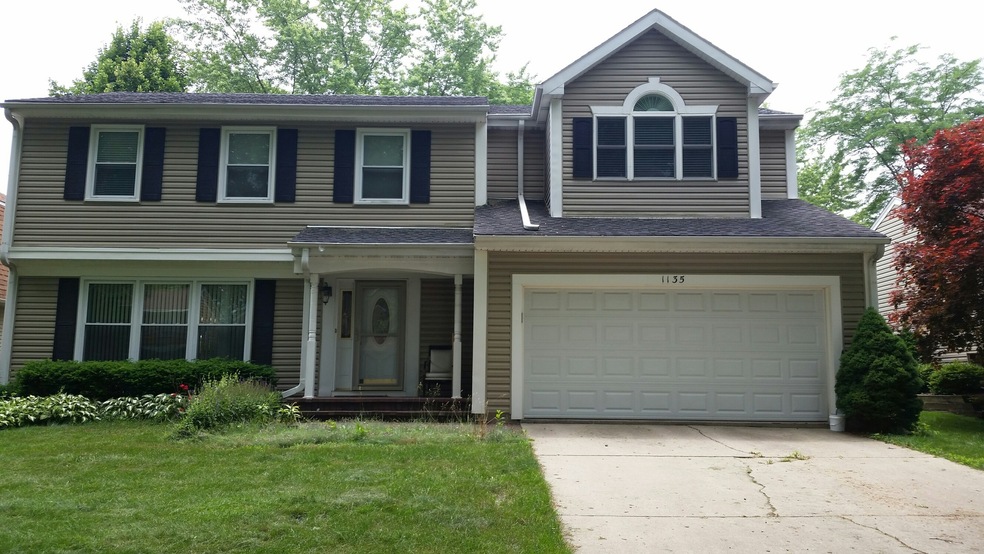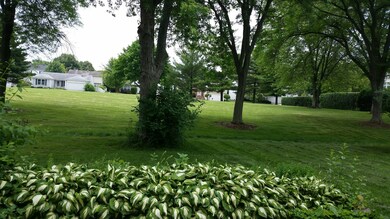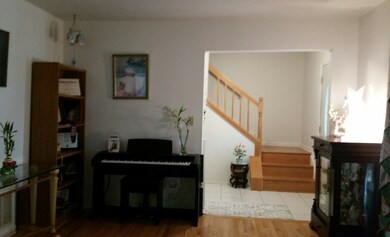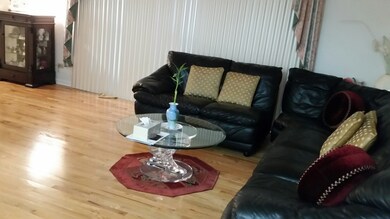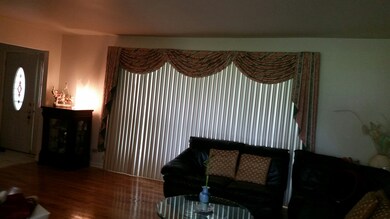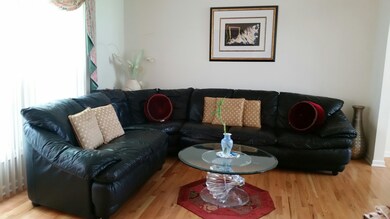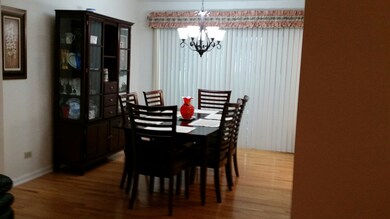
1135 Knollwood Dr Unit 1 Buffalo Grove, IL 60089
Prairie Park-Lake County NeighborhoodEstimated Value: $533,000 - $691,000
Highlights
- Wood Flooring
- Whirlpool Bathtub
- Attached Garage
- Prairie Elementary School Rated A
- Walk-In Pantry
- Breakfast Bar
About This Home
As of August 2018RARE EXPANDED BEDFORD MODEL THAT BACKS UP TO AN OPEN/PARKLIKE AREA WITH MATURE TREES...CHECK OUT THE HUGE MASTERBEDROOM WITH A SITTING AREA AND WALK-IN-CLOSET, MASTERBATHROOM HAS SEPARATE SHOWER, WHIRLPOOL TUB, DOUBLE GRANITE VANITY SINK AND LINEN CLOSET, 2ND BEDROOM HAS IT OWN PRIVATE BATHROOM...BEAUTIFUL HARDWOOD FLOOR IN LIVING/DINING/FAMILY ROOMS, STAIRS AND 2ND FLOOR HALLWAY, KITCHEN WITH OAK CABINETS, PANTRY AND CERAMIC FLOOR TILE, WINDOWS, ROOF/SIDING HAD BEEN REPLACED, CONCRETE PATIO, EXCELLENT LOCATION AND SCHOOL DISTRICT!!!
Last Agent to Sell the Property
Investors Realty Ltd. License #475152278 Listed on: 06/23/2018
Last Buyer's Agent
Lily Liu
Baird & Warner
Home Details
Home Type
- Single Family
Est. Annual Taxes
- $12,526
Year Built
- 1975
Lot Details
- 6,534
Parking
- Attached Garage
- Parking Included in Price
- Garage Is Owned
Home Design
- Vinyl Siding
Kitchen
- Breakfast Bar
- Walk-In Pantry
- Oven or Range
- Dishwasher
- Disposal
Bedrooms and Bathrooms
- Primary Bathroom is a Full Bathroom
- Dual Sinks
- Whirlpool Bathtub
- Separate Shower
Laundry
- Laundry on main level
- Dryer
- Washer
Utilities
- Forced Air Heating and Cooling System
- Heating System Uses Gas
Additional Features
- Wood Flooring
- Crawl Space
Listing and Financial Details
- Homeowner Tax Exemptions
Ownership History
Purchase Details
Home Financials for this Owner
Home Financials are based on the most recent Mortgage that was taken out on this home.Purchase Details
Home Financials for this Owner
Home Financials are based on the most recent Mortgage that was taken out on this home.Similar Homes in the area
Home Values in the Area
Average Home Value in this Area
Purchase History
| Date | Buyer | Sale Price | Title Company |
|---|---|---|---|
| Ye Zhiyin | $379,000 | North American Title Company | |
| Sales Ceferino | $185,500 | Republic Title Company |
Mortgage History
| Date | Status | Borrower | Loan Amount |
|---|---|---|---|
| Open | Cao Yang | $200,500 | |
| Closed | Ye Zhiyin | $209,000 | |
| Previous Owner | Nicolas Norma | $160,000 | |
| Previous Owner | Sales Ceferino | $100,000 | |
| Previous Owner | Sales Ceferino | $150,000 | |
| Previous Owner | Sales Ceferino | $135,000 | |
| Previous Owner | Nicolas Norma P | $101,000 | |
| Previous Owner | Sales Ceferino | $166,950 |
Property History
| Date | Event | Price | Change | Sq Ft Price |
|---|---|---|---|---|
| 08/10/2018 08/10/18 | Sold | $379,000 | -2.8% | $160 / Sq Ft |
| 06/27/2018 06/27/18 | Pending | -- | -- | -- |
| 06/23/2018 06/23/18 | For Sale | $389,900 | -- | $164 / Sq Ft |
Tax History Compared to Growth
Tax History
| Year | Tax Paid | Tax Assessment Tax Assessment Total Assessment is a certain percentage of the fair market value that is determined by local assessors to be the total taxable value of land and additions on the property. | Land | Improvement |
|---|---|---|---|---|
| 2024 | $12,526 | $145,349 | $32,912 | $112,437 |
| 2023 | $12,526 | $130,617 | $29,576 | $101,041 |
| 2022 | $13,710 | $137,486 | $30,811 | $106,675 |
| 2021 | $13,191 | $136,004 | $30,479 | $105,525 |
| 2020 | $12,880 | $136,468 | $30,583 | $105,885 |
| 2019 | $12,703 | $135,965 | $30,470 | $105,495 |
| 2018 | $11,196 | $131,287 | $30,114 | $101,173 |
| 2017 | $10,976 | $128,222 | $29,411 | $98,811 |
| 2016 | $10,659 | $122,782 | $28,163 | $94,619 |
| 2015 | $10,329 | $114,825 | $26,338 | $88,487 |
| 2014 | $9,763 | $102,859 | $28,288 | $74,571 |
| 2012 | $9,468 | $103,065 | $28,345 | $74,720 |
Agents Affiliated with this Home
-
Juliet Borja
J
Seller's Agent in 2018
Juliet Borja
Investors Realty Ltd.
53 Total Sales
-
L
Buyer's Agent in 2018
Lily Liu
Baird & Warner
Map
Source: Midwest Real Estate Data (MRED)
MLS Number: MRD09995552
APN: 15-29-103-006
- 5107 N Arlington Heights Rd
- 985 Knollwood Dr
- 1077 Courtland Dr
- 888 Knollwood Dr Unit 1
- 800 Kingsbridge Way
- 1265 Devonshire Rd
- 1108 Devonshire Rd Unit 1
- 1167 Bristol Ln
- 1270 Brandywyn Ln
- 327 Lasalle Ln
- 12 Cloverdale Ct
- 4143 3 Lakes Ct
- 1553 Brandywyn Ct N Unit 1
- 1327 Gail Dr Unit 4
- 5272 Pineham Ct
- 1477 Chase Ct
- 1005 Cooper Ct
- 457 Caren Dr
- 1500 Bunescu Ln
- 980 Lucinda Dr
- 1135 Knollwood Dr Unit 1
- 1125 Knollwood Dr
- 1145 Knollwood Dr
- 1115 Knollwood Dr
- 1484 Oxford Dr
- 1130 Knollwood Dr
- 1476 Oxford Dr
- 1140 Knollwood Dr
- 1120 Knollwood Dr
- 1150 Knollwood Dr
- 1474 Oxford Dr
- 1404 Oxford Dr
- 1110 Knollwood Dr
- 1408 Oxford Dr
- 1160 Knollwood Dr
- 1412 Oxford Dr
- 1472 Oxford Dr Unit 1
- 1100 Knollwood Dr
- 1416 Oxford Dr
- 1170 Knollwood Dr
