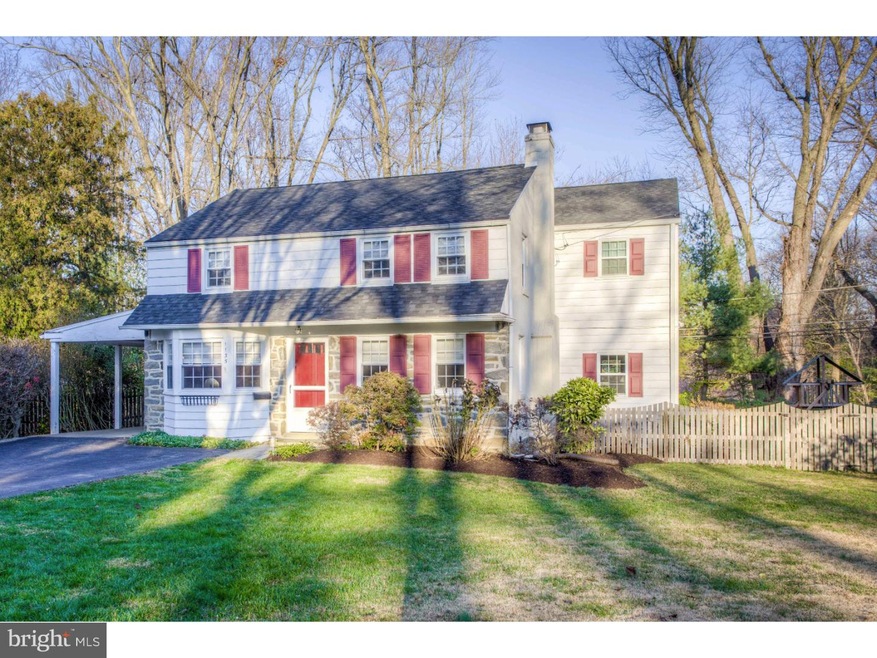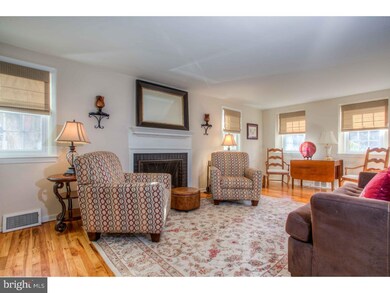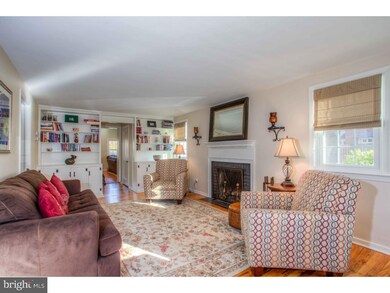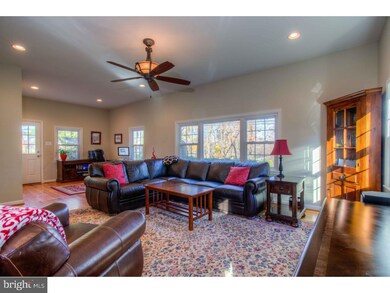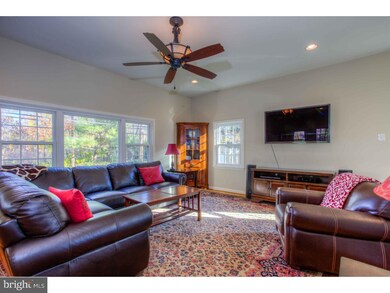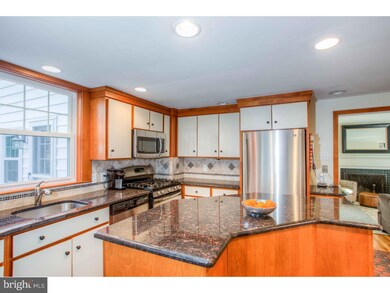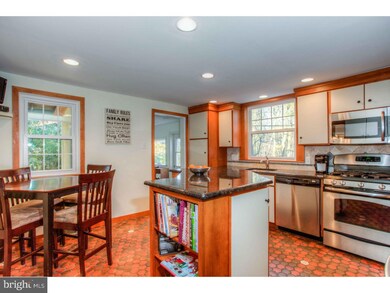
1135 Maplecrest Cir Gladwyne, PA 19035
Gladwyne NeighborhoodHighlights
- Colonial Architecture
- Deck
- Attic
- Welsh Valley Middle School Rated A+
- Wood Flooring
- 1 Fireplace
About This Home
As of June 2020The unique and special neighborhood of Maplecrest Circle was proudly envisioned and composed in the 1940's for our veterans. Built of solid brick and stone, these homes retain the charm and durability of the earlier era that included plaster walls, deep sills and hardwood flooring throughout. Maplecrest is an enclave of 40 homes united in a circle just adjacent to the Village of Gladwyne. The Circle is placed within walking distance of Gladwyne's local shops and yet offers an easy commute into Center City. Over the years, many of the houses have been expanded, but true to its roots, the Circle has remained a close-knit community. For those who love to hike or dog walk, Maplecrest is within easy walking distance of the 103 acre Rolling Hill Park. These wonderful trails are part of the Bridlewild Trails Association which comprises 40 miles of hiking trails in and around Gladwyne. 1135 Maplecrest Circle is a warm and welcoming stone colonial with the charm of the original home but modernized with a luxurious and expansive two story addition. This inviting home is beautifully sited on the outside of the Circle, with a fully fenced backyard, beautiful views and access to the extensive hiking trails beyond. This delightful home is a wonderful combination of skilled building evident in the deep living room windowsills and gleaming original hardwood floors and the 5 year old addition of a spectacular family room and an elegant upstairs master suite, including a dazzling bath retreat and a spacious walk-in closet. A private backyard deck, offering easy flow between the kitchen and family room,offers a great space for barbecuing. This polished Gladwyne pearl ? with its close proximity to the busy bustle of Center City and the peaceful calm of a country village is a smashing combination!
Home Details
Home Type
- Single Family
Est. Annual Taxes
- $8,171
Year Built
- Built in 1946
Lot Details
- 8,200 Sq Ft Lot
- Cul-De-Sac
- Level Lot
- Property is in good condition
- Property is zoned R3
Home Design
- Colonial Architecture
- Shingle Roof
- Wood Siding
- Stone Siding
- Vinyl Siding
- Stucco
Interior Spaces
- 2,741 Sq Ft Home
- Property has 2 Levels
- Ceiling height of 9 feet or more
- Ceiling Fan
- 1 Fireplace
- Family Room
- Living Room
- Dining Room
- Wood Flooring
- Unfinished Basement
- Partial Basement
- Attic
Kitchen
- Eat-In Kitchen
- Kitchen Island
Bedrooms and Bathrooms
- 4 Bedrooms
- En-Suite Primary Bedroom
- 3 Full Bathrooms
Laundry
- Laundry Room
- Laundry on upper level
Parking
- 2 Open Parking Spaces
- 2 Parking Spaces
- 2 Attached Carport Spaces
Outdoor Features
- Deck
- Shed
Schools
- Gladwyne Elementary School
- Welsh Valley Middle School
- Harriton Senior High School
Utilities
- Central Air
- Heating System Uses Gas
- Natural Gas Water Heater
- Cable TV Available
Community Details
- No Home Owners Association
- Gladwyne Subdivision
Listing and Financial Details
- Tax Lot 026
- Assessor Parcel Number 40-00-35020-004
Ownership History
Purchase Details
Home Financials for this Owner
Home Financials are based on the most recent Mortgage that was taken out on this home.Purchase Details
Home Financials for this Owner
Home Financials are based on the most recent Mortgage that was taken out on this home.Purchase Details
Home Financials for this Owner
Home Financials are based on the most recent Mortgage that was taken out on this home.Similar Homes in Gladwyne, PA
Home Values in the Area
Average Home Value in this Area
Purchase History
| Date | Type | Sale Price | Title Company |
|---|---|---|---|
| Deed | $680,000 | None Available | |
| Deed | $658,965 | None Available | |
| Deed | $457,000 | None Available |
Mortgage History
| Date | Status | Loan Amount | Loan Type |
|---|---|---|---|
| Open | $510,400 | New Conventional | |
| Previous Owner | $200,000 | New Conventional | |
| Previous Owner | $50,000 | No Value Available | |
| Previous Owner | $468,750 | No Value Available | |
| Previous Owner | $47,000 | No Value Available | |
| Previous Owner | $365,000 | No Value Available |
Property History
| Date | Event | Price | Change | Sq Ft Price |
|---|---|---|---|---|
| 06/23/2020 06/23/20 | Sold | $680,000 | -8.0% | $248 / Sq Ft |
| 03/04/2020 03/04/20 | Price Changed | $739,000 | -3.4% | $270 / Sq Ft |
| 02/05/2020 02/05/20 | Price Changed | $765,000 | -2.5% | $279 / Sq Ft |
| 12/04/2019 12/04/19 | For Sale | $785,000 | +19.1% | $286 / Sq Ft |
| 04/22/2016 04/22/16 | Sold | $658,965 | -1.5% | $240 / Sq Ft |
| 04/09/2016 04/09/16 | Pending | -- | -- | -- |
| 02/16/2016 02/16/16 | For Sale | $669,000 | -- | $244 / Sq Ft |
Tax History Compared to Growth
Tax History
| Year | Tax Paid | Tax Assessment Tax Assessment Total Assessment is a certain percentage of the fair market value that is determined by local assessors to be the total taxable value of land and additions on the property. | Land | Improvement |
|---|---|---|---|---|
| 2025 | $10,073 | $241,180 | -- | -- |
| 2024 | $10,073 | $241,180 | -- | -- |
| 2023 | $9,653 | $241,180 | $0 | $0 |
| 2022 | $9,474 | $241,180 | $0 | $0 |
| 2021 | $9,258 | $241,180 | $0 | $0 |
| 2020 | $9,032 | $241,180 | $0 | $0 |
| 2019 | $16,524 | $241,180 | $0 | $0 |
| 2018 | $8,872 | $241,180 | $0 | $0 |
| 2017 | $8,546 | $241,180 | $0 | $0 |
| 2016 | $8,452 | $241,180 | $0 | $0 |
| 2015 | $8,172 | $241,180 | $0 | $0 |
| 2014 | $7,881 | $241,180 | $0 | $0 |
Agents Affiliated with this Home
-
Judy Novick

Seller's Agent in 2020
Judy Novick
BHHS Fox & Roach
(610) 416-3055
2 in this area
20 Total Sales
-
Lavinia Smerconish

Buyer's Agent in 2020
Lavinia Smerconish
Compass RE
(610) 615-5400
40 in this area
370 Total Sales
-
Kate Livesey

Seller's Agent in 2016
Kate Livesey
BHHS Fox & Roach
(484) 620-4234
2 in this area
28 Total Sales
-
Jamie Adler

Buyer's Agent in 2016
Jamie Adler
Compass RE
(215) 313-6618
1 in this area
160 Total Sales
Map
Source: Bright MLS
MLS Number: 1003472191
APN: 40-00-35020-004
- 416 Conshohocken State Rd
- 427 Righters Mill Rd
- 1409 Beaumont Dr
- 1119 Waverly Rd
- 56 Crosby Brown Rd
- 527 Conshohocken State Rd
- 1045 Waverly Rd
- 1210 Rock Creek Rd
- 50 Fairview Rd
- 1325 Summer Hill Ln
- 1600 Hagys Ford Rd Unit 5M
- 1600 Hagys Ford Rd Unit 5X
- 1637 Oakwood Dr Unit S115
- 1637 Oakwood Dr Unit S121
- 1351 Bobarn Dr
- 41 Fairview Rd
- 2 River Rd
- 1100 Green Valley Rd
- 30 Old Gulph Rd
- 1723 Riverview Rd
