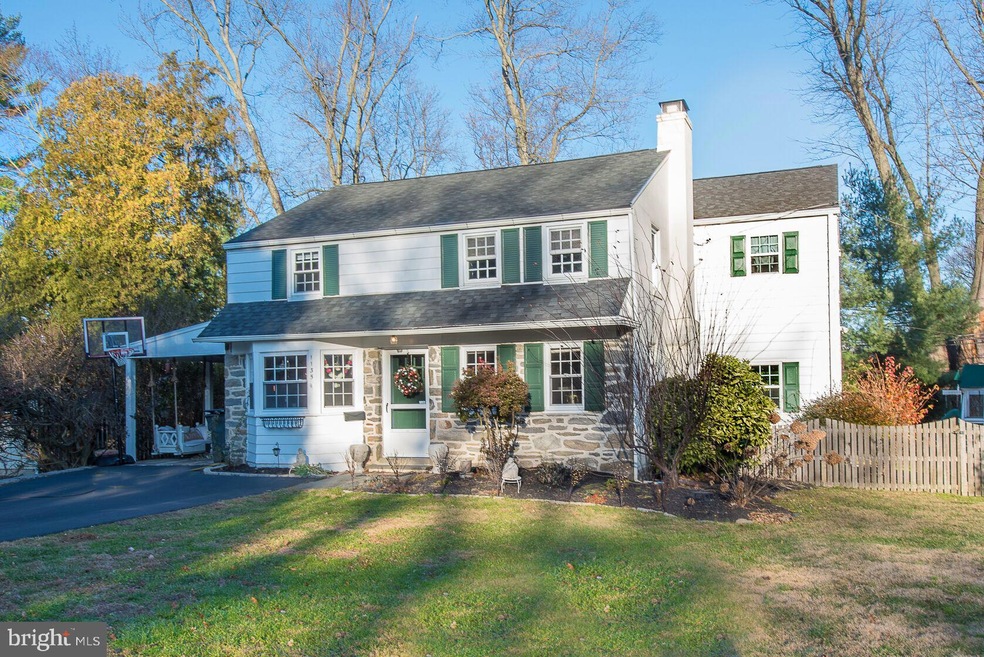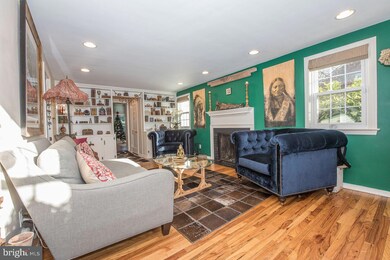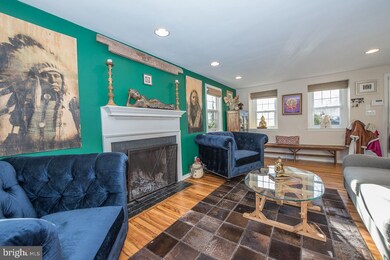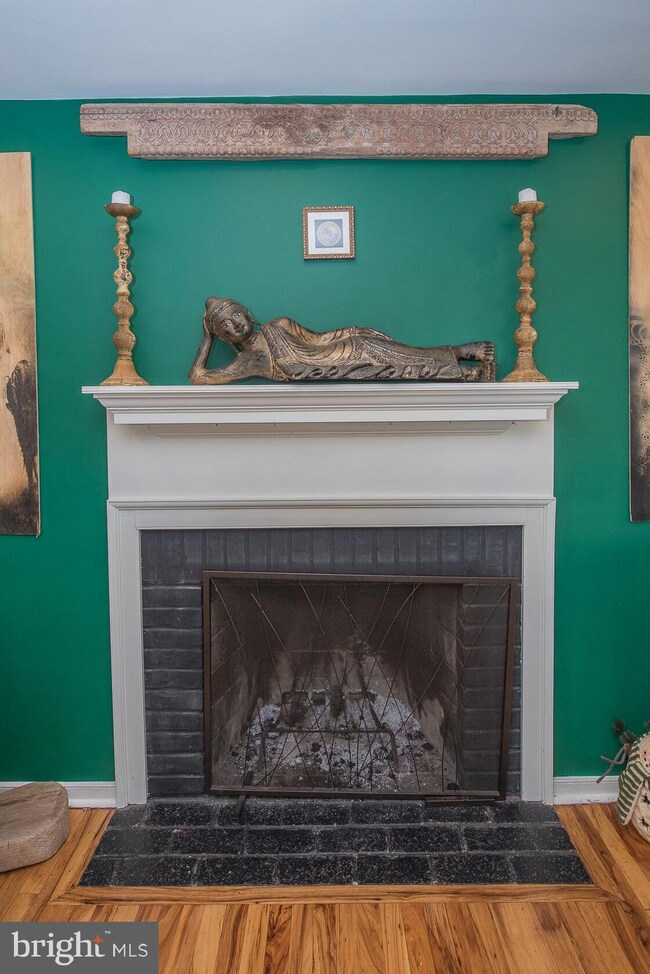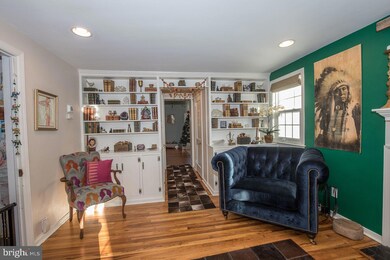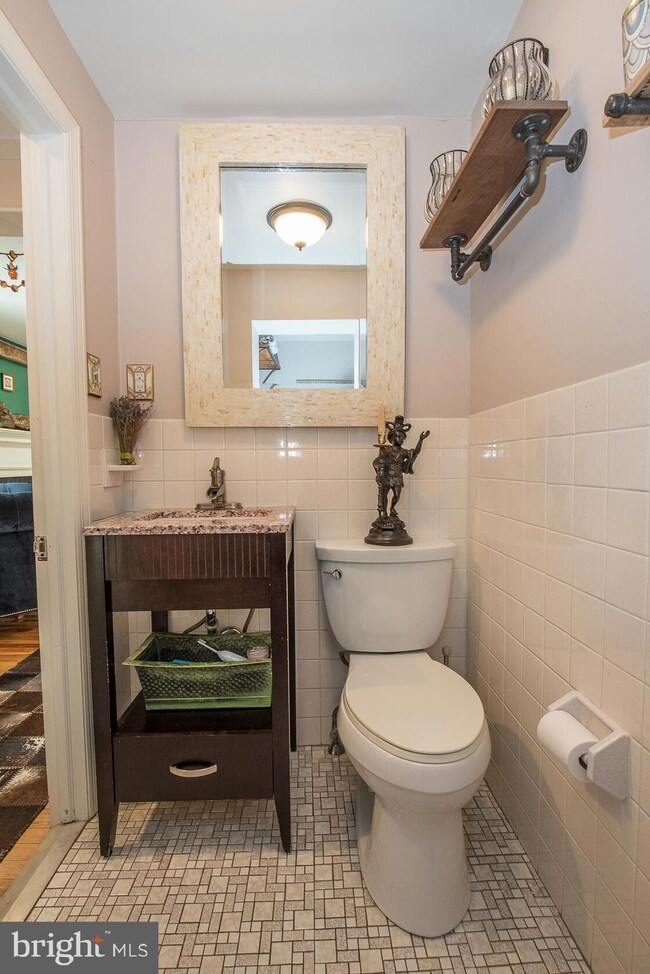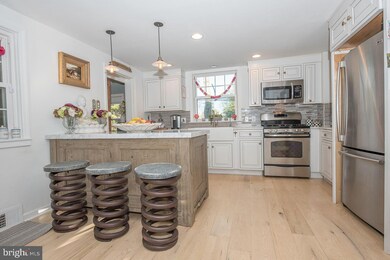
1135 Maplecrest Cir Gladwyne, PA 19035
Gladwyne NeighborhoodHighlights
- Colonial Architecture
- Deck
- Attic
- Welsh Valley Middle School Rated A+
- Wood Flooring
- No HOA
About This Home
As of June 2020Lovely updated 4 bedroom, 3 full bath Colonial with an expansive 2 story addition in the desirable Gladwyne neighborhood of Maplecrest Circle. Amazing location, walking distance to Gladwyne Village, schools, parks, library, post office, and access to Rolling Hill trails. Hardwood floors throughout the first & second floors. Sun filled living room with wood burning fireplace, lots of built-ins, full updated bath, and large family room with rear access to private landscaped rear yard ( addition from 2015). The open floor plan of the dining & kitchen area is perfect for entertaining. The gourmet kitchen, complete with white custom cabinetry, stainless steel appliances, tile backsplash, stone countertops, gas cooking, built -in microwave and a seperate breakfast area, all completely renovated in 2017. 2nd floor features a large Master Bedroom suite with walk - in closet, cathedral ceilings, and sizable neutral tiled bathroom. Additional 3 sun filled bedrooms with lots of windows, walk in closets, full bathroom, linen closet & spacious laundry room complete the 2nd floor. This home also features a large deck, perfect for summer BBQ s, heated hot tub (2017), fenced in private rear yard, swing-set & garden shed ( 2017) .https://client.mc1.imprev.net/60/8660/56014056/index.html - Virtual Tour
Last Agent to Sell the Property
BHHS Fox & Roach-Haverford License #RS291930 Listed on: 12/04/2019

Home Details
Home Type
- Single Family
Est. Annual Taxes
- $9,032
Year Built
- Built in 1946
Lot Details
- 8,200 Sq Ft Lot
- Lot Dimensions are 60.00 x 0.00
- Cul-De-Sac
- Back Yard Fenced
- Property is in good condition
- Property is zoned R3
Home Design
- Colonial Architecture
- Shake Roof
- Wood Siding
- Stone Siding
- Vinyl Siding
- Stucco
Interior Spaces
- 2,741 Sq Ft Home
- Property has 2 Levels
- Ceiling height of 9 feet or more
- Ceiling Fan
- Recessed Lighting
- Fireplace Mantel
- Combination Kitchen and Dining Room
- Wood Flooring
- Laundry on upper level
- Attic
Kitchen
- Breakfast Area or Nook
- Eat-In Kitchen
- <<selfCleaningOvenToken>>
- <<builtInMicrowave>>
- Dishwasher
- Stainless Steel Appliances
- Kitchen Island
- Disposal
Bedrooms and Bathrooms
- 4 Bedrooms
- En-Suite Bathroom
- Walk-In Closet
Unfinished Basement
- Partial Basement
- Sump Pump
Home Security
- Home Security System
- Fire and Smoke Detector
Parking
- 2 Parking Spaces
- 2 Attached Carport Spaces
- Driveway
Outdoor Features
- Deck
- Patio
- Shed
- Play Equipment
Utilities
- Forced Air Heating and Cooling System
- Cooling System Utilizes Natural Gas
- Natural Gas Water Heater
- Cable TV Available
Community Details
- No Home Owners Association
- Gladwyne Subdivision
Listing and Financial Details
- Tax Lot 026
- Assessor Parcel Number 40-00-35020-004
Ownership History
Purchase Details
Home Financials for this Owner
Home Financials are based on the most recent Mortgage that was taken out on this home.Purchase Details
Home Financials for this Owner
Home Financials are based on the most recent Mortgage that was taken out on this home.Purchase Details
Home Financials for this Owner
Home Financials are based on the most recent Mortgage that was taken out on this home.Similar Homes in Gladwyne, PA
Home Values in the Area
Average Home Value in this Area
Purchase History
| Date | Type | Sale Price | Title Company |
|---|---|---|---|
| Deed | $680,000 | None Available | |
| Deed | $658,965 | None Available | |
| Deed | $457,000 | None Available |
Mortgage History
| Date | Status | Loan Amount | Loan Type |
|---|---|---|---|
| Open | $510,400 | New Conventional | |
| Previous Owner | $200,000 | New Conventional | |
| Previous Owner | $50,000 | No Value Available | |
| Previous Owner | $468,750 | No Value Available | |
| Previous Owner | $47,000 | No Value Available | |
| Previous Owner | $365,000 | No Value Available |
Property History
| Date | Event | Price | Change | Sq Ft Price |
|---|---|---|---|---|
| 06/23/2020 06/23/20 | Sold | $680,000 | -8.0% | $248 / Sq Ft |
| 03/04/2020 03/04/20 | Price Changed | $739,000 | -3.4% | $270 / Sq Ft |
| 02/05/2020 02/05/20 | Price Changed | $765,000 | -2.5% | $279 / Sq Ft |
| 12/04/2019 12/04/19 | For Sale | $785,000 | +19.1% | $286 / Sq Ft |
| 04/22/2016 04/22/16 | Sold | $658,965 | -1.5% | $240 / Sq Ft |
| 04/09/2016 04/09/16 | Pending | -- | -- | -- |
| 02/16/2016 02/16/16 | For Sale | $669,000 | -- | $244 / Sq Ft |
Tax History Compared to Growth
Tax History
| Year | Tax Paid | Tax Assessment Tax Assessment Total Assessment is a certain percentage of the fair market value that is determined by local assessors to be the total taxable value of land and additions on the property. | Land | Improvement |
|---|---|---|---|---|
| 2024 | $10,073 | $241,180 | -- | -- |
| 2023 | $9,653 | $241,180 | $0 | $0 |
| 2022 | $9,474 | $241,180 | $0 | $0 |
| 2021 | $9,258 | $241,180 | $0 | $0 |
| 2020 | $9,032 | $241,180 | $0 | $0 |
| 2019 | $16,524 | $241,180 | $0 | $0 |
| 2018 | $8,872 | $241,180 | $0 | $0 |
| 2017 | $8,546 | $241,180 | $0 | $0 |
| 2016 | $8,452 | $241,180 | $0 | $0 |
| 2015 | $8,172 | $241,180 | $0 | $0 |
| 2014 | $7,881 | $241,180 | $0 | $0 |
Agents Affiliated with this Home
-
Judy Novick

Seller's Agent in 2020
Judy Novick
BHHS Fox & Roach
(610) 416-3055
2 in this area
19 Total Sales
-
Lavinia Smerconish

Buyer's Agent in 2020
Lavinia Smerconish
Compass RE
(610) 615-5400
40 in this area
369 Total Sales
-
Kate Livesey

Seller's Agent in 2016
Kate Livesey
BHHS Fox & Roach
(484) 620-4234
2 in this area
29 Total Sales
-
Jamie Adler

Buyer's Agent in 2016
Jamie Adler
Compass RE
(215) 313-6618
1 in this area
164 Total Sales
Map
Source: Bright MLS
MLS Number: PAMC632986
APN: 40-00-35020-004
- 1015 Barr Ln
- 1333 Beaumont Dr
- 416 Conshohocken State Rd
- 427 Righters Mill Rd
- 1409 Beaumont Dr
- 11 Conshohocken State Rd
- 922 Merion Square Rd Unit 64
- 917 Black Rock Rd
- 56 Crosby Brown Rd
- 527 Conshohocken State Rd
- 1045 Waverly Rd
- 1041 Waverly Rd
- 1210 Rock Creek Rd
- 1325 Summer Hill Ln
- 1600 Hagys Ford Rd Unit 7-F
- 1600 Hagys Ford Rd Unit 2
- 1600 Hagys Ford Rd Unit 8U
- 1600 Hagys Ford Rd Unit 5X
- 1740 Oakwood Terrace Unit 14-E
- 1710 Oakwood Terrace Unit 3E
