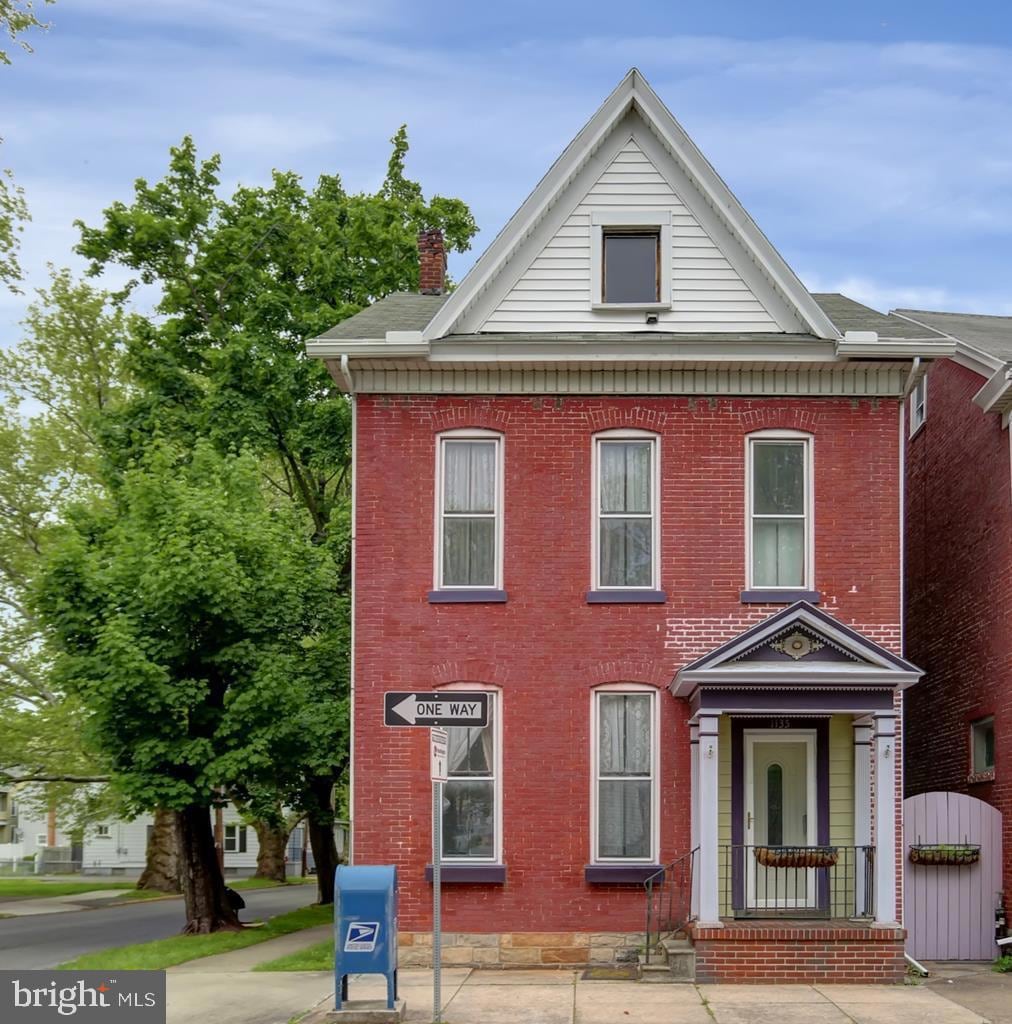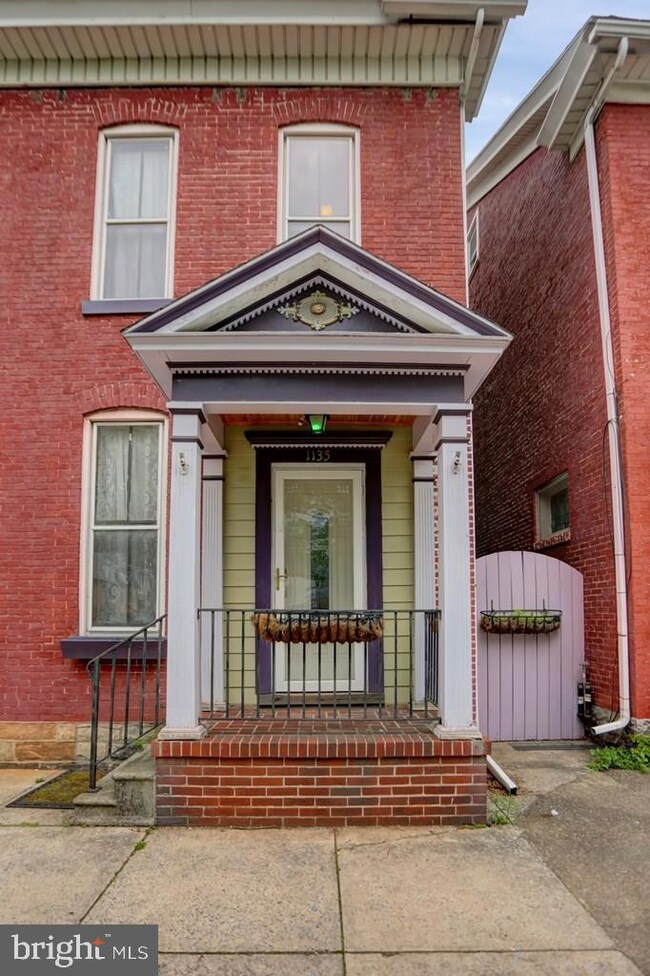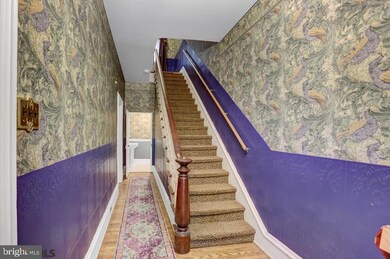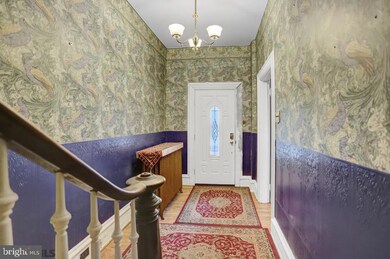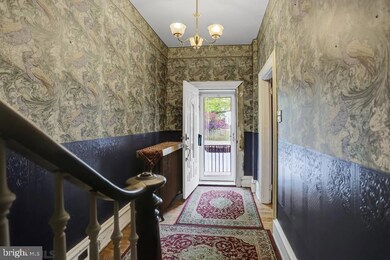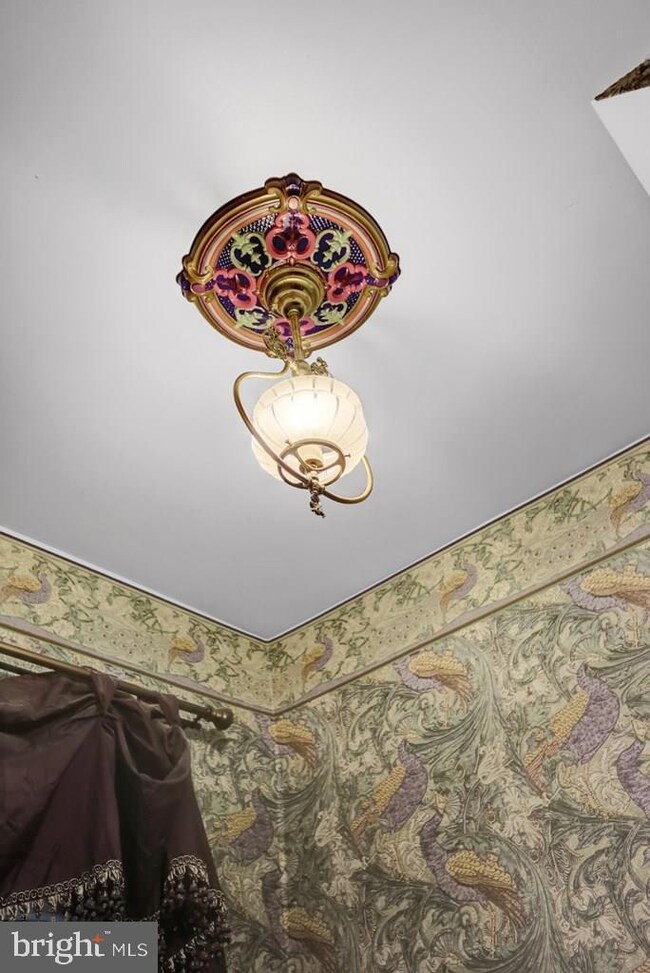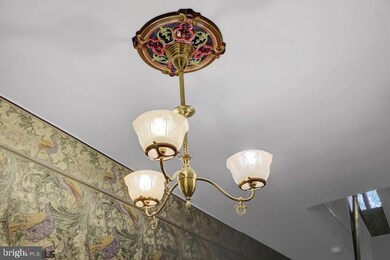
1135 Mifflin St Huntingdon, PA 16652
Estimated Value: $110,000 - $154,000
Highlights
- Traditional Architecture
- Attic
- Balcony
- Wood Flooring
- No HOA
- 1 Car Detached Garage
About This Home
As of July 2022Victorian Lady on her way to historic preservation. Move right in & put your finishing touches to this grand home on a corner lot. The first floor is period - complete with fantastic wallpaper choices, custom- made draperies, stained glass light fixtures, flawless hardwood floors in living & dining rooms. A half bath is located at the end of the foyer. Full Kitchen appliance package with marble- topped island. Off kitchen is a laundry/mud room with exit to the fenced-in courtyard, patio, & garage entrance. Some TLC will bring back the beauty of the various plantings as you enjoy the privacy of the fence enclosed area. The second level, with three beds & full bath, awaits your imagination. The attic walk up gives extra storage space or possible finishing. At the hall's end is the entrance to the covered balcony to enjoy relaxing evenings or quiet mornings. This home is a gem!
Last Agent to Sell the Property
Heritage Realty Group Inc License #RS214729L Listed on: 05/20/2022
Home Details
Home Type
- Single Family
Est. Annual Taxes
- $795
Year Built
- Built in 1885
Lot Details
- 3,920 Sq Ft Lot
- Year Round Access
- The property's topography is level
Parking
- 1 Car Detached Garage
- Brick Driveway
Home Design
- Traditional Architecture
- Brick Exterior Construction
- Shingle Roof
Interior Spaces
- Property has 2 Levels
- Entrance Foyer
- Living Room
- Dining Room
- Wood Flooring
- Unfinished Basement
- Basement Fills Entire Space Under The House
- Eat-In Kitchen
- Laundry Room
- Attic
Bedrooms and Bathrooms
- 3 Bedrooms
Outdoor Features
- Balcony
- Patio
- Porch
Utilities
- No Cooling
- Heating System Uses Oil
- Hot Water Heating System
- Cable TV Available
Community Details
- No Home Owners Association
- Complex Is Fenced
Listing and Financial Details
- Assessor Parcel Number 9472
Ownership History
Purchase Details
Home Financials for this Owner
Home Financials are based on the most recent Mortgage that was taken out on this home.Purchase Details
Home Financials for this Owner
Home Financials are based on the most recent Mortgage that was taken out on this home.Similar Homes in Huntingdon, PA
Home Values in the Area
Average Home Value in this Area
Purchase History
| Date | Buyer | Sale Price | Title Company |
|---|---|---|---|
| Spoonhour Ann M | $130,000 | None Listed On Document | |
| Murray Steven A | $64,900 | None Available |
Mortgage History
| Date | Status | Borrower | Loan Amount |
|---|---|---|---|
| Open | Spoonhour Ann M | $126,100 | |
| Previous Owner | Murray Steven A | $5,200 | |
| Previous Owner | Murray Steven A | $51,920 |
Property History
| Date | Event | Price | Change | Sq Ft Price |
|---|---|---|---|---|
| 07/08/2022 07/08/22 | Sold | $130,000 | -1.5% | $72 / Sq Ft |
| 06/06/2022 06/06/22 | Pending | -- | -- | -- |
| 05/20/2022 05/20/22 | For Sale | $132,000 | -- | $73 / Sq Ft |
Tax History Compared to Growth
Tax History
| Year | Tax Paid | Tax Assessment Tax Assessment Total Assessment is a certain percentage of the fair market value that is determined by local assessors to be the total taxable value of land and additions on the property. | Land | Improvement |
|---|---|---|---|---|
| 2024 | $1,309 | $13,040 | $1,520 | $11,520 |
| 2023 | $1,194 | $13,040 | $1,520 | $11,520 |
| 2022 | $1,170 | $13,040 | $1,520 | $11,520 |
| 2021 | $1,137 | $13,040 | $1,520 | $11,520 |
| 2020 | $1,117 | $13,040 | $1,520 | $11,520 |
| 2019 | $1,052 | $13,040 | $1,520 | $11,520 |
| 2018 | $1,034 | $13,040 | $1,520 | $11,520 |
| 2017 | $991 | $13,040 | $1,520 | $11,520 |
| 2016 | $955 | $13,040 | $1,520 | $11,520 |
| 2015 | $938 | $13,040 | $1,520 | $11,520 |
| 2014 | -- | $13,040 | $1,520 | $11,520 |
Agents Affiliated with this Home
-
Anne Leonard
A
Seller's Agent in 2022
Anne Leonard
Heritage Realty Group Inc
(814) 418-1239
22 Total Sales
-
datacorrect BrightMLS
d
Buyer's Agent in 2022
datacorrect BrightMLS
Non Subscribing Office
Map
Source: Bright MLS
MLS Number: PAHU2017728
APN: 20-01-268
- 1205 Mifflin St
- 208-210 Mifflin St
- 415 11th St
- 308 13th St
- 1231 Washington St
- 1025 Washington St
- 1307 Oneida St
- 1022 Washington St
- 1012 Washington St
- 908 Mifflin St
- 805 5th St
- 431 Moore St
- 401 5th St
- 419 Penn St
- 819 Mount Vernon Ave
- 230 Church St
- 302 2nd St
- 253 Standing Stone Ave
- 114 2nd St
- 7402 Crooked Creek Rd
- 1135 Mifflin St
- 1133 Mifflin St
- 1131 Mifflin St
- 1129 -31 Mifflin St
- 1201 Mifflin St
- 1129 1131 1 2 Mifflin St
- 1129 Mifflin St
- 1127 Mifflin St
- 1203 Mifflin St
- Lot #12 Cree Manor
- #12 Cree Manor
- Lot 12 Cree Manor
- R.R. #1 Lot #12 Riverview Heights
- 1125 Mifflin St
- 416 12th St
- 415 12th St
- 1123 Mifflin St
- 1207 Mifflin St
- 417 12th St
- 1121 Mifflin St
