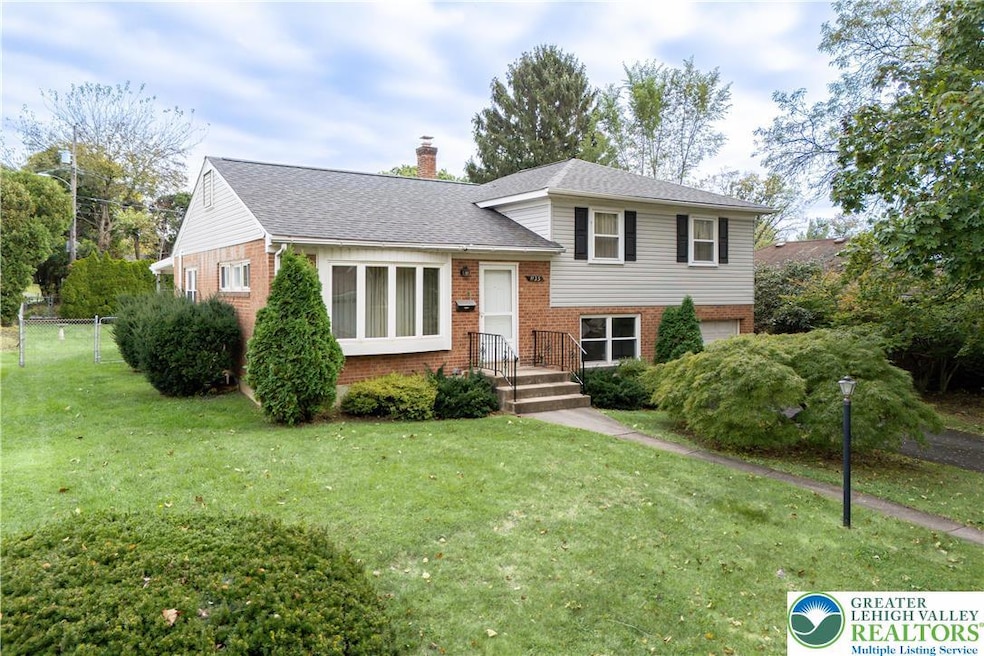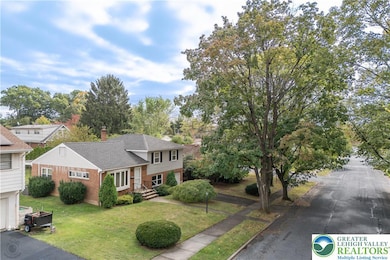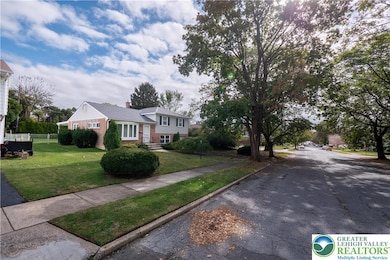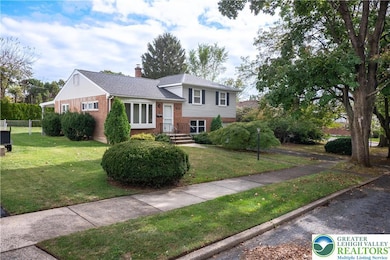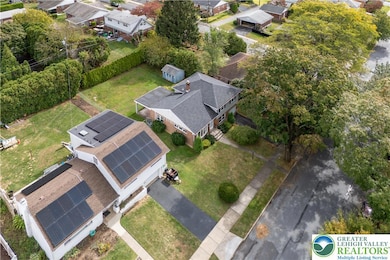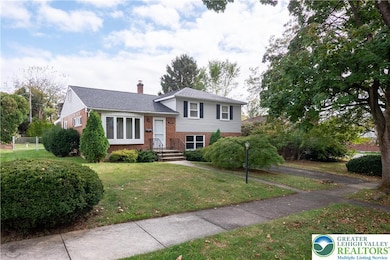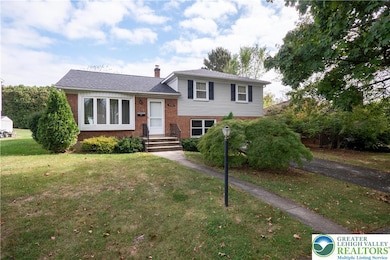1135 N 23rd St Allentown, PA 18104
West End Allentown NeighborhoodEstimated payment $2,567/month
Total Views
3,450
3
Beds
1.5
Baths
2,014
Sq Ft
$194
Price per Sq Ft
Highlights
- City Lights View
- 1 Car Garage
- Shed
- Covered Patio or Porch
- Brick or Stone Mason
- Family Room Downstairs
About This Home
Nestled in the desirable West End of Allentown, this home could be yours by Christmas!
This lovely split-level offers 3 bedrooms and 1.5 baths. Hardwood floors on 1st and 2nd floor. Very spacious Living Room, nice Dining Room with furniture included. The bright and airy kitchen is just waiting for your next family gathering.
Close to major highways, grocery stores, restaurants and Costco!
The home is vacant and so easy to show. Call today for your personal tour! But you better hurry, it won't last long.
Home Details
Home Type
- Single Family
Est. Annual Taxes
- $6,146
Year Built
- Built in 1957
Lot Details
- 7,998 Sq Ft Lot
- Lot Dimensions are 66.66x120
- Property is zoned R-L-Low Density
Parking
- 1 Car Garage
- Garage Door Opener
- On-Street Parking
- Off-Street Parking
Home Design
- Brick or Stone Mason
- Vinyl Siding
Interior Spaces
- 4-Story Property
- Family Room Downstairs
- City Lights Views
- Basement Fills Entire Space Under The House
- Dishwasher
Bedrooms and Bathrooms
- 3 Bedrooms
Laundry
- Laundry on lower level
- Washer Hookup
Outdoor Features
- Covered Patio or Porch
- Shed
Schools
- Muhlenberg Elementary School
- Allentown High School
Utilities
- Heating Available
Map
Create a Home Valuation Report for This Property
The Home Valuation Report is an in-depth analysis detailing your home's value as well as a comparison with similar homes in the area
Home Values in the Area
Average Home Value in this Area
Tax History
| Year | Tax Paid | Tax Assessment Tax Assessment Total Assessment is a certain percentage of the fair market value that is determined by local assessors to be the total taxable value of land and additions on the property. | Land | Improvement |
|---|---|---|---|---|
| 2025 | $6,146 | $181,700 | $28,100 | $153,600 |
| 2024 | $6,146 | $181,700 | $28,100 | $153,600 |
| 2023 | $6,146 | $181,700 | $28,100 | $153,600 |
| 2022 | $5,939 | $181,700 | $153,600 | $28,100 |
| 2021 | $5,826 | $181,700 | $28,100 | $153,600 |
| 2020 | $5,680 | $181,700 | $28,100 | $153,600 |
| 2019 | $5,592 | $181,700 | $28,100 | $153,600 |
| 2018 | $5,185 | $181,700 | $28,100 | $153,600 |
| 2017 | $5,058 | $181,700 | $28,100 | $153,600 |
| 2016 | -- | $181,700 | $28,100 | $153,600 |
| 2015 | -- | $181,700 | $28,100 | $153,600 |
| 2014 | -- | $181,700 | $28,100 | $153,600 |
Source: Public Records
Property History
| Date | Event | Price | List to Sale | Price per Sq Ft |
|---|---|---|---|---|
| 11/14/2025 11/14/25 | For Sale | $389,900 | -- | $194 / Sq Ft |
Source: Greater Lehigh Valley REALTORS®
Purchase History
| Date | Type | Sale Price | Title Company |
|---|---|---|---|
| Deed | $78,000 | -- |
Source: Public Records
Source: Greater Lehigh Valley REALTORS®
MLS Number: 766059
APN: 548793601595-1
Nearby Homes
- 2328 W Congress St
- 1246 N 22nd St
- 2403 W Tremont St
- 2150 W Livingston St
- 1221 N 25th St Unit 1225
- 1017 N 21st St
- 2014 W Highland St
- 2210 Grove St
- 824 N Berks St
- 921 N 26th St
- 1244 N Ott St
- 1243 N 19th St
- 2626 W Livingston St Unit 2636
- 2023 W Washington St
- 1048 N 27th St
- 917 N Broad St Unit 925
- 1046 N 28th St
- 2820 W Pennsylvania St
- 823 N Broad St
- 737 N 27th St
- 2325 W Livingston St
- 1011 N 22nd St
- 2020 W Fairmont St
- 2440 W Livingston St Unit 2444
- 2121 Grove St
- 1150 N 19th St Unit 2nd Floor
- 1150 N 19th St Unit 1st Floor
- 2304 W Washington St
- 2149 W Allen St
- 2228 W Allen St Unit 10A
- 613 N 25th St Unit 1st floor
- 613 N 25th St Unit 2nd floor
- 724 N 19th St Unit 724 N 19th st First floor
- 434 N Leh St Unit 1B
- 848 N 16th St Unit 4
- 3205 Cambridge Cir
- 1551 W Liberty St Unit 1
- 507 N 15th St
- 337 N 16th St Unit 2
- 2016-2002 W Linden St
