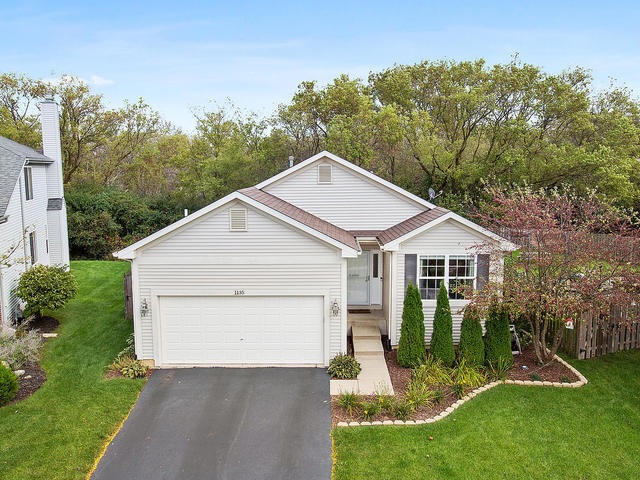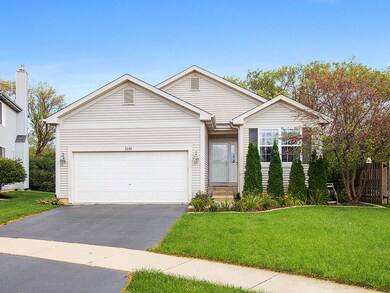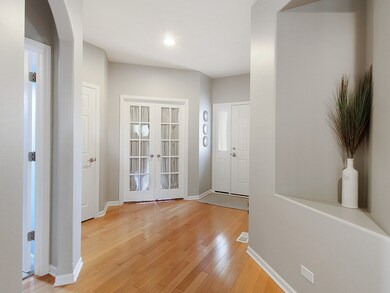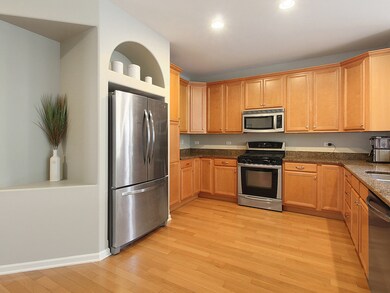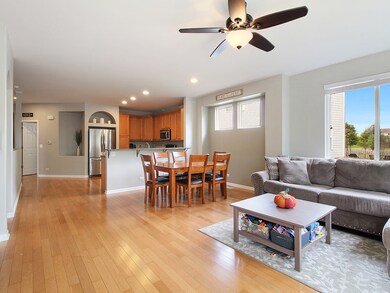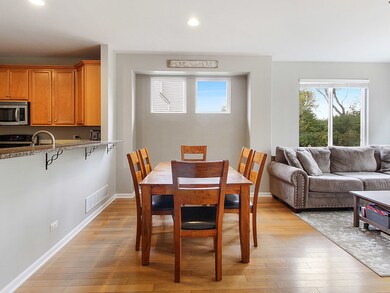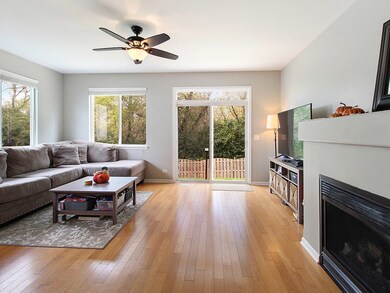
1135 N Cornerstone Dr Fox Lake, IL 60020
Highlights
- Property is near a park
- Wood Flooring
- Fenced Yard
- Ranch Style House
- Bonus Room
- Cul-De-Sac
About This Home
As of November 2019Welcome to this charming Ranch Style home, located in a Cul de sac, of Remington Pointe. Greeted by an open foyer with beautiful natural light that flows throughout the home, freshly painted in todays modern grey, gleaming hardwood floors & new neutral carpet. Open concept with kitchen featuring granite countertops with breakfast bar, stunning cabinets & stainless steel appliances. Cozy up next to the fireplace in the living room or relax out on your backyard patio with fenced in yard. Master bedroom with private en suite, garden tub, separate shower, doubles sinks and walk in closet. Full finished basement with recessed lighting, cabinetry for storage, mini fridge and additional bonus room for a workout space, office or additional bedroom. Park across the street with a beautiful view of the pond. Home ready for you to move in, with all the updates completed for you!
Last Agent to Sell the Property
Keller Williams North Shore West License #475162805 Listed on: 10/06/2019

Home Details
Home Type
- Single Family
Est. Annual Taxes
- $8,617
Year Built
- 2007
Lot Details
- Cul-De-Sac
- Fenced Yard
HOA Fees
- $28 per month
Parking
- Attached Garage
- Garage Transmitter
- Garage Door Opener
- Driveway
- Parking Included in Price
- Garage Is Owned
Home Design
- Ranch Style House
- Slab Foundation
- Asphalt Shingled Roof
- Aluminum Siding
Interior Spaces
- Fireplace With Gas Starter
- Entrance Foyer
- Bonus Room
- Wood Flooring
- Finished Basement
- Basement Fills Entire Space Under The House
Kitchen
- Breakfast Bar
- Oven or Range
- Microwave
- Freezer
- Dishwasher
- Disposal
Bedrooms and Bathrooms
- Walk-In Closet
- Primary Bathroom is a Full Bathroom
- In-Law or Guest Suite
- Bathroom on Main Level
- Dual Sinks
- Garden Bath
- Separate Shower
Laundry
- Laundry on main level
- Dryer
- Washer
Utilities
- Forced Air Heating and Cooling System
- Heating System Uses Gas
Additional Features
- Patio
- Property is near a park
Listing and Financial Details
- Homeowner Tax Exemptions
- $2,500 Seller Concession
Ownership History
Purchase Details
Home Financials for this Owner
Home Financials are based on the most recent Mortgage that was taken out on this home.Purchase Details
Home Financials for this Owner
Home Financials are based on the most recent Mortgage that was taken out on this home.Purchase Details
Home Financials for this Owner
Home Financials are based on the most recent Mortgage that was taken out on this home.Purchase Details
Home Financials for this Owner
Home Financials are based on the most recent Mortgage that was taken out on this home.Similar Homes in the area
Home Values in the Area
Average Home Value in this Area
Purchase History
| Date | Type | Sale Price | Title Company |
|---|---|---|---|
| Interfamily Deed Transfer | -- | Precision Title | |
| Warranty Deed | $233,000 | Ct | |
| Warranty Deed | $208,000 | Fidelity National Title | |
| Warranty Deed | $235,000 | Cti |
Mortgage History
| Date | Status | Loan Amount | Loan Type |
|---|---|---|---|
| Open | $225,000 | New Conventional | |
| Closed | $221,350 | New Conventional | |
| Previous Owner | $187,200 | New Conventional | |
| Previous Owner | $219,500 | New Conventional | |
| Previous Owner | $43,000 | Unknown | |
| Previous Owner | $223,250 | Purchase Money Mortgage |
Property History
| Date | Event | Price | Change | Sq Ft Price |
|---|---|---|---|---|
| 11/15/2019 11/15/19 | Sold | $233,000 | -0.9% | $151 / Sq Ft |
| 10/15/2019 10/15/19 | Pending | -- | -- | -- |
| 10/06/2019 10/06/19 | For Sale | $235,000 | +13.0% | $153 / Sq Ft |
| 05/31/2017 05/31/17 | Sold | $208,000 | +1.5% | $135 / Sq Ft |
| 05/01/2017 05/01/17 | Pending | -- | -- | -- |
| 04/22/2017 04/22/17 | Price Changed | $204,999 | -4.7% | $133 / Sq Ft |
| 04/13/2017 04/13/17 | For Sale | $215,000 | -- | $140 / Sq Ft |
Tax History Compared to Growth
Tax History
| Year | Tax Paid | Tax Assessment Tax Assessment Total Assessment is a certain percentage of the fair market value that is determined by local assessors to be the total taxable value of land and additions on the property. | Land | Improvement |
|---|---|---|---|---|
| 2024 | $8,617 | $91,582 | $14,382 | $77,200 |
| 2023 | $9,491 | $86,276 | $13,549 | $72,727 |
| 2022 | $9,491 | $83,785 | $9,688 | $74,097 |
| 2021 | $9,455 | $78,976 | $9,132 | $69,844 |
| 2020 | $9,501 | $77,847 | $9,001 | $68,846 |
| 2019 | $9,226 | $74,652 | $8,632 | $66,020 |
| 2018 | $8,692 | $70,189 | $10,832 | $59,357 |
| 2017 | $8,541 | $64,876 | $10,012 | $54,864 |
| 2016 | $8,544 | $59,334 | $9,157 | $50,177 |
| 2015 | $6,011 | $55,369 | $8,545 | $46,824 |
| 2014 | $5,507 | $50,803 | $8,928 | $41,875 |
| 2012 | $5,268 | $54,935 | $9,304 | $45,631 |
Agents Affiliated with this Home
-

Seller's Agent in 2019
Danyel Butler
Keller Williams North Shore West
(847) 204-5251
1 in this area
100 Total Sales
-

Buyer's Agent in 2019
Diane Passannante
Starting Point Realty, Inc.
(312) 804-1106
19 Total Sales
-
F
Seller's Agent in 2017
Felicia Jordan
Charles Rutenberg Realty
-
M
Buyer's Agent in 2017
Michael Nukkala
Redfin Corporation
Map
Source: Midwest Real Estate Data (MRED)
MLS Number: MRD10539789
APN: 05-27-408-012
- 1243 Waverly Dr
- 247 Red Oak Cir Unit 1401
- 251 Red Oak Cir
- 267 Red Oak Cir Unit 1601
- 531 Red Oak Cir Unit 2204
- 529 Red Oak Cir
- 27419 W Molidor Rd
- 351 Red Oak Cir
- 337 Red Oak Cir
- 359 Red Oak Cir
- 401 Red Oak Cir
- 277 Red Oak Cir
- 526 Red Oak Cir
- 319 Red Oak Cir
- 411 Red Oak Cir
- 524 Red Oak Cir
- 405 Red Oak Cir
- 532 Red Oak Cir
- 323 Red Oak Cir
- 407 Red Oak Cir
