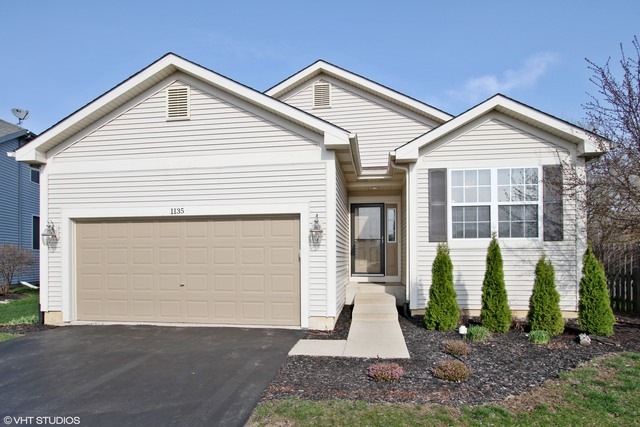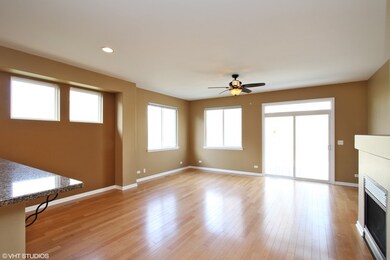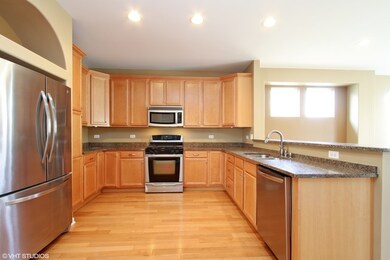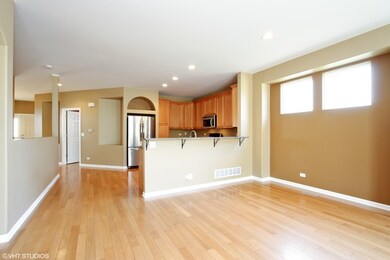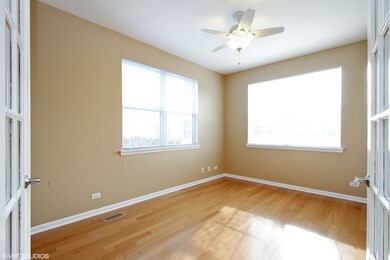
1135 N Cornerstone Dr Fox Lake, IL 60020
Highlights
- Wooded Lot
- Ranch Style House
- Bonus Room
- Vaulted Ceiling
- Whirlpool Bathtub
- Attached Garage
About This Home
As of November 2019Beautiful 3 bedroom, 2 bath home located on cul-de-sac and backs to wooded area for maximum privacy! Gorgeous hardwood flooring though out the main floor of the home with a large open concept layout! Stainless steel appliance in the kitchen that looks out onto the living and dining area a true entertainers dream! Sun drenched living space with fireplace! Master bedroom with master bath! An additional large bedroom! Fully finished basement excellent for an additional living space with plenty of storage! Bedroom window and patio door glass replaced in 2017! The outdoor patio is newly cemented perfect for summer BBQ's and entertaining! This home is close to a park perfect for having fun in the sun! You do not want to miss your chance on this Volo home!
Last Agent to Sell the Property
Felicia Jordan
Charles Rutenberg Realty License #475128040 Listed on: 04/13/2017

Last Buyer's Agent
Michael Nukkala
Redfin Corporation License #471018677

Home Details
Home Type
- Single Family
Est. Annual Taxes
- $8,617
Year Built
- 2007
Lot Details
- Wooded Lot
HOA Fees
- $27 per month
Parking
- Attached Garage
- Driveway
- Garage Is Owned
Home Design
- Ranch Style House
- Slab Foundation
- Asphalt Shingled Roof
- Vinyl Siding
Interior Spaces
- Vaulted Ceiling
- Entrance Foyer
- Bonus Room
- Finished Basement
- Basement Fills Entire Space Under The House
Kitchen
- Oven or Range
- Dishwasher
Bedrooms and Bathrooms
- Primary Bathroom is a Full Bathroom
- Whirlpool Bathtub
Utilities
- Forced Air Heating and Cooling System
- Heating System Uses Gas
Listing and Financial Details
- $3,500 Seller Concession
Ownership History
Purchase Details
Home Financials for this Owner
Home Financials are based on the most recent Mortgage that was taken out on this home.Purchase Details
Home Financials for this Owner
Home Financials are based on the most recent Mortgage that was taken out on this home.Purchase Details
Home Financials for this Owner
Home Financials are based on the most recent Mortgage that was taken out on this home.Purchase Details
Home Financials for this Owner
Home Financials are based on the most recent Mortgage that was taken out on this home.Similar Homes in the area
Home Values in the Area
Average Home Value in this Area
Purchase History
| Date | Type | Sale Price | Title Company |
|---|---|---|---|
| Interfamily Deed Transfer | -- | Precision Title | |
| Warranty Deed | $233,000 | Ct | |
| Warranty Deed | $208,000 | Fidelity National Title | |
| Warranty Deed | $235,000 | Cti |
Mortgage History
| Date | Status | Loan Amount | Loan Type |
|---|---|---|---|
| Open | $225,000 | New Conventional | |
| Closed | $221,350 | New Conventional | |
| Previous Owner | $187,200 | New Conventional | |
| Previous Owner | $219,500 | New Conventional | |
| Previous Owner | $43,000 | Unknown | |
| Previous Owner | $223,250 | Purchase Money Mortgage |
Property History
| Date | Event | Price | Change | Sq Ft Price |
|---|---|---|---|---|
| 11/15/2019 11/15/19 | Sold | $233,000 | -0.9% | $151 / Sq Ft |
| 10/15/2019 10/15/19 | Pending | -- | -- | -- |
| 10/06/2019 10/06/19 | For Sale | $235,000 | +13.0% | $153 / Sq Ft |
| 05/31/2017 05/31/17 | Sold | $208,000 | +1.5% | $135 / Sq Ft |
| 05/01/2017 05/01/17 | Pending | -- | -- | -- |
| 04/22/2017 04/22/17 | Price Changed | $204,999 | -4.7% | $133 / Sq Ft |
| 04/13/2017 04/13/17 | For Sale | $215,000 | -- | $140 / Sq Ft |
Tax History Compared to Growth
Tax History
| Year | Tax Paid | Tax Assessment Tax Assessment Total Assessment is a certain percentage of the fair market value that is determined by local assessors to be the total taxable value of land and additions on the property. | Land | Improvement |
|---|---|---|---|---|
| 2024 | $8,617 | $91,582 | $14,382 | $77,200 |
| 2023 | $9,491 | $86,276 | $13,549 | $72,727 |
| 2022 | $9,491 | $83,785 | $9,688 | $74,097 |
| 2021 | $9,455 | $78,976 | $9,132 | $69,844 |
| 2020 | $9,501 | $77,847 | $9,001 | $68,846 |
| 2019 | $9,226 | $74,652 | $8,632 | $66,020 |
| 2018 | $8,692 | $70,189 | $10,832 | $59,357 |
| 2017 | $8,541 | $64,876 | $10,012 | $54,864 |
| 2016 | $8,544 | $59,334 | $9,157 | $50,177 |
| 2015 | $6,011 | $55,369 | $8,545 | $46,824 |
| 2014 | $5,507 | $50,803 | $8,928 | $41,875 |
| 2012 | $5,268 | $54,935 | $9,304 | $45,631 |
Agents Affiliated with this Home
-

Seller's Agent in 2019
Danyel Butler
Keller Williams North Shore West
(847) 204-5251
1 in this area
100 Total Sales
-

Buyer's Agent in 2019
Diane Passannante
Starting Point Realty, Inc.
(312) 804-1106
19 Total Sales
-
F
Seller's Agent in 2017
Felicia Jordan
Charles Rutenberg Realty
-
M
Buyer's Agent in 2017
Michael Nukkala
Redfin Corporation
Map
Source: Midwest Real Estate Data (MRED)
MLS Number: MRD09593679
APN: 05-27-408-012
- 1243 Waverly Dr
- 247 Red Oak Cir Unit 1401
- 251 Red Oak Cir
- 267 Red Oak Cir Unit 1601
- 531 Red Oak Cir Unit 2204
- 529 Red Oak Cir
- 27419 W Molidor Rd
- 351 Red Oak Cir
- 337 Red Oak Cir
- 359 Red Oak Cir
- 401 Red Oak Cir
- 277 Red Oak Cir
- 526 Red Oak Cir
- 319 Red Oak Cir
- 411 Red Oak Cir
- 524 Red Oak Cir
- 405 Red Oak Cir
- 532 Red Oak Cir
- 323 Red Oak Cir
- 407 Red Oak Cir
