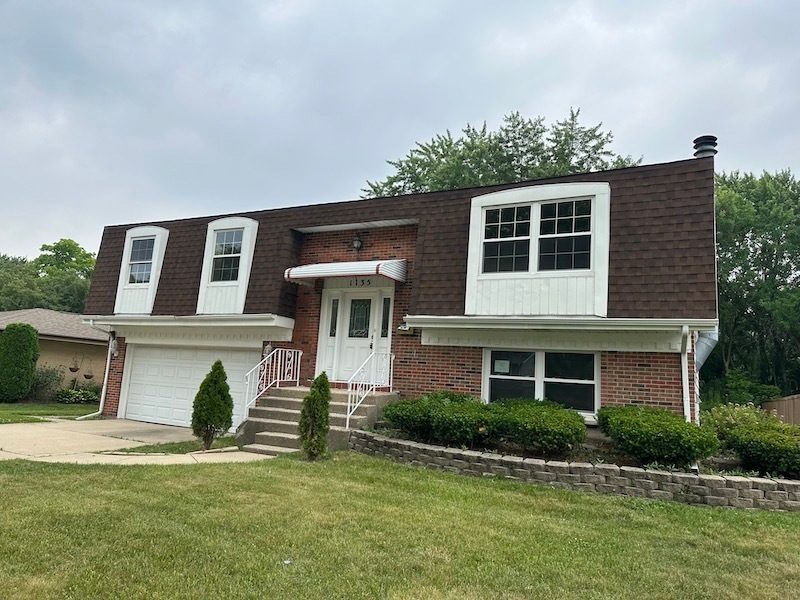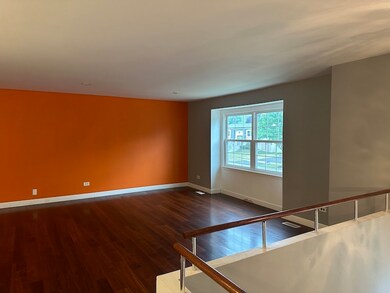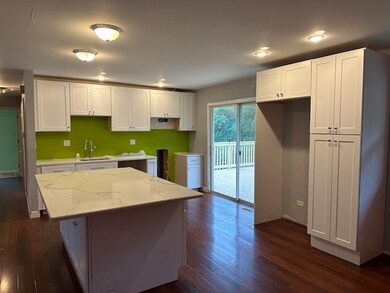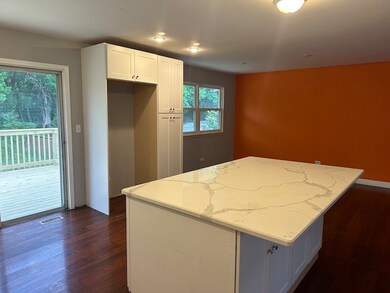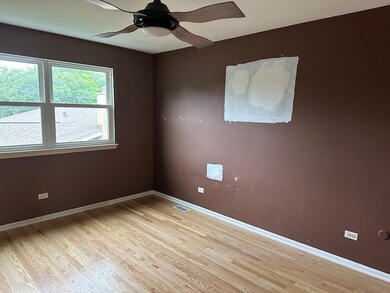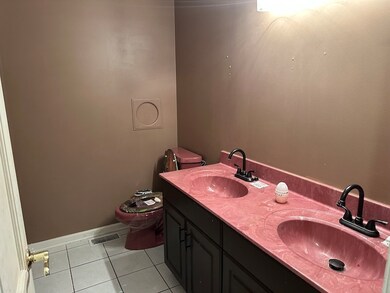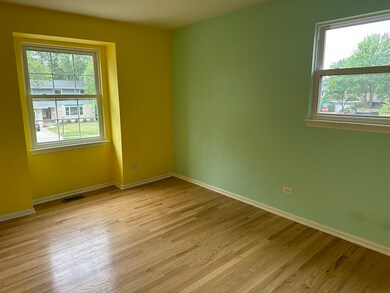
1135 N King Charles Ct Palatine, IL 60067
Pepper Tree NeighborhoodHighlights
- Raised Ranch Architecture
- 2 Car Attached Garage
- Combination Dining and Living Room
- Palatine High School Rated A
- Forced Air Heating and Cooling System
About This Home
As of March 20243 bedroom 3 bathroom raised ranch with walk out lower level. 2 sliding doors lead to new wooden deck and patio. New carpeting in the family room. Fireplace, 2-car garage and fenced back yard. Wood floors and open floor plan with kitchen island on the main level, newer light kitchen cabinets, marble countertops. Sold in "as-is" condition.
Last Agent to Sell the Property
Amber Realty Inc. License #471004418 Listed on: 07/20/2023
Home Details
Home Type
- Single Family
Est. Annual Taxes
- $10,024
Year Built
- Built in 1972
Lot Details
- 10,010 Sq Ft Lot
- Lot Dimensions are 69x142
Parking
- 2 Car Attached Garage
- Parking Included in Price
Home Design
- Raised Ranch Architecture
- Asphalt Roof
- Concrete Perimeter Foundation
Interior Spaces
- 1,856 Sq Ft Home
- Family Room with Fireplace
- Combination Dining and Living Room
- Unfinished Attic
Bedrooms and Bathrooms
- 3 Bedrooms
- 3 Potential Bedrooms
- 3 Full Bathrooms
Laundry
- Dryer
- Washer
Finished Basement
- Walk-Out Basement
- Exterior Basement Entry
- Finished Basement Bathroom
Schools
- Lincoln Elementary School
- Walter R Sundling Junior High Sc
- Palatine High School
Utilities
- Forced Air Heating and Cooling System
- Heating System Uses Natural Gas
- Lake Michigan Water
Community Details
- English Valley Subdivision
Ownership History
Purchase Details
Home Financials for this Owner
Home Financials are based on the most recent Mortgage that was taken out on this home.Purchase Details
Purchase Details
Purchase Details
Home Financials for this Owner
Home Financials are based on the most recent Mortgage that was taken out on this home.Purchase Details
Similar Homes in Palatine, IL
Home Values in the Area
Average Home Value in this Area
Purchase History
| Date | Type | Sale Price | Title Company |
|---|---|---|---|
| Special Warranty Deed | $360,000 | Mortgage Connect | |
| Deed | -- | None Listed On Document | |
| Interfamily Deed Transfer | -- | None Available | |
| Deed | $292,000 | Attorney | |
| Interfamily Deed Transfer | -- | -- |
Mortgage History
| Date | Status | Loan Amount | Loan Type |
|---|---|---|---|
| Open | $50,000 | Credit Line Revolving | |
| Previous Owner | $230,000 | New Conventional | |
| Previous Owner | $276,950 | New Conventional | |
| Previous Owner | $187,500 | New Conventional | |
| Previous Owner | $196,500 | New Conventional | |
| Previous Owner | $35,000 | Credit Line Revolving | |
| Previous Owner | $210,000 | Fannie Mae Freddie Mac | |
| Previous Owner | $129,000 | Unknown | |
| Previous Owner | $200,000 | Credit Line Revolving |
Property History
| Date | Event | Price | Change | Sq Ft Price |
|---|---|---|---|---|
| 03/21/2024 03/21/24 | Sold | $360,000 | -2.7% | $194 / Sq Ft |
| 02/09/2024 02/09/24 | Pending | -- | -- | -- |
| 09/05/2023 09/05/23 | Price Changed | $369,900 | -3.9% | $199 / Sq Ft |
| 07/20/2023 07/20/23 | For Sale | $384,900 | +31.8% | $207 / Sq Ft |
| 07/12/2018 07/12/18 | Sold | $291,950 | -2.3% | $157 / Sq Ft |
| 04/09/2018 04/09/18 | Pending | -- | -- | -- |
| 04/04/2018 04/04/18 | For Sale | $298,900 | -- | $161 / Sq Ft |
Tax History Compared to Growth
Tax History
| Year | Tax Paid | Tax Assessment Tax Assessment Total Assessment is a certain percentage of the fair market value that is determined by local assessors to be the total taxable value of land and additions on the property. | Land | Improvement |
|---|---|---|---|---|
| 2024 | $10,362 | $35,000 | $8,008 | $26,992 |
| 2023 | $10,024 | $35,000 | $8,008 | $26,992 |
| 2022 | $10,024 | $35,000 | $8,008 | $26,992 |
| 2021 | $8,649 | $26,631 | $5,005 | $21,626 |
| 2020 | $8,520 | $26,631 | $5,005 | $21,626 |
| 2019 | $8,534 | $29,756 | $5,005 | $24,751 |
| 2018 | $7,831 | $25,198 | $4,504 | $20,694 |
| 2017 | $5,830 | $25,198 | $4,504 | $20,694 |
| 2016 | $5,931 | $25,198 | $4,504 | $20,694 |
| 2015 | $6,121 | $24,420 | $4,004 | $20,416 |
| 2014 | $6,075 | $24,420 | $4,004 | $20,416 |
| 2013 | $5,889 | $24,420 | $4,004 | $20,416 |
Agents Affiliated with this Home
-

Seller's Agent in 2024
Egle Vasiliauskiene
Amber Realty Inc.
(847) 208-9441
1 in this area
58 Total Sales
-

Buyer's Agent in 2024
Marek Prus
RE/MAX
(773) 719-2071
1 in this area
203 Total Sales
-
S
Seller's Agent in 2018
Shahla Mokhtarian
American Realty Network Inc.
Map
Source: Midwest Real Estate Data (MRED)
MLS Number: 11837968
APN: 02-10-208-002-0000
- 1128 N King Charles Ct
- 47 W King Henry Ct
- 133 W King George Ct Unit 1
- 68 E Garden Ave
- 77 E Garden Ave
- 1065 N Smith St
- 1042 N Thackeray Dr
- 1471 N Denton Ave
- 1309 W Dundee Rd
- 204 E Cedarwood Ct
- 403 E Amherst St
- 1288 N Ashland Ave Unit 1
- 1521 Pendelton Ct
- 230 W Golfview Terrace
- 524 E Knox St
- 1527 Louise Ln
- 961 N Arrowhead Dr
- 129 W Brandon Ct Unit D33
- 321 E Forest Knoll Dr
- 433 E Osage Ln Unit 1B
