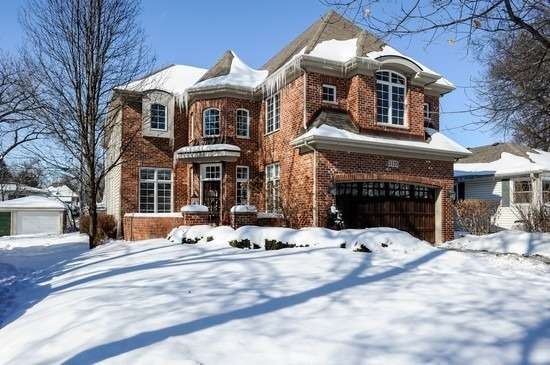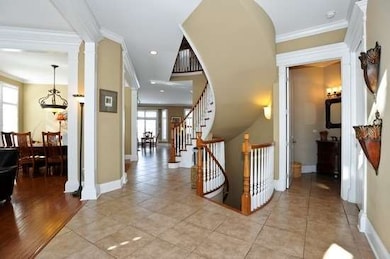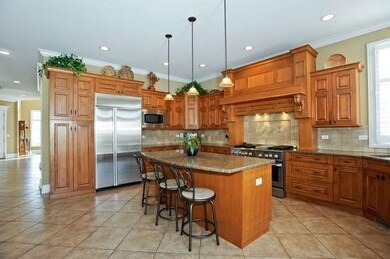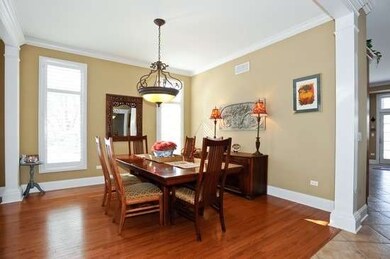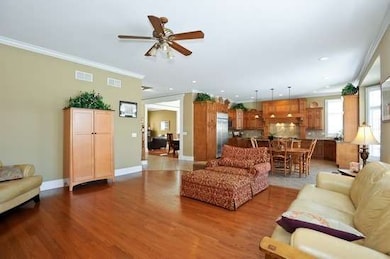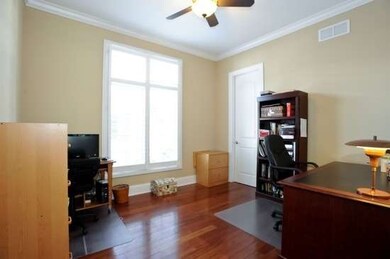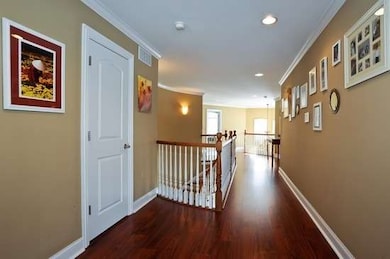
1135 N Main St Naperville, IL 60563
North Naperville NeighborhoodHighlights
- Landscaped Professionally
- Vaulted Ceiling
- Steam Shower
- Mill Street Elementary School Rated A+
- Whirlpool Bathtub
- Den
About This Home
As of June 2022Walk to train & downtown! Enter the spectacular grand entry though the Limestone courtyard. Graciously curved staircase accents this beautiful home. Gorgeous custom cabinetry kitchen with granite & SS upgraded appliances. Spacious bedrooms w/ private baths. Unwind in the master retreat w/ sitting area, luxury master bath w/ steam shower, WP oversized tub, expansive WI closet. Finished basement & 1st floor den.
Last Agent to Sell the Property
Epique Realty Inc License #475148332 Listed on: 02/13/2014

Home Details
Home Type
- Single Family
Est. Annual Taxes
- $20,414
Year Built
- 2005
Lot Details
- East or West Exposure
- Fenced Yard
- Landscaped Professionally
Parking
- Attached Garage
- Garage Transmitter
- Garage Door Opener
- Driveway
- Garage Is Owned
Home Design
- Brick Exterior Construction
- Slab Foundation
- Asphalt Shingled Roof
- Cedar
Interior Spaces
- Bar Fridge
- Vaulted Ceiling
- Gas Log Fireplace
- Entrance Foyer
- Breakfast Room
- Den
Kitchen
- Breakfast Bar
- Double Oven
- Microwave
- Bar Refrigerator
- Dishwasher
- Kitchen Island
- Disposal
Bedrooms and Bathrooms
- Primary Bathroom is a Full Bathroom
- Dual Sinks
- Whirlpool Bathtub
- Steam Shower
- Separate Shower
Finished Basement
- Basement Fills Entire Space Under The House
- Exterior Basement Entry
Outdoor Features
- Patio
Utilities
- Forced Air Zoned Heating and Cooling System
- Heating System Uses Gas
- Lake Michigan Water
Listing and Financial Details
- Homeowner Tax Exemptions
Ownership History
Purchase Details
Home Financials for this Owner
Home Financials are based on the most recent Mortgage that was taken out on this home.Purchase Details
Purchase Details
Home Financials for this Owner
Home Financials are based on the most recent Mortgage that was taken out on this home.Purchase Details
Home Financials for this Owner
Home Financials are based on the most recent Mortgage that was taken out on this home.Purchase Details
Purchase Details
Home Financials for this Owner
Home Financials are based on the most recent Mortgage that was taken out on this home.Purchase Details
Home Financials for this Owner
Home Financials are based on the most recent Mortgage that was taken out on this home.Purchase Details
Home Financials for this Owner
Home Financials are based on the most recent Mortgage that was taken out on this home.Purchase Details
Home Financials for this Owner
Home Financials are based on the most recent Mortgage that was taken out on this home.Purchase Details
Home Financials for this Owner
Home Financials are based on the most recent Mortgage that was taken out on this home.Similar Homes in the area
Home Values in the Area
Average Home Value in this Area
Purchase History
| Date | Type | Sale Price | Title Company |
|---|---|---|---|
| Quit Claim Deed | -- | None Listed On Document | |
| Quit Claim Deed | -- | None Listed On Document | |
| Warranty Deed | $940,000 | First American Title | |
| Deed | $755,000 | Fidelity National | |
| Interfamily Deed Transfer | -- | None Available | |
| Warranty Deed | $785,000 | First American Title | |
| Interfamily Deed Transfer | -- | First American Title | |
| Warranty Deed | $210,000 | Pntn | |
| Warranty Deed | $160,000 | -- | |
| Warranty Deed | $145,000 | -- |
Mortgage History
| Date | Status | Loan Amount | Loan Type |
|---|---|---|---|
| Open | $475,000 | Credit Line Revolving | |
| Previous Owner | $610,935 | Balloon | |
| Previous Owner | $0 | Credit Line Revolving | |
| Previous Owner | $604,000 | Adjustable Rate Mortgage/ARM | |
| Previous Owner | $369,000 | New Conventional | |
| Previous Owner | $372,000 | New Conventional | |
| Previous Owner | $100,000 | Credit Line Revolving | |
| Previous Owner | $377,000 | New Conventional | |
| Previous Owner | $100,000 | Credit Line Revolving | |
| Previous Owner | $581,000 | Purchase Money Mortgage | |
| Previous Owner | $199,500 | Purchase Money Mortgage | |
| Previous Owner | $152,000 | No Value Available | |
| Previous Owner | $137,600 | No Value Available |
Property History
| Date | Event | Price | Change | Sq Ft Price |
|---|---|---|---|---|
| 06/23/2022 06/23/22 | Sold | $939,900 | 0.0% | $234 / Sq Ft |
| 05/12/2022 05/12/22 | For Sale | $939,900 | +24.5% | $234 / Sq Ft |
| 06/30/2014 06/30/14 | Sold | $755,000 | -2.6% | $188 / Sq Ft |
| 05/19/2014 05/19/14 | Pending | -- | -- | -- |
| 05/16/2014 05/16/14 | Price Changed | $774,900 | -2.5% | $193 / Sq Ft |
| 04/18/2014 04/18/14 | Price Changed | $794,900 | -0.6% | $198 / Sq Ft |
| 03/11/2014 03/11/14 | Price Changed | $799,900 | -3.0% | $199 / Sq Ft |
| 02/13/2014 02/13/14 | For Sale | $824,900 | -- | $205 / Sq Ft |
Tax History Compared to Growth
Tax History
| Year | Tax Paid | Tax Assessment Tax Assessment Total Assessment is a certain percentage of the fair market value that is determined by local assessors to be the total taxable value of land and additions on the property. | Land | Improvement |
|---|---|---|---|---|
| 2024 | $20,414 | $340,859 | $81,075 | $259,784 |
| 2023 | $19,354 | $306,280 | $72,850 | $233,430 |
| 2022 | $19,538 | $308,390 | $72,060 | $236,330 |
| 2021 | $18,863 | $297,390 | $69,490 | $227,900 |
| 2020 | $18,803 | $297,390 | $69,490 | $227,900 |
| 2019 | $18,148 | $282,850 | $66,090 | $216,760 |
| 2018 | $17,626 | $275,270 | $64,600 | $210,670 |
| 2017 | $17,276 | $265,940 | $62,410 | $203,530 |
| 2016 | $16,871 | $255,220 | $59,890 | $195,330 |
| 2015 | $16,588 | $242,320 | $56,860 | $185,460 |
| 2014 | $16,246 | $230,710 | $53,720 | $176,990 |
| 2013 | $16,132 | $232,310 | $54,090 | $178,220 |
Agents Affiliated with this Home
-

Seller's Agent in 2022
Peter Cassano
Cassano Realty
(630) 235-3911
4 in this area
79 Total Sales
-
C
Buyer's Agent in 2022
Cynthia Stolfe
Redfin Corporation
-

Seller's Agent in 2014
Jeanne Hochhalter
Epique Realty Inc
(630) 474-4176
15 Total Sales
Map
Source: Midwest Real Estate Data (MRED)
MLS Number: MRD08537217
APN: 07-12-413-010
- 1114 N Webster St
- 1216 N Main St
- 1314 N Eagle St
- 1216 Suffolk St
- 905 N Webster St
- 1056 N Mill St Unit 103
- 1056 N Mill St Unit 306
- 1004 N Mill St Unit 106
- 520 Burning Tree Ln Unit 306
- 212 E 11th Ave
- 1105 N Mill St Unit 215
- 660 N Eagle St
- 502 Burning Tree Ln Unit 220
- 541 Burning Tree Ln
- 1528 Apache Dr
- 717 N Brainard St
- 715 N Brainard St
- 27W141 48th St
- 1308 N Wright St
- 977 West Ct Unit A
