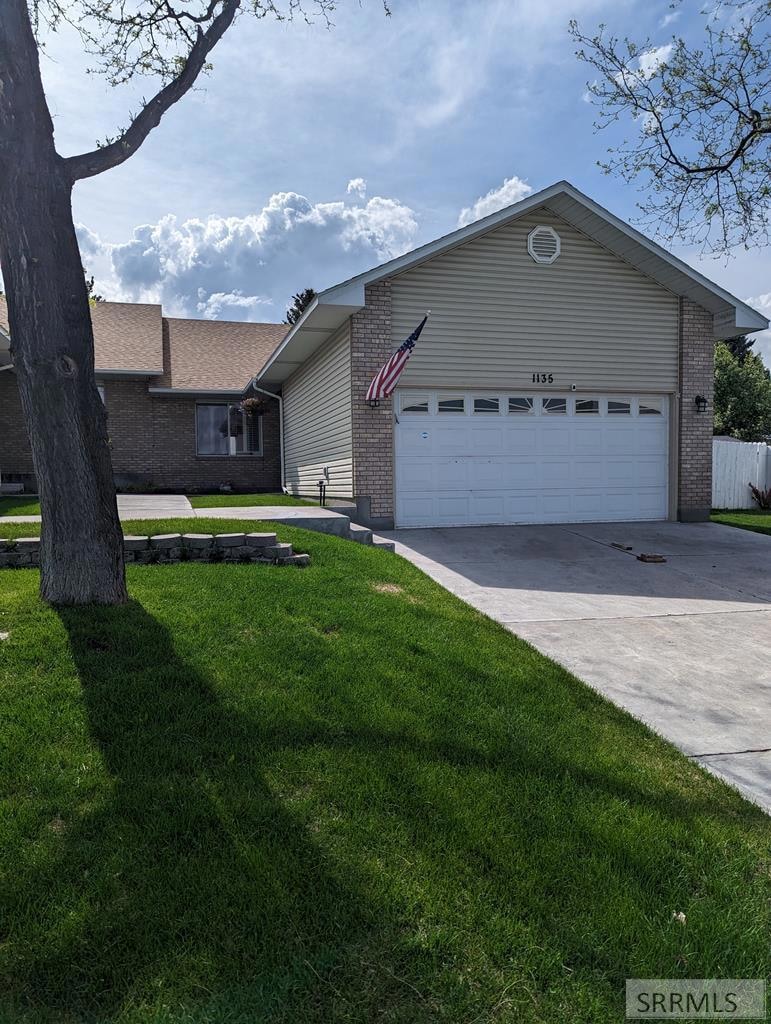1135 N Skyline Dr Idaho Falls, ID 83402
Highlights
- Property is near a park
- Garden
- Heating Available
- Patio
- 2 Car Garage
- 1-Story Property
About This Home
Welcome to 1135 Skyline Dr. This Beautiful townhome offers all the ease and convenience of city living. Quick access to highways, airport, and shopping. HOA, which is covered by the owner includes lawncare and snow removal. Inside you will find a large kitchen with dishwasher, fridge, microwave, and stove and a separate large walk-in pantry. Located on the main floor near the 2-car garage you will find the laundry room. On the main level is the master suite with master bath and closet. There is also another bedroom and bathroom. A large, vaulted living room is also on the main floor. Downstairs you will find lots of storage and room for an office. Downstairs also has a large family room daylight window and another Bedroom with a door to the bathroom. Don't wait to give me a call to get an application and schedule a time to see this wonderful place.
Home Details
Home Type
- Single Family
Est. Annual Taxes
- $3,261
Year Built
- Built in 1995
Lot Details
- Vinyl Fence
- Sprinkler System
- Garden
Parking
- 2 Car Garage
Interior Spaces
- 1-Story Property
- Finished Basement
- Basement Fills Entire Space Under The House
- Washer and Dryer Hookup
Kitchen
- Electric Range
- Microwave
- Disposal
Bedrooms and Bathrooms
- 3 Bedrooms
- 3 Full Bathrooms
Outdoor Features
- Patio
- Outbuilding
Location
- Property is near a park
Schools
- Temple View 91El Elementary School
- Eagle Rock 91Jh Middle School
- Skyline 91HS High School
Utilities
- No Cooling
- Heating Available
Listing and Financial Details
- Property Available on 6/1/23
- Tenant pays for electricity, gas, insurance, sewer, trash collection, water
- The owner pays for association fees, grounds care
Community Details
Overview
- Johns Heights Bon Subdivision
Pet Policy
- No Pets Allowed
Map
Source: Snake River Regional MLS
MLS Number: 2154568
APN: RPA9960000135O
- 1274 Norton Ave
- 1711 Whitney St
- 1308 Cameron Ave
- 1655 Olympia Dr
- 1140 Corinne Ave
- 1196 Corinne Ave
- 1569 Summit Cir
- 1758 Peggys Ln
- 1463 Vega Cir Unit 1
- 2016 Sierra St
- 1076 Singletree Cir
- 837 Dalmation Dr
- 863 Coachman Dr
- 867 Coachman Dr
- 847 Calliope Ln
- 1610 W Broadway St
- 1435 Presto St Unit 3
- 347 S Skyline Dr
- 667 Neptune Dr
- LOT 4&5 Wardell St
- 1889 W Broadway St
- 197 Dale Dr Unit 7
- 148 Margette Way Unit 190 Margette Way
- 400 Ripon Rd
- 976 Canyon Ave
- 190 Moonlite Dr Unit 5
- 930 Canyon Ave Unit ID1249841P
- 2664 Clarence Place
- 1550 Teton View Ln
- 965 Boise Ave
- 1298 Cassia Ave
- 1420 Jefferson Ave Unit 4
- 600 W Anderson St
- 615 Riverwalk Dr
- 560 I St Unit 560
- 726 Bryce Canyon
- 1352 S Utah Ave
- 450 J St
- 1549 Idaho Ave
- 1549 Idaho Ave







