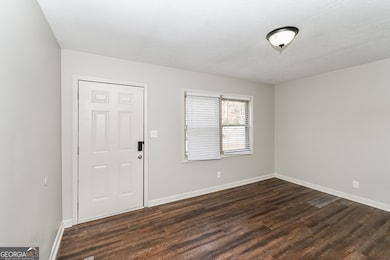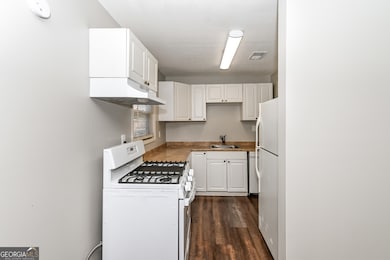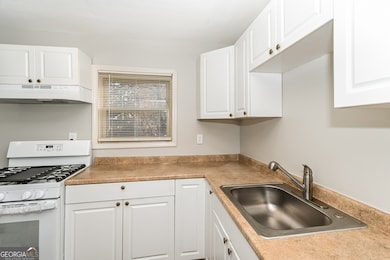1135 Pontiac Cir Austell, GA 30168
Highlights
- Traditional Architecture
- Laundry Room
- Garage
- No HOA
- 1-Story Property
- Carpet
About This Home
Looking for your dream home? Through our seamless leasing process, this beautifully designed home is move-in ready. Our spacious layout is perfect for comfortable living that you can enjoy with your pets too; we're proud to be pet friendly. Our homes are built using high-quality, eco-friendly materials with neutral paint colors, updated fixtures, and energy-efficient appliances. Enjoy the backyard and community to unwind after a long day, or simply greet neighbors, enjoy the fresh air, and gather for fun-filled activities. Ready to make your next move your best move? Apply now. Take a tour today. We'll never ask you to wire money or request funds through a payment app via mobile. The fixtures and finishes of this property may differ slightly from what is pictured.
Listing Agent
Main Street Renewal LLC Brokerage Phone: 855-206-8983 License #425222 Listed on: 07/23/2025
Home Details
Home Type
- Single Family
Est. Annual Taxes
- $2,942
Year Built
- Built in 1971
Lot Details
- 0.26 Acre Lot
Parking
- Garage
Home Design
- Traditional Architecture
- Composition Roof
- Vinyl Siding
Interior Spaces
- 1,056 Sq Ft Home
- 1-Story Property
- Laundry Room
Flooring
- Carpet
- Vinyl
Bedrooms and Bathrooms
- 3 Main Level Bedrooms
- 1 Full Bathroom
Schools
- Austell Elementary School
- Garrett Middle School
- South Cobb High School
Listing and Financial Details
- Security Deposit $1,405
- 12-Month Minimum Lease Term
- $50 Application Fee
- Tax Lot 70
Community Details
Overview
- No Home Owners Association
- Cheyenne Estates Subdivision
Pet Policy
- Pets Allowed
- Pet Deposit $250
Map
Source: Georgia MLS
MLS Number: 10569759
APN: 18-0144-0-076-0
- 1138 Pontiac Cir
- 1138 Pontiac Cir Unit 23
- 110 Creekway Dr
- 2414 Old Alabama Rd
- 1340 Elowen Dr
- 3007 Creekside Overlook Way
- 1155 Elowen Dr
- 1055 Elowen Dr
- 13 Robin Rd
- 5818 Eastside Dr
- 2023 Lee Dr
- 2440 Ravencliff Dr
- 2440 Ravencliff Dr Unit 145
- 2430 Ravencliff Dr
- 2430 Ravencliff Dr Unit 144
- 2420 Ravencliff Dr Unit 143
- The Norwood II Plan at Sanders Park
- The Greenbrier II Plan at Sanders Park
- The Ellison II Plan at Sanders Park
- The Buford II Plan at Sanders Park
- 2294 Salt Springs Place
- 145 S Barbara Ln
- 2460 Ravencliff Dr
- 2460 Washington St
- 1225 Elowen Dr
- 1994 Brenda Dr
- 99 Creekside Cir
- 1966 Cox Dr
- 1858 Carisbrook Place SW
- 6077 Pine St Unit 4
- 2945 Jefferson St
- 2005 Mcewen Cir
- 1827 Belcher Place SW
- 500 Maxham Rd
- 1666 Greenbrook Dr
- 670 Thornton Rd
- 3033 Millstone Ct SW
- 6635 Coventry Point
- 3160 Franklin St
- 6563 Brandemere Way







