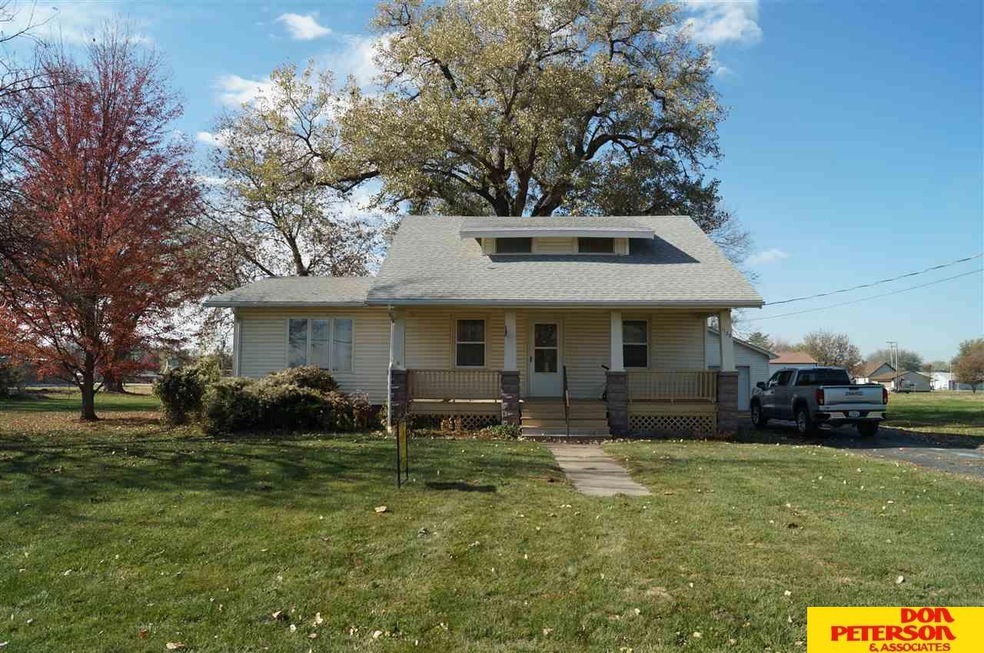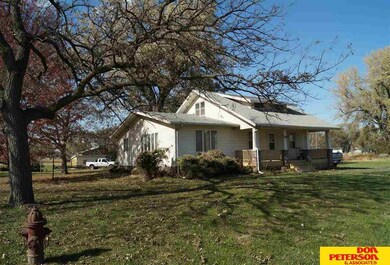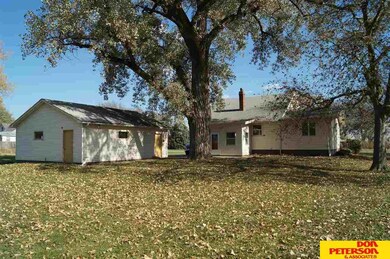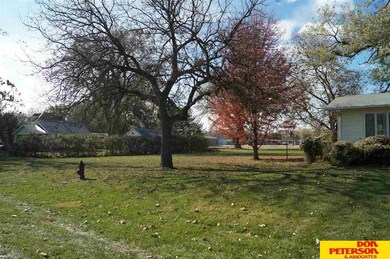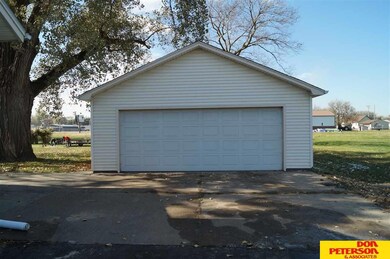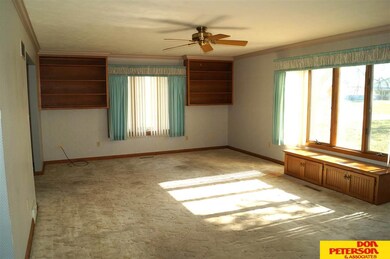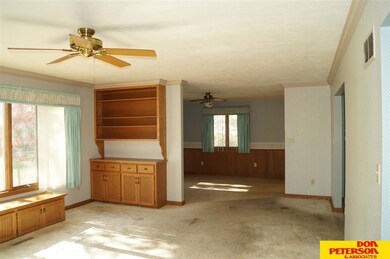
1135 S Main St Fremont, NE 68025
Estimated Value: $261,073 - $406,000
Highlights
- Main Floor Bedroom
- 2 Car Detached Garage
- Patio
- No HOA
- Porch
- Shed
About This Home
As of January 2021Super cool bungalow on an enormous lot. Massive 2 car garage & room to build the toy shed of your dreams on the over 1 acre lot. Solid block foundation. New HVAC, water heater & electrical. 4 bedrooms & 3 baths. Spacious home with room to spread out. Properties like this are hard to come by!
Last Agent to Sell the Property
Don Peterson & Associates R E Brokerage Phone: 402-682-1691 License #20160449 Listed on: 10/28/2020
Home Details
Home Type
- Single Family
Est. Annual Taxes
- $2,404
Year Built
- Built in 1925
Lot Details
- 1.03 Acre Lot
- Level Lot
Parking
- 2 Car Detached Garage
Home Design
- Block Foundation
- Composition Roof
- Vinyl Siding
Interior Spaces
- 2,428 Sq Ft Home
- 1.5-Story Property
- Basement
- Walk-Up Access
- Oven or Range
Flooring
- Carpet
- Vinyl
Bedrooms and Bathrooms
- 4 Bedrooms
- Main Floor Bedroom
Outdoor Features
- Patio
- Shed
- Porch
Schools
- Washington Elementary School
- Fremont Middle School
- Fremont High School
Utilities
- Forced Air Heating and Cooling System
- Heating System Uses Gas
- Cable TV Available
Community Details
- No Home Owners Association
Listing and Financial Details
- Assessor Parcel Number 270065884
Similar Homes in Fremont, NE
Home Values in the Area
Average Home Value in this Area
Property History
| Date | Event | Price | Change | Sq Ft Price |
|---|---|---|---|---|
| 01/29/2021 01/29/21 | Sold | $150,000 | -14.3% | $62 / Sq Ft |
| 12/10/2020 12/10/20 | Pending | -- | -- | -- |
| 10/27/2020 10/27/20 | For Sale | $175,000 | -- | $72 / Sq Ft |
Tax History Compared to Growth
Tax History
| Year | Tax Paid | Tax Assessment Tax Assessment Total Assessment is a certain percentage of the fair market value that is determined by local assessors to be the total taxable value of land and additions on the property. | Land | Improvement |
|---|---|---|---|---|
| 2024 | $3,211 | $234,205 | $70,867 | $163,338 |
| 2023 | $1,817 | $171,656 | $43,366 | $128,290 |
| 2022 | $3,278 | $174,447 | $43,313 | $131,134 |
| 2021 | $3,051 | $165,094 | $30,862 | $134,232 |
| 2020 | $3,152 | $165,094 | $30,862 | $134,232 |
| 2019 | $2,404 | $138,425 | $25,877 | $112,548 |
| 2018 | $2,222 | $126,995 | $23,740 | $103,255 |
| 2017 | $1,900 | $109,840 | $23,740 | $86,100 |
| 2016 | $19 | $106,605 | $23,465 | $83,140 |
| 2015 | $1,816 | $106,605 | $23,465 | $83,140 |
| 2012 | -- | $108,465 | $25,180 | $83,285 |
Agents Affiliated with this Home
-
Nik Beninato

Seller's Agent in 2021
Nik Beninato
Don Peterson & Associates R E
(402) 682-1691
117 Total Sales
-
Dana Villwok

Buyer's Agent in 2021
Dana Villwok
Nebraska Realty
(402) 657-1187
139 Total Sales
Map
Source: Great Plains Regional MLS
MLS Number: 22026974
APN: 270065884
- 1599 S Main St Unit 7
- 1599 S Main St Unit 6
- 870 Ridgeland Ave Unit 4
- 425 W Washington St
- 70 S Maple St
- 1131 Elizabeth Cir
- 1399 Woodland Cove Unit Lot 3
- 1621 S Ridge Rd Unit Lot B
- 503 N L St
- 2723 Eagle Dr
- 450 W 6th St
- 942 E 5th St
- 814 W 5th St
- 1506 E 1st St
- 1139 E 5th St
- 1461 E 2nd Avenue Ct
- 1149 Platte Shore Dr
- 733 N H St
- 1121 E 6th St
- 2463 E Juneberry Rd
- 1135 S Main St
- 1110 S Main St
- 1251 S Main St Unit 1253
- 1100 S Main St
- 1250 S Main St
- 1255 S Main St
- 1105 S Main St
- 100 Prospect Ave
- 1015 S Main St
- 1050 S Main St
- 110 Prospect Ave
- 1005 S Main St
- 1285 S Main St
- 1102 S Broad St
- 1050 S Broad St
- 1003 S Main St
- 1303 S Main St
- 1105 S Broad St
- 125 Boulevard St
- 1001 S Main St
