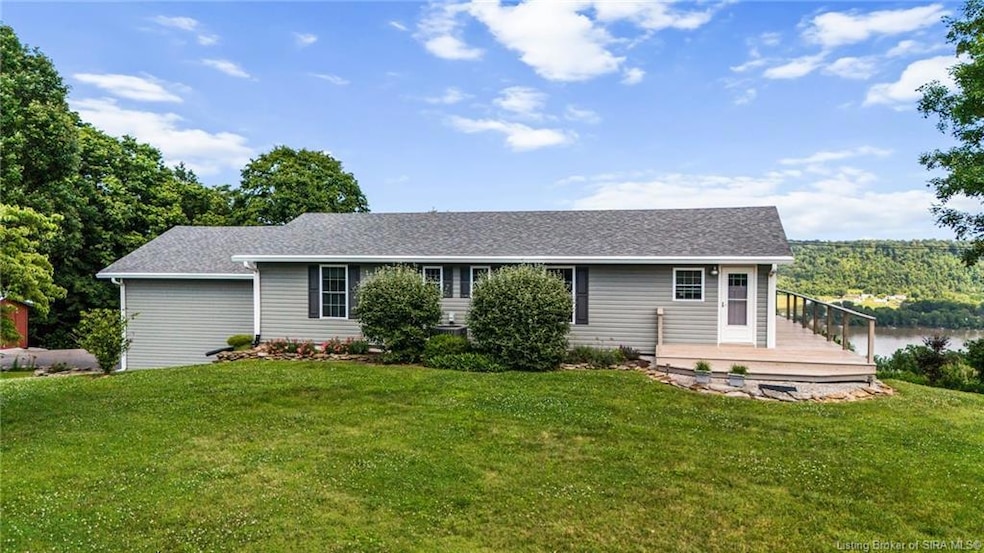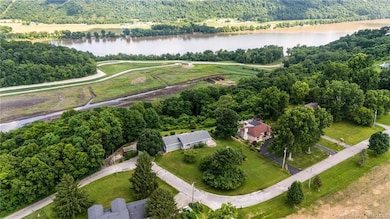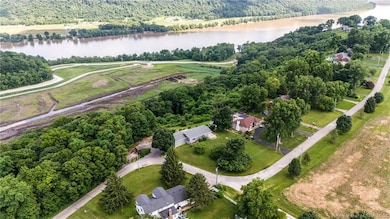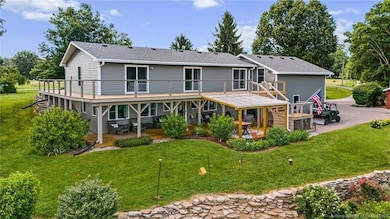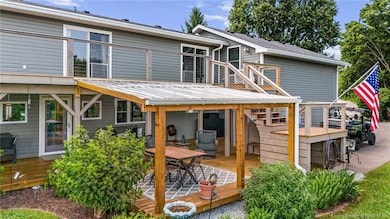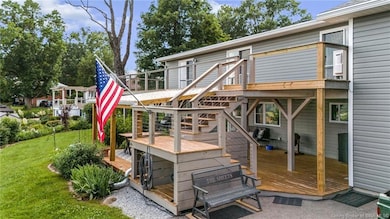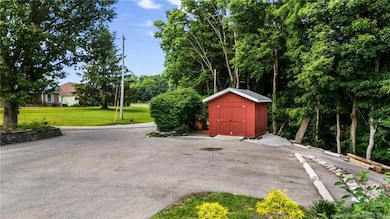
1135 S Riverview Dr Hanover, IN 47243
Estimated payment $4,118/month
Highlights
- Panoramic View
- Deck
- Wooded Lot
- 1.4 Acre Lot
- Secluded Lot
- Balcony
About This Home
Perched along one of the most scenic stretches in Jefferson County, this stunning 4-bedroom, 3-bath home offers some of the best views in the area. Enjoy peaceful wildlife and panoramic views from multiple levels of decking or nearly every window in the home. Three of the bedrooms feature walkouts directly onto the deck—perfect for morning coffee or evening sunsets.
This home has undergone an extensive renovation with high-quality finishes throughout. Updates include: all-new windows and doors, new siding, stainless cable deck railing, granite countertops, solid surface flooring, and updated plumbing and electrical. The custom hickory cabinets and stair rails, solid wood interior doors, and handcrafted staircase add warmth and craftsmanship at every turn.
An oversized 2-car garage with a dedicated workshop area adds flexibility for hobbies or storage. Tucked away on a private lot bordered by conservation land, the setting offers peace and seclusion, yet you’re just minutes from Historic Downtown Madison—voted the Best Small Town in the Midwest.
Modern comfort meets natural beauty in this move-in ready gem. Don’t be fooled by the exterior—this home is much larger than it appears. Schedule your showing today!
Home Details
Home Type
- Single Family
Est. Annual Taxes
- $2,474
Year Built
- Built in 1956
Lot Details
- 1.4 Acre Lot
- Secluded Lot
- Wooded Lot
Parking
- 2 Car Garage
- Off-Street Parking
Property Views
- River
- Panoramic
- Park or Greenbelt
Home Design
- Poured Concrete
- Frame Construction
- Vinyl Siding
Interior Spaces
- 3,351 Sq Ft Home
- 1-Story Property
- Ceiling Fan
- Gas Fireplace
- Thermal Windows
- Blinds
- Family Room
- Finished Basement
- Walk-Out Basement
Kitchen
- Oven or Range
- Microwave
- Dishwasher
Bedrooms and Bathrooms
- 4 Bedrooms
Laundry
- Dryer
- Washer
Outdoor Features
- Balcony
- Deck
Utilities
- Forced Air Heating and Cooling System
- Air Source Heat Pump
- The river is a source of water for the property
- Electric Water Heater
- Water Softener
Listing and Financial Details
- Assessor Parcel Number 391307100001000002
Map
Home Values in the Area
Average Home Value in this Area
Tax History
| Year | Tax Paid | Tax Assessment Tax Assessment Total Assessment is a certain percentage of the fair market value that is determined by local assessors to be the total taxable value of land and additions on the property. | Land | Improvement |
|---|---|---|---|---|
| 2024 | $2,474 | $247,400 | $47,300 | $200,100 |
| 2023 | $2,474 | $247,400 | $47,300 | $200,100 |
| 2022 | $2,453 | $245,300 | $47,300 | $198,000 |
| 2021 | $2,287 | $228,700 | $47,300 | $181,400 |
| 2020 | $2,165 | $216,500 | $47,300 | $169,200 |
| 2019 | $2,021 | $202,100 | $47,300 | $154,800 |
| 2018 | $1,895 | $191,900 | $47,300 | $144,600 |
| 2017 | $1,815 | $189,800 | $47,300 | $142,500 |
| 2016 | $1,751 | $186,400 | $47,300 | $139,100 |
| 2014 | $1,633 | $188,200 | $47,300 | $140,900 |
Property History
| Date | Event | Price | Change | Sq Ft Price |
|---|---|---|---|---|
| 06/27/2025 06/27/25 | For Sale | $704,900 | -- | $210 / Sq Ft |
Purchase History
| Date | Type | Sale Price | Title Company |
|---|---|---|---|
| Grant Deed | $212,500 | -- |
Similar Home in Hanover, IN
Source: Southern Indiana REALTORS® Association
MLS Number: 202509067
APN: 39-13-07-100-001-000-002
- 3979 W Deer Bend Dr
- 363 S Hamilton Ave
- 4146 W State Road 56
- 231 E Lagrange Rd
- 121 Presbyterian Ave
- 5000 Kent Indiana 256
- 168 Sycamore Dr S
- 36 S Main Cross St
- 211 N Sycamore Dr
- 205 Glad St
- 130 W Greene Ct
- 307 October St
- 264 Shady Nook
- 15 Volz Dr
- 4680 W Butler Falls Dr
- 845 County Road 375 W
- 317 Meadow Ln
- 265 Meadow Ln
- 140 N Hereford Ln
- 5376 W Linda Ln
