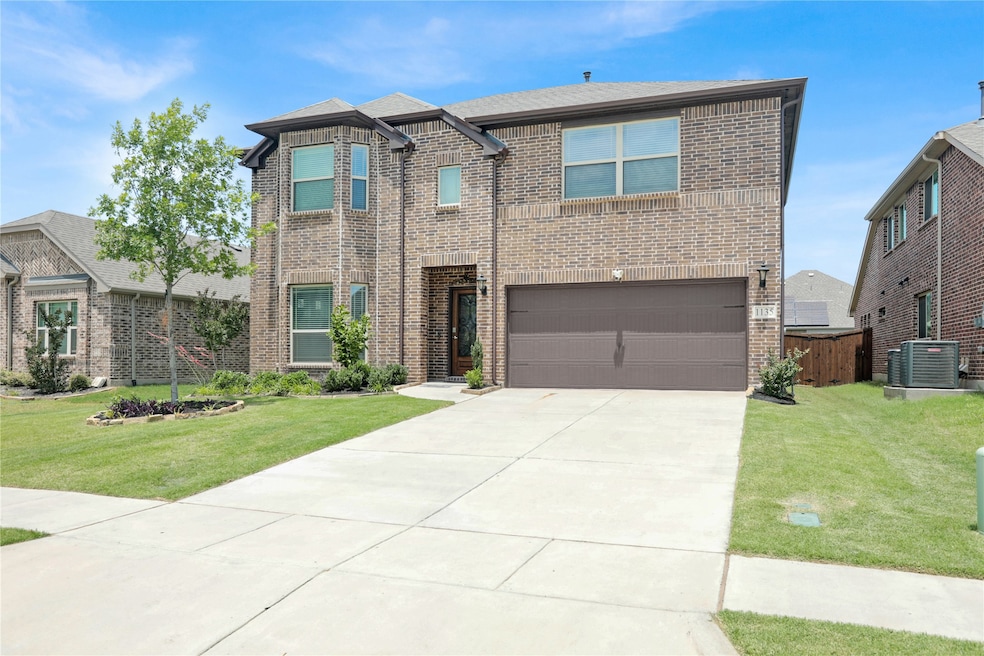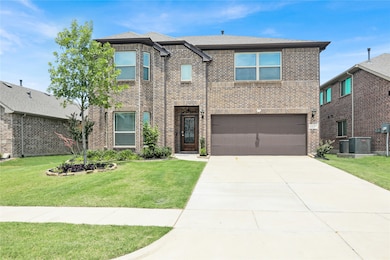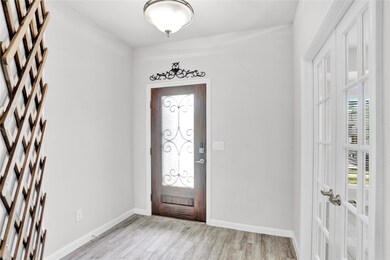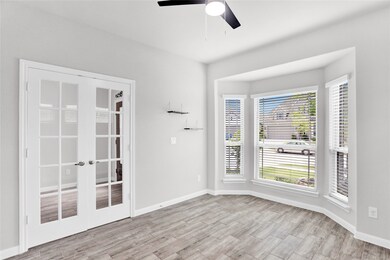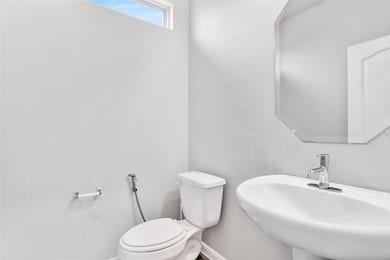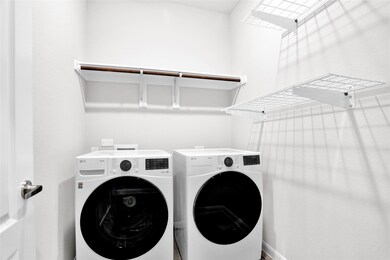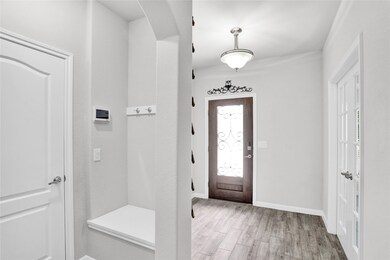1135 Saddle Ridge Dr Aubrey, TX 76227
Highlights
- Open Floorplan
- Granite Countertops
- Covered patio or porch
- Traditional Architecture
- Private Yard
- 2 Car Direct Access Garage
About This Home
Stunning Gardenia floor plan by Bloomfield Homes, offering a perfect blend of modern design and functionality. This contemporary two-story features a charming brick exterior with full professional landscaping, including fresh sod and stone-edged flower beds for instant curb appeal.
Step inside to a bright, open-concept layout enhanced by large, strategically placed windows that flood the home with natural light. A private study with elegant glass French doors is located off the entry, paired with a nearby powder room—ideal for a home office setup.
The modern kitchen is a chef’s delight, boasting granite countertops, a spacious pantry, and stainless steel appliances, including a stylish vent hood with glass accents.
Upstairs, you'll find a versatile game room, three generously sized bedrooms, and two full bathrooms.
Enjoy outdoor living with a covered rear patio that overlooks a fully fenced backyard and includes a built-in gas stub—perfect for seamless grilling and entertaining.
Check out this home today!!
Listing Agent
Keller Williams NO. Collin Cty Brokerage Phone: 972-562-8883 License #0715700 Listed on: 07/15/2025

Home Details
Home Type
- Single Family
Est. Annual Taxes
- $9,878
Year Built
- Built in 2022
Lot Details
- 6,229 Sq Ft Lot
- Landscaped
- Interior Lot
- Sprinkler System
- Few Trees
- Private Yard
Parking
- 2 Car Direct Access Garage
- 2 Carport Spaces
- Enclosed Parking
- Front Facing Garage
- Garage Door Opener
- Driveway
Home Design
- Traditional Architecture
- Brick Exterior Construction
- Slab Foundation
- Shingle Roof
Interior Spaces
- 2,676 Sq Ft Home
- 2-Story Property
- Open Floorplan
- Built-In Features
Kitchen
- Eat-In Kitchen
- Electric Oven
- Gas Cooktop
- Microwave
- Dishwasher
- Kitchen Island
- Granite Countertops
- Disposal
Flooring
- Carpet
- Tile
Bedrooms and Bathrooms
- 4 Bedrooms
- Walk-In Closet
- Double Vanity
Home Security
- Home Security System
- Carbon Monoxide Detectors
- Fire and Smoke Detector
Outdoor Features
- Covered patio or porch
Schools
- Union Park Elementary School
- Ray Braswell High School
Utilities
- Central Heating and Cooling System
- Cooling System Powered By Gas
- Heating System Uses Natural Gas
- Vented Exhaust Fan
- Electric Water Heater
- High Speed Internet
- Cable TV Available
Listing and Financial Details
- Residential Lease
- Property Available on 7/15/25
- Tenant pays for all utilities
- 12 Month Lease Term
- Legal Lot and Block 28 / AM
- Assessor Parcel Number R988439
Community Details
Overview
- Association fees include all facilities, management, maintenance structure
- Ccmc Association
- Arrowbrooke Subdivision
Pet Policy
- No Pets Allowed
Map
Source: North Texas Real Estate Information Systems (NTREIS)
MLS Number: 21001760
APN: R988439
- 1208 Starlight Ave
- 1260 Sumner St
- 1236 Arrowwood Dr
- 1272 Sumner St
- 1275 Mill Place
- 1305 Saddle Ridge Dr
- 1251 Arrowwood Dr
- 1500 Laurel Ave
- 8008 Gallup Ave
- 1512 Soapberry Dr
- 1408 Arrowwood Dr
- 1225 Pleasant Knoll Trail
- 1552 Laurel Ave
- 1416 Arrowwood Dr
- 1533 Soapberry Dr
- 1321 Clearfork St
- 2312 Camp St
- 1328 Mission St
- 1001 Alton Dr
- 2120 Aurora Ln
- 1272 Sumner St
- 1301 Saddle Ridge Dr
- 1417 Sumner St
- 968 English Dr
- 1212 Rosebush Rd
- 1236 Rosebush Rd
- 936 English Dr
- 936 English Dr
- 1220 Morning Ridge Trail
- 1312 Morning Ridge Trail
- 904 Fueller Dr
- 936 Adair Dr
- 848 Glover Dr
- 1304 Coyote Ridge
- 7513 Windy Meadow Dr
- 1217 Timber Grove Terrace
- 964 Burnett Dr
- 816 English Dr
- 821 Alton Dr
- 7332 Carnation St
