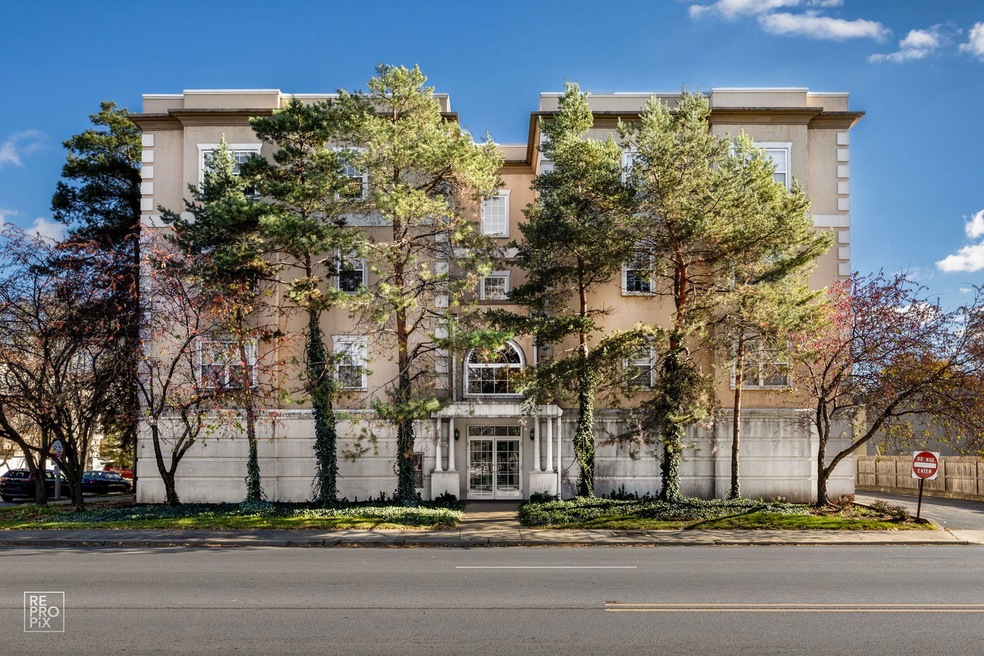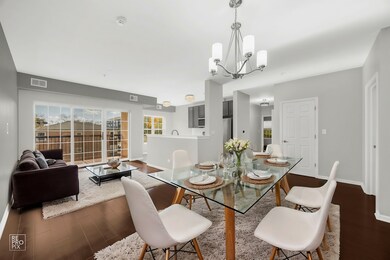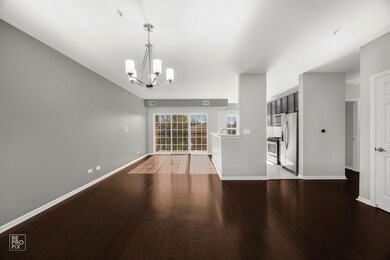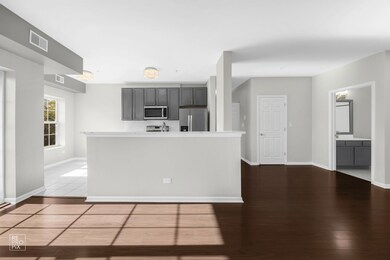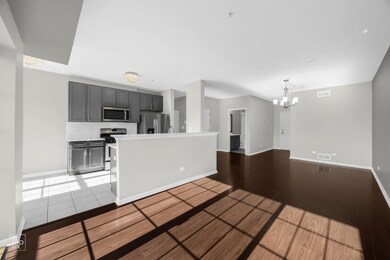
1135 Schneider Ave Unit 3B Oak Park, IL 60302
Highlights
- End Unit
- Stainless Steel Appliances
- 1 Car Attached Garage
- Oliver W Holmes Elementary School Rated A-
- Balcony
- Intercom
About This Home
As of January 2025This beautifully updated condo offers an ideal open concept layout, prime location, elevator building, and a heated garage spot, making it highly desirable for both downsizers and city buyers. Meticulously maintained, it features large windows that bathe the living area in natural light, high-quality wood laminate flooring, a spacious master suite with a walk-in closet, and soundproof windows. Enjoy your own private balcony, perfect for morning coffee or grilling, along with two full baths and in-unit laundry. Located just minutes from downtown Oak Park, public transportation, and grocery options including Trader Joe's and Whole Foods, this condo is an exceptional find so schedule your private viewing today before its gone!!!
Last Agent to Sell the Property
Berkshire Hathaway HomeServices Chicago License #475150213 Listed on: 11/13/2024

Property Details
Home Type
- Condominium
Est. Annual Taxes
- $8,744
Year Built
- Built in 1998
Lot Details
- End Unit
- Additional Parcels
HOA Fees
- $375 Monthly HOA Fees
Parking
- 1 Car Attached Garage
- Heated Garage
- Garage Door Opener
- Parking Included in Price
Home Design
- Stucco Exterior Insulation and Finish Systems
Interior Spaces
- 1,500 Sq Ft Home
- 4-Story Property
- Family Room
- Combination Dining and Living Room
- Storage
- Laminate Flooring
- Intercom
Kitchen
- Range
- Microwave
- Dishwasher
- Stainless Steel Appliances
- Disposal
Bedrooms and Bathrooms
- 2 Bedrooms
- 2 Potential Bedrooms
- Walk-In Closet
- 2 Full Bathrooms
Laundry
- Laundry Room
- Dryer
- Washer
Outdoor Features
- Balcony
Schools
- Horace Mann Elementary School
- Percy Julian Middle School
- Oak Park & River Forest High Sch
Utilities
- Forced Air Heating and Cooling System
- Heating System Uses Natural Gas
- Lake Michigan Water
Community Details
Overview
- Association fees include water, insurance, exterior maintenance, lawn care, scavenger, snow removal
- 10 Units
- Deb Steele Association, Phone Number (708) 771-0880
- Property managed by Dowling Properties, LLC
Amenities
- Community Storage Space
- Elevator
Pet Policy
- Limit on the number of pets
- Dogs and Cats Allowed
Security
- Carbon Monoxide Detectors
Ownership History
Purchase Details
Home Financials for this Owner
Home Financials are based on the most recent Mortgage that was taken out on this home.Purchase Details
Home Financials for this Owner
Home Financials are based on the most recent Mortgage that was taken out on this home.Purchase Details
Home Financials for this Owner
Home Financials are based on the most recent Mortgage that was taken out on this home.Purchase Details
Purchase Details
Similar Homes in the area
Home Values in the Area
Average Home Value in this Area
Purchase History
| Date | Type | Sale Price | Title Company |
|---|---|---|---|
| Warranty Deed | $317,500 | None Listed On Document | |
| Warranty Deed | $265,000 | Chicago Title | |
| Warranty Deed | $258,500 | Git | |
| Quit Claim Deed | -- | -- | |
| Warranty Deed | $185,000 | -- |
Mortgage History
| Date | Status | Loan Amount | Loan Type |
|---|---|---|---|
| Previous Owner | $125,000 | New Conventional | |
| Previous Owner | $186,500 | New Conventional | |
| Previous Owner | $232,600 | Unknown | |
| Previous Owner | $70,000 | Unknown |
Property History
| Date | Event | Price | Change | Sq Ft Price |
|---|---|---|---|---|
| 01/09/2025 01/09/25 | Sold | $317,500 | -3.6% | $212 / Sq Ft |
| 12/23/2024 12/23/24 | Pending | -- | -- | -- |
| 12/17/2024 12/17/24 | Price Changed | $329,400 | -2.9% | $220 / Sq Ft |
| 11/13/2024 11/13/24 | For Sale | $339,400 | +28.1% | $226 / Sq Ft |
| 01/22/2020 01/22/20 | Sold | $265,000 | -2.8% | $189 / Sq Ft |
| 12/10/2019 12/10/19 | Pending | -- | -- | -- |
| 10/11/2019 10/11/19 | For Sale | $272,500 | -- | $195 / Sq Ft |
Tax History Compared to Growth
Tax History
| Year | Tax Paid | Tax Assessment Tax Assessment Total Assessment is a certain percentage of the fair market value that is determined by local assessors to be the total taxable value of land and additions on the property. | Land | Improvement |
|---|---|---|---|---|
| 2024 | $5,929 | $25,341 | $1,432 | $23,909 |
| 2023 | $5,929 | $25,341 | $1,432 | $23,909 |
| 2022 | $5,929 | $15,440 | $1,487 | $13,953 |
| 2021 | $5,778 | $15,440 | $1,487 | $13,953 |
| 2020 | $4,504 | $15,440 | $1,487 | $13,953 |
| 2019 | $5,321 | $17,299 | $1,349 | $15,950 |
| 2018 | $5,120 | $17,299 | $1,349 | $15,950 |
| 2017 | $5,029 | $17,299 | $1,349 | $15,950 |
| 2016 | $7,049 | $20,010 | $1,129 | $18,881 |
| 2015 | $6,270 | $20,010 | $1,129 | $18,881 |
| 2014 | $5,845 | $20,010 | $1,129 | $18,881 |
| 2013 | $5,992 | $21,042 | $1,129 | $19,913 |
Agents Affiliated with this Home
-
Armando Vargas

Seller's Agent in 2025
Armando Vargas
Berkshire Hathaway HomeServices Chicago
(312) 437-0993
6 in this area
132 Total Sales
-
Mary Fonseca
M
Buyer's Agent in 2025
Mary Fonseca
Baird Warner
(312) 640-7010
1 in this area
1 Total Sale
-
Cory Kohut

Seller's Agent in 2020
Cory Kohut
Compass
(708) 476-8901
35 in this area
68 Total Sales
-
Patricia Robson

Buyer's Agent in 2020
Patricia Robson
Premier EA Realty LLC
(708) 638-2136
22 Total Sales
Map
Source: Midwest Real Estate Data (MRED)
MLS Number: 12209294
APN: 16-06-316-030-1005
- 1130 Paulina St
- 1125 Paulina St
- 1140 Miller Ave
- 1133 Chicago Ave Unit 4E
- 1001 N Harlem Ave Unit A
- 7200 Oak Ave Unit 4NE
- 420 N Marion St
- 1020 N Harlem Ave Unit 1D
- 735 Clinton Place
- 318 N Maple Ave Unit 3S
- 611 Forest Ave Unit B
- 7202 Oak Ave Unit 1NE
- 7204 Oak Ave Unit 1NW
- 7204 Oak Ave Unit 3SE
- 710 Bonnie Brae Place
- 919 William St
- 415 Forest Ave
- 742 N Marion St
- 1125 Erie St
- 1016 Erie St
