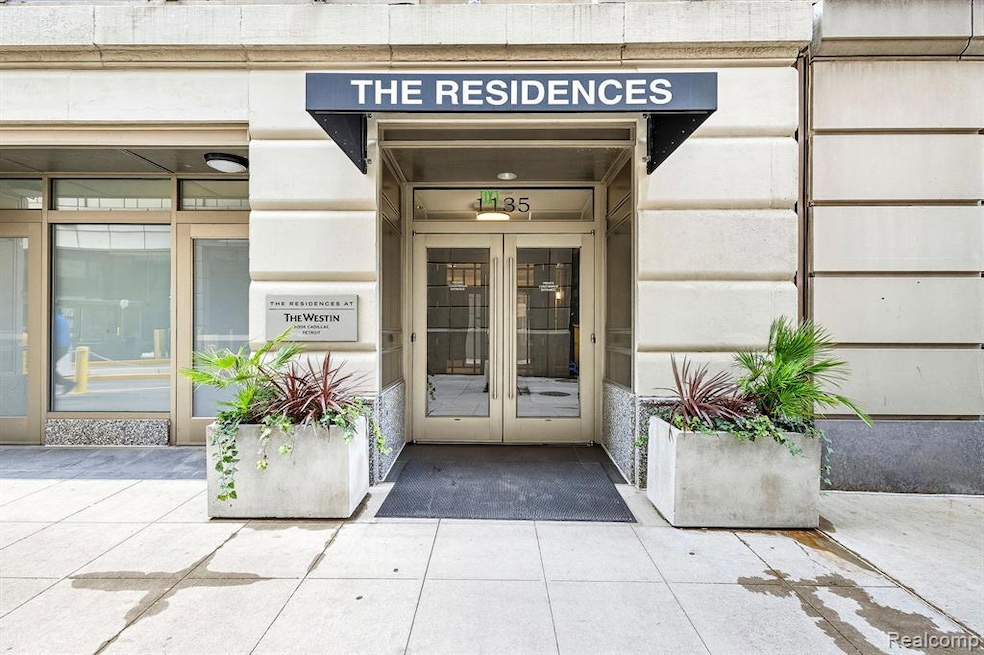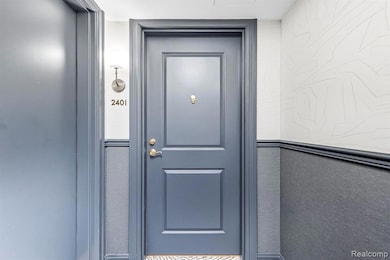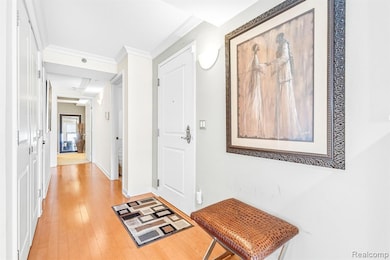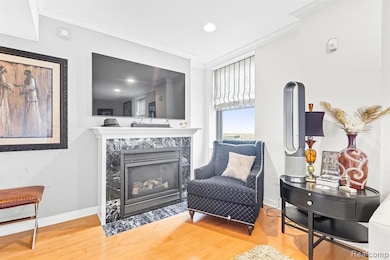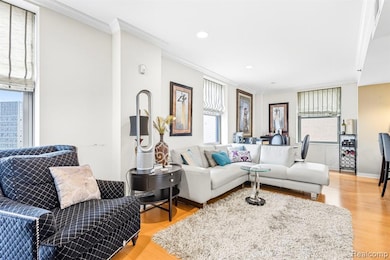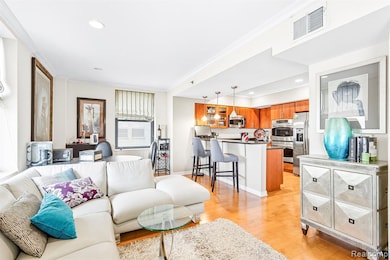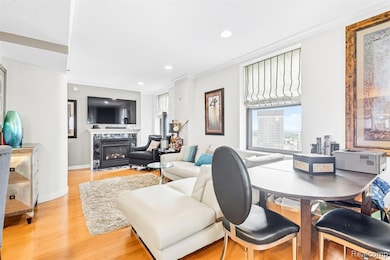Westin Book Cadillac Detroit 1135 Shelby St Unit 2401 Detroit, MI 48226
Downtown Detroit NeighborhoodEstimated payment $4,162/month
Highlights
- Popular Property
- 2-minute walk to Michigan Avenue
- Contemporary Architecture
- Cass Technical High School Rated 10
- Clubhouse
- 2-minute walk to Capitol Park
About This Home
Welcome to this exquisite residence in the historic Westin Book Cadillac. This is where luxury meets iconic Detroit living. Perched on the 24th floor, this stylish condo offers sweeping views of the city skyline and the Detroit River, bathing the space in natural light throughout the day.
Featuring two bedrooms and 3 full baths, the home boasts an open floor plan ideal for entertaining. The chef’s kitchen is outfitted with stainless steel appliances, elegant granite countertops, and a breakfast bar. Hardwood floors flow seamlessly throughout the main living spaces, while plush carpeting adds comfort in the bedrooms. The primary suite includes and ensuite, ample closet space and private view of the city
Residents enjoy exclusive amenities including a 24-hour concierge services, private lobby and elevator access, fitness center, indoor pool and hot tub, spa services, and secured garage parking. Additional perks: premium in-unit features, dedicated storage, access to dining and retail at Sullivan’s Steakhouse & Starbucks in the building, and proximity to Downtown’s premier destinations like Campus Martius, Beacon Park, the Riverfront, and Grand Circus Park.
Experience sophisticated urban living in a building steeped in Detroit’s rich architectural legacy, with every modern convenience at your doorstep.
Listing agent must be present at all showings
Property Details
Home Type
- Condominium
Est. Annual Taxes
Year Built
- Built in 1924
HOA Fees
- $1,200 Monthly HOA Fees
Parking
- 1 Parking Garage Space
Home Design
- Contemporary Architecture
- Brick Exterior Construction
- Pillar, Post or Pier Foundation
Interior Spaces
- 1,300 Sq Ft Home
- 1-Story Property
Bedrooms and Bathrooms
- 2 Bedrooms
- 2 Full Bathrooms
Utilities
- Forced Air Heating System
- Heating System Uses Natural Gas
Additional Features
- End Unit
- Mid level unit with elevator
Listing and Financial Details
- Assessor Parcel Number W02I000259S003
Community Details
Overview
- Ariel.Abazaj Association
- High-Rise Condominium
- Wayne County Condo Plan 918 Book Cadillac Condo Subdivision
Amenities
- Clubhouse
Pet Policy
- The building has rules on how big a pet can be within a unit
Map
About Westin Book Cadillac Detroit
Home Values in the Area
Average Home Value in this Area
Tax History
| Year | Tax Paid | Tax Assessment Tax Assessment Total Assessment is a certain percentage of the fair market value that is determined by local assessors to be the total taxable value of land and additions on the property. | Land | Improvement |
|---|---|---|---|---|
| 2025 | $221 | $247,700 | $0 | $0 |
| 2024 | $221 | $22,500 | $0 | $0 |
| 2023 | $215 | $22,500 | $0 | $0 |
| 2022 | $240 | $22,500 | $0 | $0 |
| 2021 | $233 | $22,500 | $0 | $0 |
| 2020 | $230 | $22,800 | $0 | $0 |
| 2019 | $226 | $17,800 | $0 | $0 |
| 2018 | $185 | $17,700 | $0 | $0 |
| 2017 | $57 | $17,700 | $0 | $0 |
| 2016 | $215 | $5,969,000 | $0 | $0 |
| 2015 | $300 | $3,000 | $0 | $0 |
| 2013 | $301 | $3,008 | $0 | $0 |
| 2010 | -- | $3,008 | $3,007 | $1 |
Property History
| Date | Event | Price | Change | Sq Ft Price |
|---|---|---|---|---|
| 09/11/2025 09/11/25 | For Sale | $550,000 | -- | $423 / Sq Ft |
Purchase History
| Date | Type | Sale Price | Title Company |
|---|---|---|---|
| Fiduciary Deed | -- | -- | |
| Quit Claim Deed | -- | None Available | |
| Warranty Deed | $357,500 | First American Title Ins Co | |
| Warranty Deed | -- | Philip R Seaver Title Co Inc |
Mortgage History
| Date | Status | Loan Amount | Loan Type |
|---|---|---|---|
| Open | $4,500,000 | New Conventional | |
| Previous Owner | $291,242 | Unknown |
Source: Realcomp
MLS Number: 20251035889
APN: 02-000259-003
- 1135 Shelby St Unit 2607
- 1135 Shelby St Unit 2708
- 1135 Shelby St Unit 11-2409
- 412 Woodward Ave
- 525 W Lafayette Blvd Unit 18B
- 525 W Lafayette Blvd Unit 20C
- 525 W Lafayette Blvd Unit 19A
- 525 W Lafayette Blvd Unit 11-B
- 525 W Lafayette Blvd Unit 17D
- 1500 Sixth St
- 1430 6th St
- 1450 6th St
- 1411 6th St
- 1200 Porter St
- 1535 6th St Unit 6
- 66 Winder St Unit 325
- 850 W Fisher Fwy
- 300 Riverfront Dr Unit 26J
- 300 Riverfront Dr Unit 300/ 14J
- 300 Riverfront Dr Unit 300/4C
- 1135 Shelby St
- 1135 Shelby St Unit 2512
- 1135 Shelby St Unit 2609
- 111 State St Unit ID1024679P
- 111 State St Unit ID1024684P
- 1145 Griswold St
- 1117 Griswold St
- 1249 Griswold St
- 1150 Griswold St
- 1212 Griswold St
- 1220 Griswold St Unit ID1024685P
- 1214-1230 Griswold St
- 1265 Washington Blvd
- 1247 Woodward Ave
- 28 W Grand River Ave
- 321 W Lafayette Blvd
- 1431 Washington Blvd
- 1514 Washington Blvd
- 415 Clifford St
- 1448 Woodward Ave
