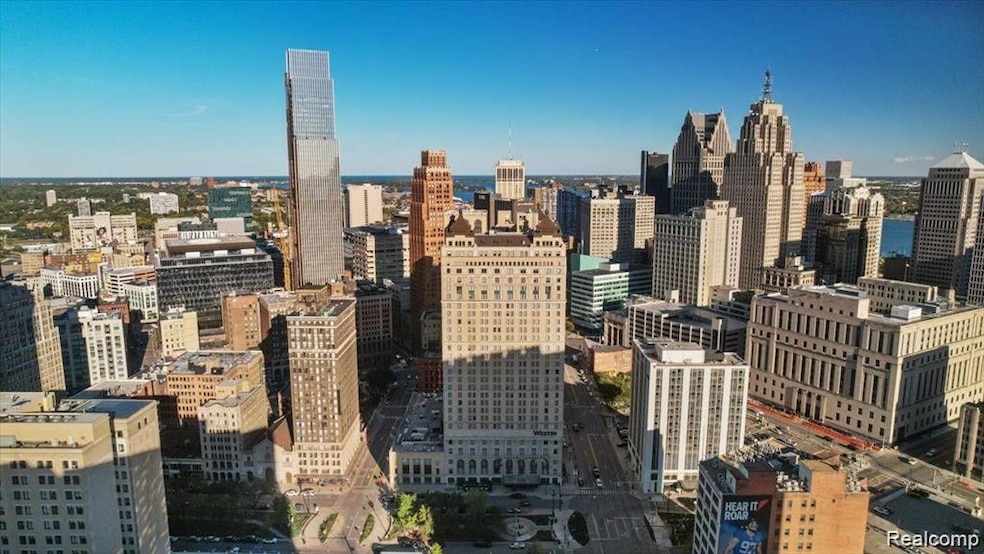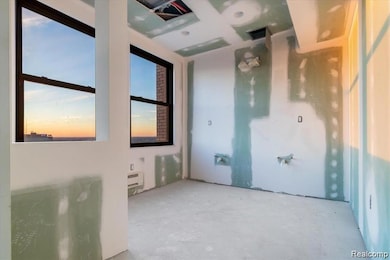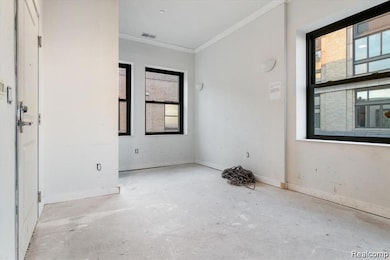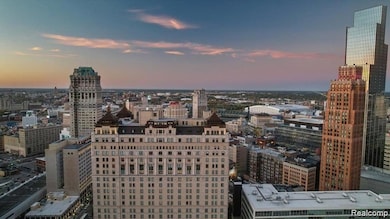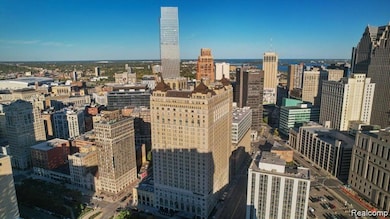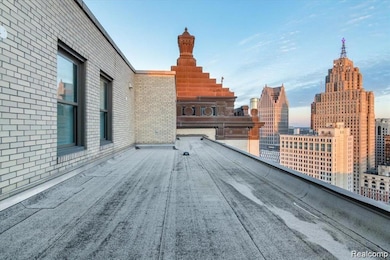Westin Book Cadillac Detroit 1135 Shelby St Unit 69-2906 Detroit, MI 48226
Downtown Detroit NeighborhoodEstimated payment $9,203/month
Highlights
- Very Popular Property
- 2-minute walk to Michigan Avenue
- Terrace
- Cass Technical High School Rated 10
- Outdoor Pool
- 2-minute walk to Capitol Park
About This Home
Opportunity awaits you. This "White Box" penthouse can be yours; all you need to do is add your personal finishing touches. Discover modern luxury in this exquisite 3-bedroom, 3-bathroom penthouse located in the heart of Detroit. This unit boasts breathtaking skyline views from its expansive windows, allowing natural light to flood the open-concept living space. Retreat to the spacious primary suite, complete with a walk-in closet and a private en-suite bathroom. The second and third bedrooms are equally inviting and can serve as guest rooms or home office space. Enjoy the convenience of in-unit laundry and assigned parking. Residents have access to top-notch amenities, including a fitness center, concierge, on-site restaurants, Starbucks, rooftop terrace, and community lounge, all within a secure building. Seller and Buyer can work in conjunction to obtain use of the three deeded outdoor rooftop spaces with stellar, one of kind views of the City of Detroit, Detroit River and Canada. The finished photos are staged for your imagination of what you could do with this space. Located just steps away from vibrant dining, shopping, and cultural attractions, this penthouse offers the ultimate urban lifestyle. Don’t miss your chance to make this stunning unit your new home!
Property Details
Home Type
- Condominium
Est. Annual Taxes
Year Built
- Built in 1924 | Remodeled in 2008
HOA Fees
- $2,892 Monthly HOA Fees
Parking
- 1 Parking Garage Space
Home Design
- Slab Foundation
- Stone Siding
Interior Spaces
- 3,587 Sq Ft Home
- 3-Story Property
Bedrooms and Bathrooms
- 3 Bedrooms
Outdoor Features
- Outdoor Pool
- Terrace
Utilities
- Forced Air Heating and Cooling System
- Heat Pump System
Additional Features
- Historic Home
- Lower level unit with elevator
Listing and Financial Details
- Assessor Parcel Number 23002006.0809
Community Details
Overview
- Dave.Wilt@Westin.Com Association
- High-Rise Condominium
- Wayne County Condo Plan No 918 Subdivision
Recreation
- Community Indoor Pool
Pet Policy
- Pets Allowed
Security
- Building Security System
Map
About Westin Book Cadillac Detroit
Home Values in the Area
Average Home Value in this Area
Property History
| Date | Event | Price | List to Sale | Price per Sq Ft |
|---|---|---|---|---|
| 11/17/2025 11/17/25 | For Sale | $1,195,000 | -- | $333 / Sq Ft |
Source: Realcomp
MLS Number: 20251054521
- 1135 Shelby St Unit 2401
- 1135 Shelby #35 St Unit 2609
- 412 Woodward Ave
- 525 W Lafayette Blvd Unit 18B
- 525 W Lafayette Blvd Unit 19A
- 525 W Lafayette Blvd Unit 11-B
- 1 Park Ave Unit 1309
- 1 Park Ave Unit 1515
- 1 Park Ave Unit 1214
- 1 Park Ave Unit 1211
- 1 Park Ave Unit 1503
- 1 Park Ave Unit 1504
- 330 Gratiot Ave Unit 1504
- 330 Gratiot Ave Unit 1601
- 330 Gratiot Ave Unit 1603
- 330 Gratiot Ave Unit 1503
- 1500 Sixth St
- 1430 6th St
- 1450 6th St
- 1411 6th St
- 1135 Shelby #35 St Unit 2609
- 1135 Shelby St Unit 2609
- 111 State St Unit ID1024679P
- 111 State St Unit ID1024684P
- 1145 Griswold St
- 1117 Griswold St
- 1249 Griswold St
- 1150 Griswold St
- 1212 Griswold St
- 1220 Griswold St Unit ID1024685P
- 1214-1230 Griswold St
- 1265 Washington Blvd
- 1247 Woodward Ave
- 28 W Grand River Ave
- 321 W Lafayette Blvd
- 1431 Washington Blvd
- 1514 Washington Blvd
- 415 Clifford St
- 1448 Woodward Ave
- 313 Park Ave
