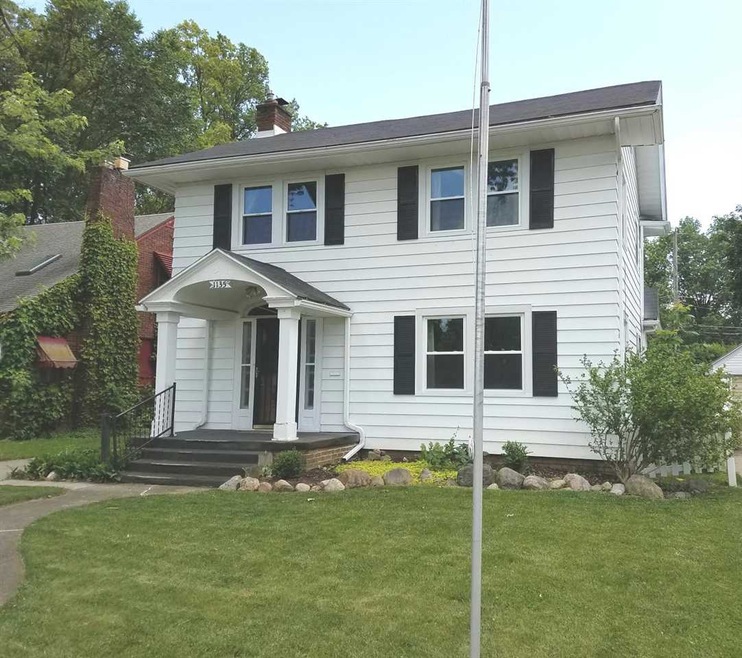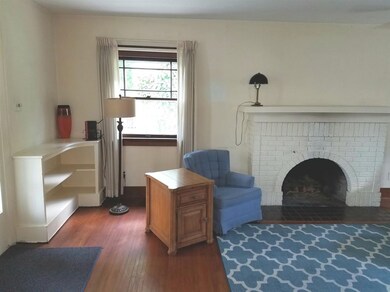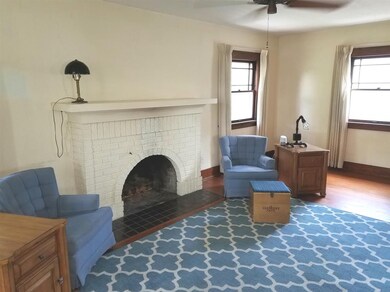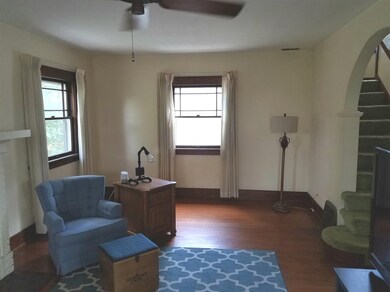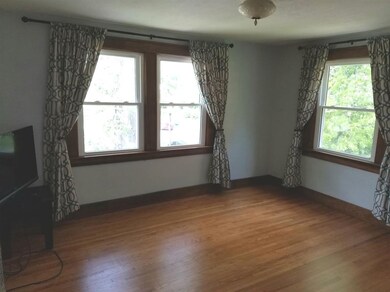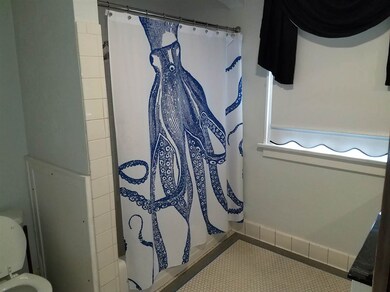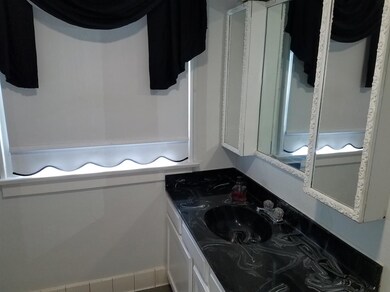
1135 Sheridan Ct Fort Wayne, IN 46807
Foster Park NeighborhoodHighlights
- Wood Flooring
- Forced Air Heating and Cooling System
- Level Lot
- 2 Car Detached Garage
About This Home
As of July 2017Charming 3 Bed 2 bath 2 story located in the highly desirable Park View Terrace! Prime location, just one block from Foster Park. This home offers Gorgeous hardwood floors throughout, new flooring in the 4 seasons room, brick fireplace in the great room, new windows, newer roof and furnace, updated half bath. Priced to sell!
Home Details
Home Type
- Single Family
Est. Annual Taxes
- $1,176
Year Built
- Built in 1940
Lot Details
- 5,227 Sq Ft Lot
- Lot Dimensions are 45x120
- Level Lot
Parking
- 2 Car Detached Garage
Home Design
- Poured Concrete
- Shingle Roof
Interior Spaces
- 2-Story Property
- Living Room with Fireplace
- Unfinished Basement
Flooring
- Wood
- Tile
Bedrooms and Bathrooms
- 3 Bedrooms
Location
- Suburban Location
Utilities
- Forced Air Heating and Cooling System
- Heating System Uses Gas
Listing and Financial Details
- Assessor Parcel Number 02-12-15-478-022.000-074
Ownership History
Purchase Details
Home Financials for this Owner
Home Financials are based on the most recent Mortgage that was taken out on this home.Purchase Details
Home Financials for this Owner
Home Financials are based on the most recent Mortgage that was taken out on this home.Similar Homes in Fort Wayne, IN
Home Values in the Area
Average Home Value in this Area
Purchase History
| Date | Type | Sale Price | Title Company |
|---|---|---|---|
| Warranty Deed | $108,000 | Centurion Land Title Inc | |
| Warranty Deed | -- | Demark Title |
Mortgage History
| Date | Status | Loan Amount | Loan Type |
|---|---|---|---|
| Open | $104,000 | New Conventional | |
| Closed | $104,000 | New Conventional | |
| Closed | $104,760 | New Conventional | |
| Previous Owner | $68,000 | New Conventional |
Property History
| Date | Event | Price | Change | Sq Ft Price |
|---|---|---|---|---|
| 07/31/2017 07/31/17 | Sold | $108,000 | -8.5% | $60 / Sq Ft |
| 06/26/2017 06/26/17 | Pending | -- | -- | -- |
| 06/12/2017 06/12/17 | For Sale | $118,000 | +38.8% | $66 / Sq Ft |
| 07/29/2013 07/29/13 | Sold | $85,000 | -14.1% | $47 / Sq Ft |
| 06/26/2013 06/26/13 | Pending | -- | -- | -- |
| 05/01/2013 05/01/13 | For Sale | $99,000 | -- | $55 / Sq Ft |
Tax History Compared to Growth
Tax History
| Year | Tax Paid | Tax Assessment Tax Assessment Total Assessment is a certain percentage of the fair market value that is determined by local assessors to be the total taxable value of land and additions on the property. | Land | Improvement |
|---|---|---|---|---|
| 2024 | $1,995 | $192,300 | $35,600 | $156,700 |
| 2022 | $1,789 | $161,000 | $31,300 | $129,700 |
| 2021 | $1,381 | $126,200 | $31,300 | $94,900 |
| 2020 | $1,240 | $116,600 | $16,800 | $99,800 |
| 2019 | $1,166 | $110,200 | $16,800 | $93,400 |
| 2018 | $1,516 | $140,300 | $16,800 | $123,500 |
| 2017 | $1,430 | $131,700 | $16,800 | $114,900 |
| 2016 | $1,176 | $110,500 | $16,800 | $93,700 |
| 2014 | $778 | $88,200 | $16,800 | $71,400 |
| 2013 | $408 | $89,500 | $16,800 | $72,700 |
Agents Affiliated with this Home
-
Ryan Egts

Seller's Agent in 2017
Ryan Egts
North Eastern Group Realty
(260) 348-4431
69 Total Sales
-
David Brough

Buyer's Agent in 2017
David Brough
Anthony REALTORS
(260) 750-2818
86 Total Sales
-
A
Seller's Agent in 2013
Ann Shive
Coldwell Banker Real Estate Group
Map
Source: Indiana Regional MLS
MLS Number: 201726231
APN: 02-12-15-478-022.000-074
- 1150 Lexington Ave
- 1305 W Rudisill Blvd
- 1005 Illsley Dr
- 1006 Illsley Dr
- 4020 Tacoma Ave
- 4215 Drury Ln
- 4305 Drury Ln
- 3626 Indiana Ave
- 4230 Tacoma Ave
- 4215 Tacoma Ave
- 3709 Shady Ct
- 1002 Pasadena Dr
- 4112 Arlington Ave
- 1027 Pasadena Dr
- 1249 Kinsmoor Ave
- 3933 Arlington Ave
- 3712 Arlington Ave
- 1238 Kinsmoor Ave
- 4321 S Wayne Ave
- 4325 S Wayne Ave
