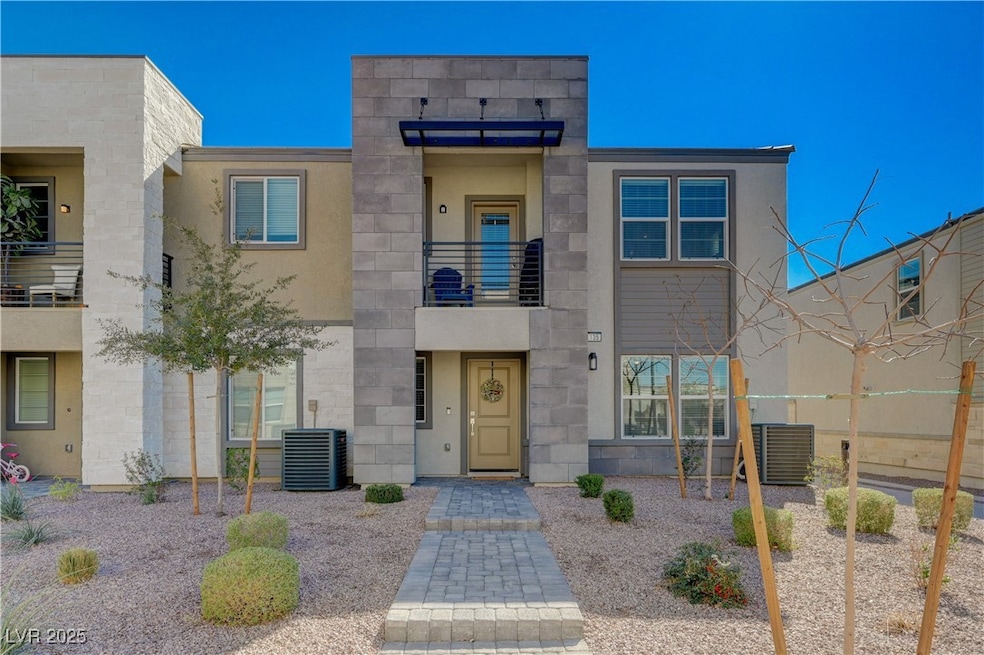1135 Tektite Ave Henderson, NV 89011
Midway NeighborhoodEstimated payment $2,442/month
Highlights
- Mountain View
- Covered Patio or Porch
- High Efficiency Air Conditioning
- Main Floor Primary Bedroom
- 2 Car Attached Garage
- 5-minute walk to Union Village Park
About This Home
Modern END UNIT townhome offering exceptional value in Jasper Point! At $375K, this 2023-built home is priced well below new builder inventory, creating a rare opportunity for buyers seeking style and savings. The split-level design features a private primary retreat downstairs with walk-in closet and en-suite bath, while upstairs, natural light fills the open living area. The sleek kitchen boasts stainless steel appliances, contemporary finishes, and a breakfast bar. An attached garage and low-maintenance layout make daily living easy, while the end-unit placement adds privacy and extra light. Jasper Point residents enjoy parks, playground, and scenic trails, all near shopping, dining, and major highways. Why pay builder pricing when you can enjoy modern style, move-in readiness, and immediate savings here? Don’t miss this chance to secure comfort, community, and value—schedule your showing today!
Listing Agent
Keller Williams MarketPlace Brokerage Email: admin@theparrillgroup.com License #S.0178998 Listed on: 08/01/2025

Townhouse Details
Home Type
- Townhome
Est. Annual Taxes
- $3,543
Year Built
- Built in 2023
Lot Details
- 1,307 Sq Ft Lot
- North Facing Home
- Landscaped
HOA Fees
- $177 Monthly HOA Fees
Parking
- 2 Car Attached Garage
- Inside Entrance
- Garage Door Opener
- Guest Parking
Home Design
- Shingle Roof
- Composition Roof
Interior Spaces
- 1,376 Sq Ft Home
- 2-Story Property
- Ceiling Fan
- Blinds
- Mountain Views
Kitchen
- Gas Range
- Microwave
- Disposal
Flooring
- Carpet
- Ceramic Tile
Bedrooms and Bathrooms
- 3 Bedrooms
- Primary Bedroom on Main
- 2 Full Bathrooms
Laundry
- Laundry on main level
- Gas Dryer Hookup
Home Security
Eco-Friendly Details
- Energy-Efficient Windows with Low Emissivity
- Energy-Efficient HVAC
Outdoor Features
- Covered Patio or Porch
Schools
- Treem Elementary School
- Cortney Francis Middle School
- Basic Academy High School
Utilities
- High Efficiency Air Conditioning
- Central Heating and Cooling System
- High Efficiency Heating System
- Heating System Uses Gas
- Programmable Thermostat
- Underground Utilities
- 220 Volts in Garage
Community Details
Overview
- Association fees include common areas, ground maintenance, sewer, taxes, water
- Jasper Poit Association, Phone Number (855) 403-3852
- Jasper Point At Union Village Subdivision
- The community has rules related to covenants, conditions, and restrictions
Recreation
- Community Playground
- Park
- Dog Park
Additional Features
- Community Barbecue Grill
- Fire Sprinkler System
Map
Home Values in the Area
Average Home Value in this Area
Tax History
| Year | Tax Paid | Tax Assessment Tax Assessment Total Assessment is a certain percentage of the fair market value that is determined by local assessors to be the total taxable value of land and additions on the property. | Land | Improvement |
|---|---|---|---|---|
| 2025 | $3,543 | $123,456 | $25,550 | $97,906 |
| 2024 | $3,892 | $123,456 | $25,550 | $97,906 |
| 2023 | $3,915 | $34,650 | $34,650 | $0 |
| 2022 | $977 | $32,900 | $32,900 | $0 |
Property History
| Date | Event | Price | List to Sale | Price per Sq Ft |
|---|---|---|---|---|
| 10/04/2025 10/04/25 | Off Market | $375,000 | -- | -- |
| 09/27/2025 09/27/25 | For Sale | $375,000 | 0.0% | $273 / Sq Ft |
| 09/27/2025 09/27/25 | Price Changed | $375,000 | -3.8% | $273 / Sq Ft |
| 08/01/2025 08/01/25 | For Sale | $390,000 | -- | $283 / Sq Ft |
Purchase History
| Date | Type | Sale Price | Title Company |
|---|---|---|---|
| Bargain Sale Deed | $361,990 | First American Title |
Mortgage History
| Date | Status | Loan Amount | Loan Type |
|---|---|---|---|
| Open | $294,668 | FHA |
Source: Las Vegas REALTORS®
MLS Number: 2705182
APN: 161-34-711-057
- 1120 Tektite Ave
- 1148 Heliodor Ave
- 1151 Heliodor Ave
- 879 Apatite Place
- 1175 Heliodor Ave
- 1179 Heliodor Ave
- 891 Apatite Place
- 1050 Wellness Place
- 6265 Dan Blocker Ave Unit 101
- 6064 Nestled Foot St Unit 102
- 6412 Saddle Up Ave Unit 102
- 6354 Rusticated Stone Ave Unit 101
- 6370 Rusticated Stone Ave Unit 102
- Residence 1479 Plan at The Townes at Union Village
- Residence 1405 Plan at The Townes at Union Village
- Residence 1478 Plan at The Townes at Union Village
- 5983 Trickling Descent St Unit 102
- 6425 Extreme Shear Ave Unit 101
- 6388 Extreme Shear Ave Unit 103
- 6568 Strolling Plains Ln Unit 102
- 1155 Tektite Ave
- 1163 Heliodor Ave
- 1180 Heliodor Ave
- 1070 Wellness Place
- 1050 Wellness Place
- 1100 Wellness Place
- 6255 Dan Blocker Ave Unit 101
- 6428 Saddle Up Ave Unit 101
- 6462 Saddle Up Ave Unit 103
- 6427 Rusticated Stone Ave Unit 101
- 5998 Jagged Cut St Unit 103
- 5990 Jagged Cut St Unit 103
- 783 Crest Valley Place
- 6234 Dartington Hall St
- 6677 Pendle Priory Ave
- 5961 High Steed St Unit 103
- 988 Gearus Place
- 766 Crest Valley Place
- 6570 Bucking Horse Ln Unit 101
- 853 Angwin Ln






